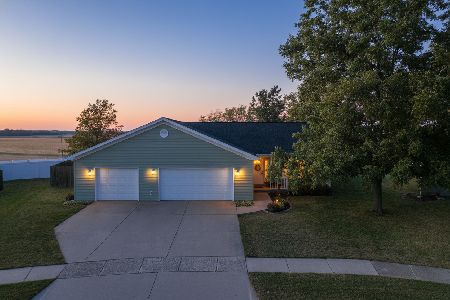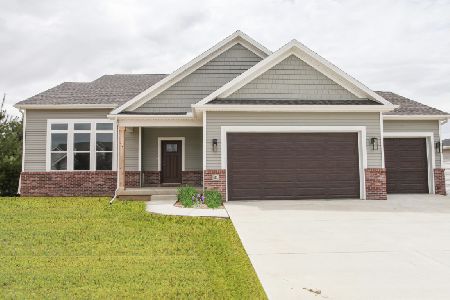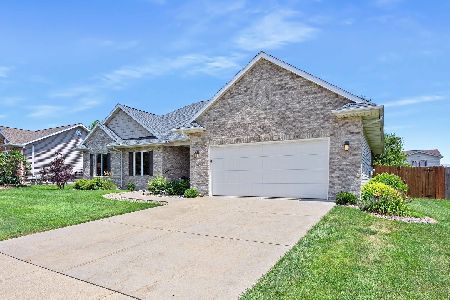2216 Bracebridge, Bloomington, Illinois 61704
$230,700
|
Sold
|
|
| Status: | Closed |
| Sqft: | 1,771 |
| Cost/Sqft: | $117 |
| Beds: | 3 |
| Baths: | 2 |
| Year Built: | 2010 |
| Property Taxes: | $0 |
| Days On Market: | 5557 |
| Lot Size: | 0,00 |
Description
Easy maintenance exterior with Mohawk Clinker brick, vinyl and stone that has lots of curb appeal! Open floor plan with wood flooring in kitchen, dining area and family room. Large wired pantry in kitchen. Family room with plant shelf and electrical outlet for decorating. Master bath with separate large shower/tub. Master suite w 2 walk-in closets. Bright and sunny interior invites you home. Come visit this super floor plan! Agt Interest
Property Specifics
| Single Family | |
| — | |
| Ranch | |
| 2010 | |
| Full | |
| — | |
| No | |
| — |
| Mc Lean | |
| Heartland Hills | |
| 150 / Annual | |
| — | |
| Public | |
| Public Sewer | |
| 10229153 | |
| 2014203024 |
Nearby Schools
| NAME: | DISTRICT: | DISTANCE: | |
|---|---|---|---|
|
Grade School
Fox Creek Elementary |
5 | — | |
|
Middle School
Parkside Jr High |
5 | Not in DB | |
|
High School
Normal Community West High Schoo |
5 | Not in DB | |
Property History
| DATE: | EVENT: | PRICE: | SOURCE: |
|---|---|---|---|
| 26 Sep, 2011 | Sold | $230,700 | MRED MLS |
| 5 Aug, 2011 | Under contract | $207,000 | MRED MLS |
| 23 Sep, 2010 | Listed for sale | $221,000 | MRED MLS |
Room Specifics
Total Bedrooms: 3
Bedrooms Above Ground: 3
Bedrooms Below Ground: 0
Dimensions: —
Floor Type: Carpet
Dimensions: —
Floor Type: Carpet
Full Bathrooms: 2
Bathroom Amenities: Garden Tub
Bathroom in Basement: —
Rooms: Foyer
Basement Description: Egress Window,Unfinished
Other Specifics
| 2 | |
| — | |
| — | |
| Patio | |
| — | |
| 84 X 110 | |
| — | |
| Full | |
| First Floor Full Bath, Vaulted/Cathedral Ceilings, Walk-In Closet(s) | |
| Dishwasher, Range, Microwave | |
| Not in DB | |
| — | |
| — | |
| — | |
| Gas Log |
Tax History
| Year | Property Taxes |
|---|
Contact Agent
Nearby Similar Homes
Nearby Sold Comparables
Contact Agent
Listing Provided By
Berkshire Hathaway Snyder Real Estate






