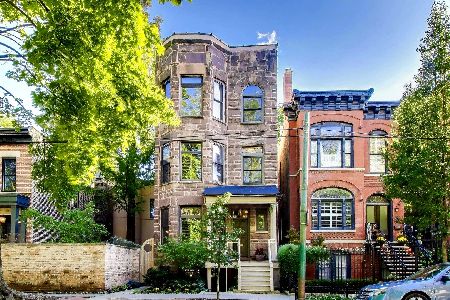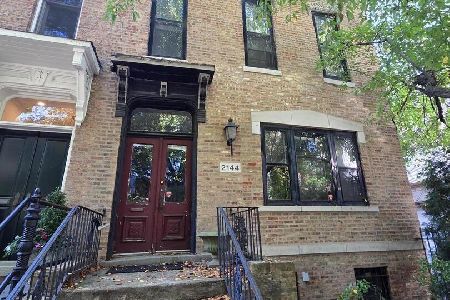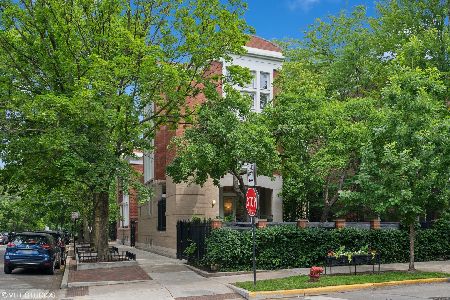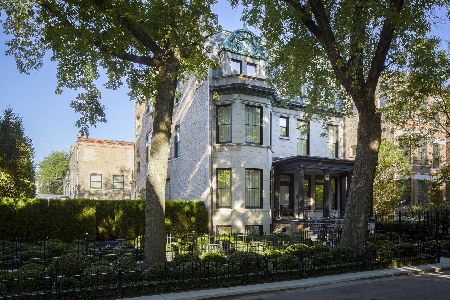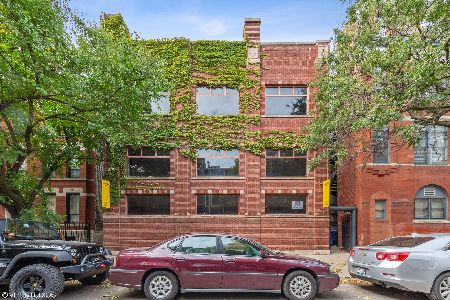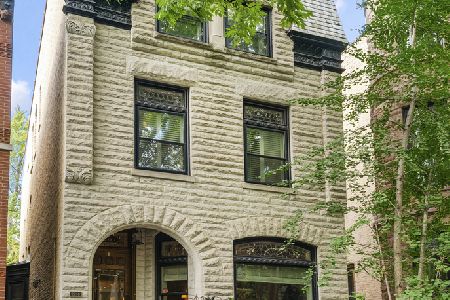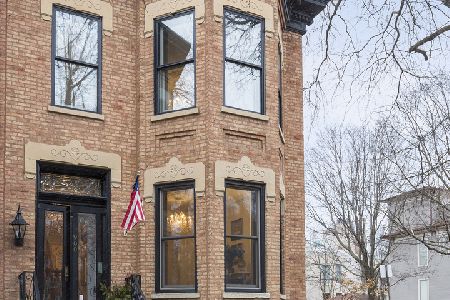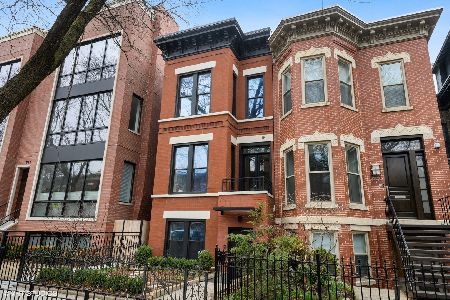2216 Fremont Street, Lincoln Park, Chicago, Illinois 60614
$1,550,000
|
Sold
|
|
| Status: | Closed |
| Sqft: | 3,830 |
| Cost/Sqft: | $416 |
| Beds: | 4 |
| Baths: | 5 |
| Year Built: | — |
| Property Taxes: | $21,729 |
| Days On Market: | 2225 |
| Lot Size: | 0,07 |
Description
Fabulous opportunity for a perfectly maintained, wonderful home on a prime Lincoln Park block! Behind this classic vintage facade, you will find beautiful vintage details coupled with modern day conveniences. The gracious main level has large formal living and dining spaces as well as an updated kitchen with granite counter tops and all high end stainless steel appliances. An adjacent great room offers an eat in space or seating area. The kitchen has access to a deck for grilling and al fresco dining plus a beautifully landscaped backyard and a cottage style garage. Three generous bedrooms, two ensuite, are located on the second level plus a separate sitting room or office space and hall bath. A skylight above the stair case brings great natural light throughout the first and second levels. The lower level has a large rec room with a full kitchenette and laundry as well as a guest bedroom and bath. Steps from Halsted and great dining right outside of your front door. Oscar Mayer School!
Property Specifics
| Single Family | |
| — | |
| — | |
| — | |
| Full,English | |
| — | |
| No | |
| 0.07 |
| Cook | |
| — | |
| — / Not Applicable | |
| None | |
| Lake Michigan | |
| Public Sewer | |
| 10573026 | |
| 14322100270000 |
Nearby Schools
| NAME: | DISTRICT: | DISTANCE: | |
|---|---|---|---|
|
Grade School
Oscar Mayer Elementary School |
299 | — | |
|
Middle School
Oscar Mayer Elementary School |
299 | Not in DB | |
|
High School
Lincoln Park High School |
299 | Not in DB | |
Property History
| DATE: | EVENT: | PRICE: | SOURCE: |
|---|---|---|---|
| 28 Feb, 2020 | Sold | $1,550,000 | MRED MLS |
| 15 Dec, 2019 | Under contract | $1,595,000 | MRED MLS |
| 13 Nov, 2019 | Listed for sale | $1,595,000 | MRED MLS |
Room Specifics
Total Bedrooms: 4
Bedrooms Above Ground: 4
Bedrooms Below Ground: 0
Dimensions: —
Floor Type: Carpet
Dimensions: —
Floor Type: Carpet
Dimensions: —
Floor Type: Ceramic Tile
Full Bathrooms: 5
Bathroom Amenities: —
Bathroom in Basement: 1
Rooms: Office,Recreation Room,Kitchen,Deck
Basement Description: Finished
Other Specifics
| 2 | |
| — | |
| — | |
| — | |
| — | |
| 24X124.17 | |
| — | |
| Full | |
| Skylight(s), Hardwood Floors, In-Law Arrangement, Built-in Features, Walk-In Closet(s) | |
| Range, Microwave, Dishwasher, High End Refrigerator, Washer, Dryer, Disposal, Stainless Steel Appliance(s), Wine Refrigerator | |
| Not in DB | |
| — | |
| — | |
| — | |
| — |
Tax History
| Year | Property Taxes |
|---|---|
| 2020 | $21,729 |
Contact Agent
Nearby Similar Homes
Nearby Sold Comparables
Contact Agent
Listing Provided By
@properties

