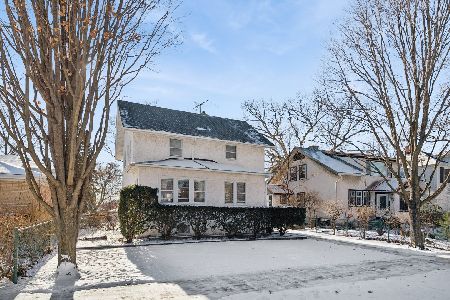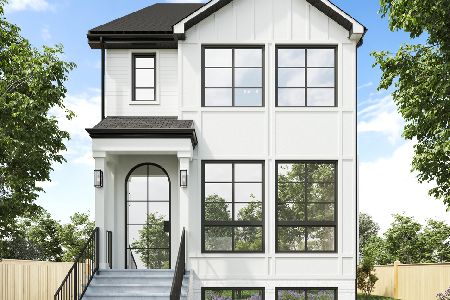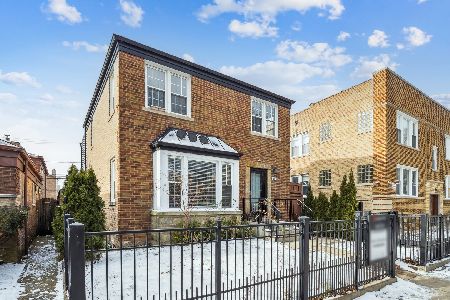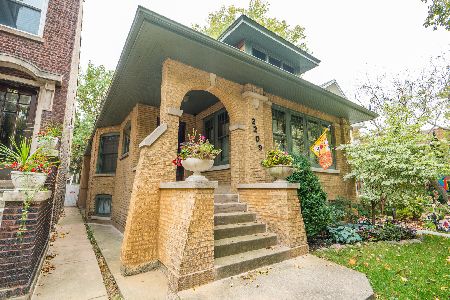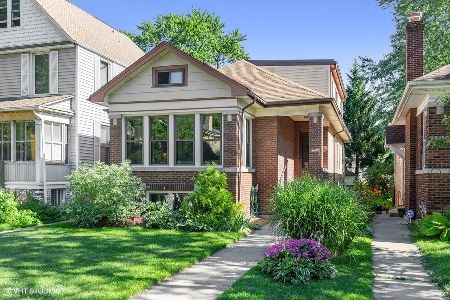2216 Greenleaf Avenue, West Ridge, Chicago, Illinois 60645
$1,050,000
|
Sold
|
|
| Status: | Closed |
| Sqft: | 3,594 |
| Cost/Sqft: | $303 |
| Beds: | 5 |
| Baths: | 4 |
| Year Built: | 1913 |
| Property Taxes: | $10,284 |
| Days On Market: | 156 |
| Lot Size: | 0,00 |
Description
Step into a piece of Chicago history with this meticulously updated residence, circa 1910. Originally built by a discerning homeowner who chose the beloved bungalow style for this expansive, extra-wide lot, the updates seamlessly blend historic charm with modern luxury. A generous setback from the street creates a sense of privacy and grandeur, offering a welcoming approach to the home. Similarly, the oversized rear yard provides a rare urban oasis with ample space for outdoor activities, gardening, and entertaining. A welcoming feature of this home is the expansive front porch, subtly screened by a mature Japanese maple. It's perfect for entertaining guests or simply relaxing on a sunny spring afternoon while you enjoy the neighborhood's charm and substantial front yard. Inside, the home has been thoughtfully reimagined while preserving its original character. The main level boasts a high-end, open kitchen featuring custom white and walnut cabinetry with functional, high-end drawer and pantry pull-out hardware. Built-in appliances include a Sub-Zero refrigerator, a perfect combination of form and function for culinary enthusiasts and entertaining. Make dinner while taking in a view of the rear yard. Hardwood floors flow throughout the home, leading to a spacious living room centered by a fireplace. Original details, including beautifully preserved wood windows, doors, a staircase, trim, and moldings, add to the home's unique appeal. The main level also features two generously sized Jack and Jill bedrooms and a tastefully appointed full bath, offering comfortable living spaces. Ascend the original hardwood terraced staircase to find three spacious bedrooms, including a luxurious primary suite with a perfected layout. This suite is a true sanctuary, featuring a modern freestanding tub, dual vanities, gorgeous tile work, and a glass-walled tiled shower. A conveniently located laundry area and ample closet space enhance the suite's functionality. A large family bath on the second floor with dual vanities, a separate tub, and shower caters to family and guests alike. The extra-deep, finished basement provides even more living space, featuring a massive family room, a fourth full bathroom, an office, and a workshop, along with an exit to the rear yard. This space offers endless possibilities for recreation and storage. Modern comforts and efficiency are paramount. The home boasts updated mechanical systems, including a zoned high-efficiency HVAC system, ensuring year-round comfort and energy efficiency. Out back, a brick two-car garage and oversized rear yard, complete with a covered patio, are ideal for outdoor gatherings and relaxation. More than just a home, this is a piece of Chicago's architectural legacy, thoughtfully updated for modern living. Don't miss the opportunity to own this exceptional property.
Property Specifics
| Single Family | |
| — | |
| — | |
| 1913 | |
| — | |
| — | |
| No | |
| — |
| Cook | |
| — | |
| — / Not Applicable | |
| — | |
| — | |
| — | |
| 12461553 | |
| 11311050280000 |
Property History
| DATE: | EVENT: | PRICE: | SOURCE: |
|---|---|---|---|
| 15 Oct, 2025 | Sold | $1,050,000 | MRED MLS |
| 9 Sep, 2025 | Under contract | $1,090,000 | MRED MLS |
| 2 Sep, 2025 | Listed for sale | $1,090,000 | MRED MLS |

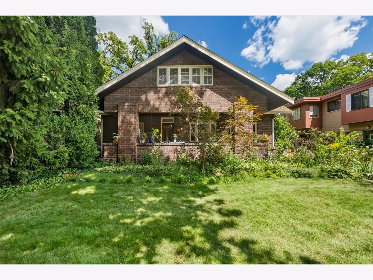
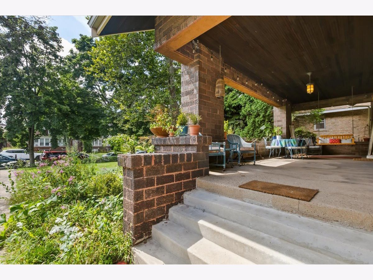
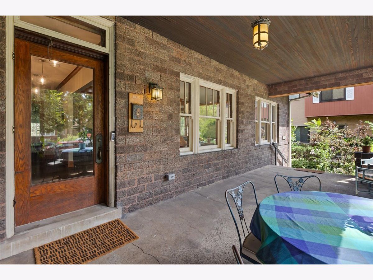
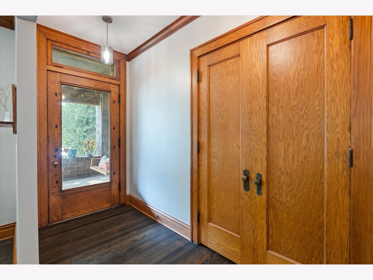
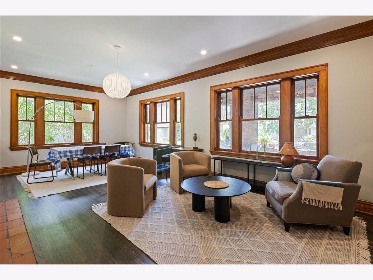
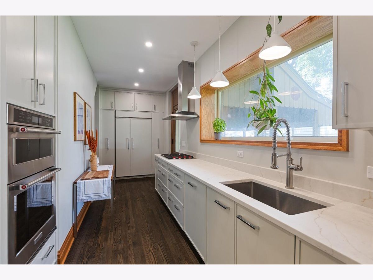
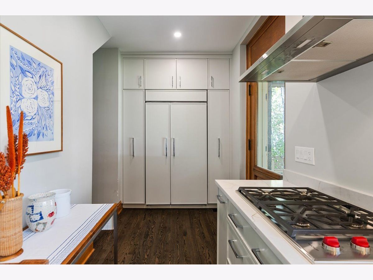
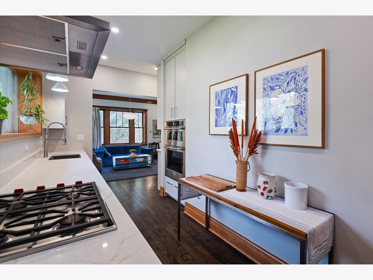
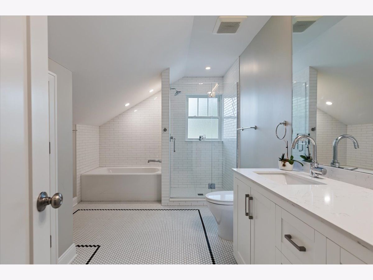
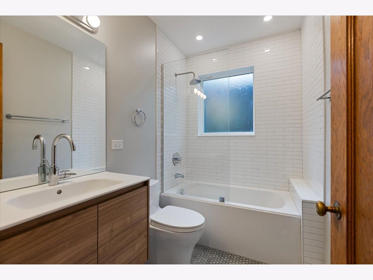
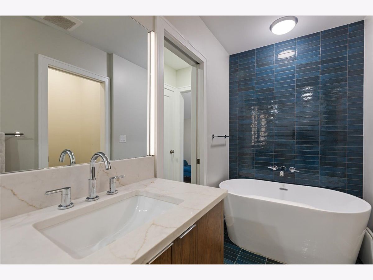
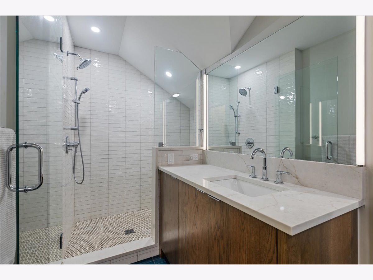
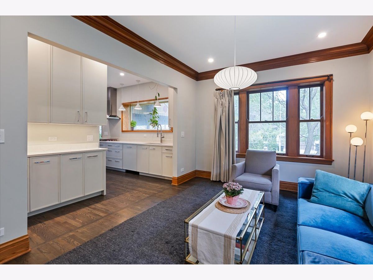
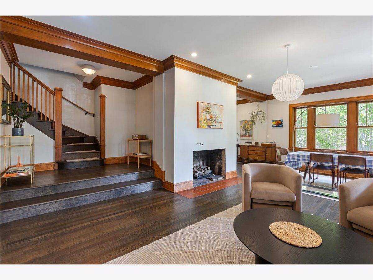
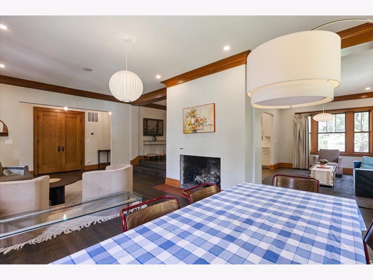
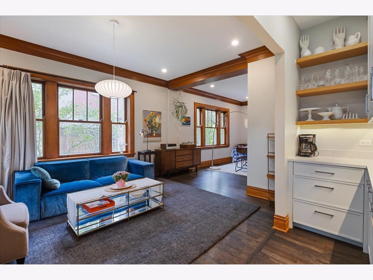
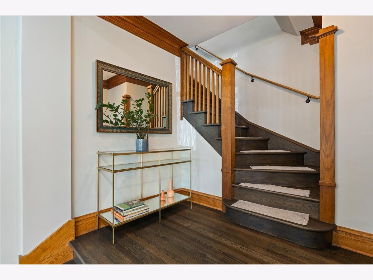
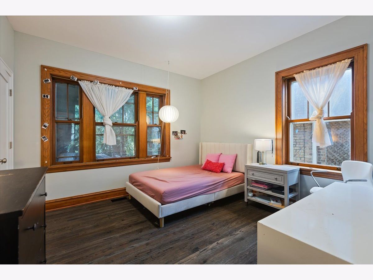
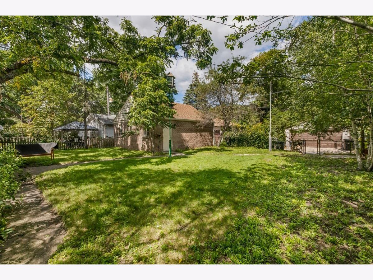
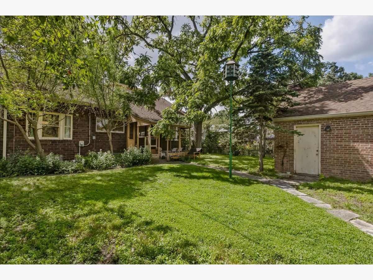
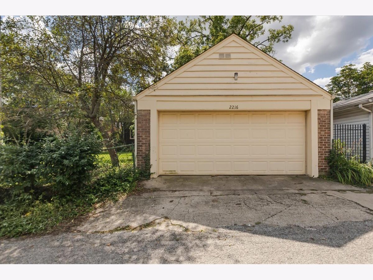
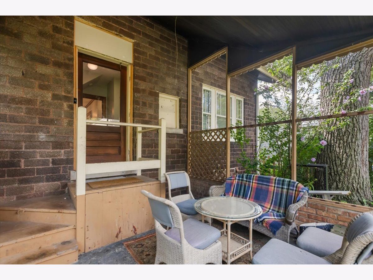
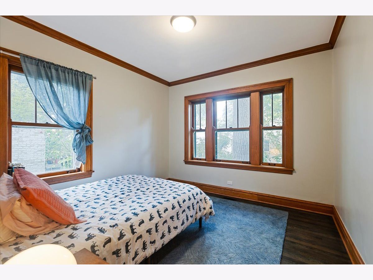
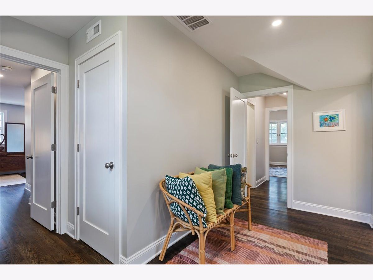
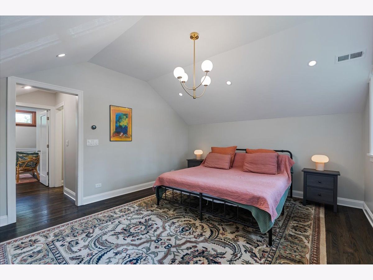
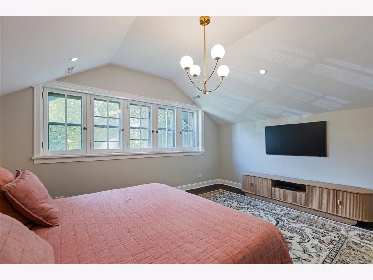
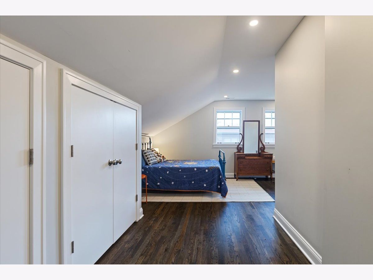
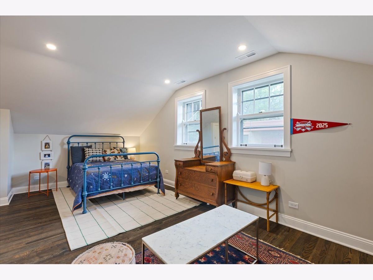
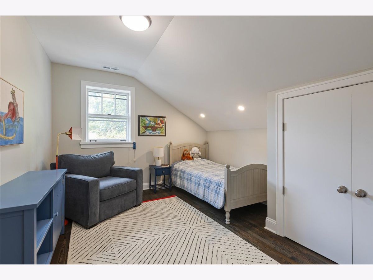
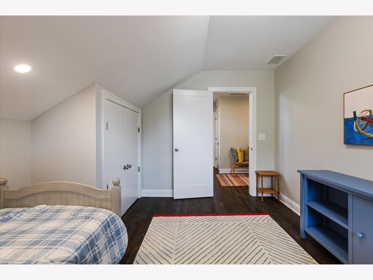
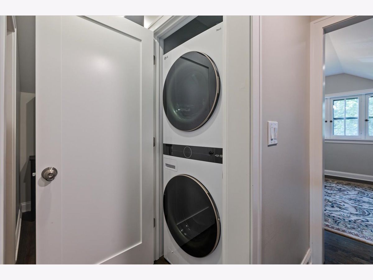
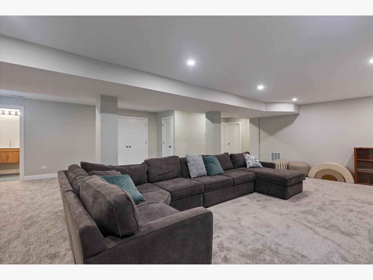

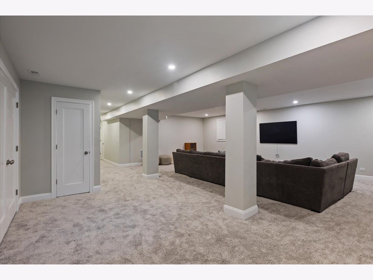
Room Specifics
Total Bedrooms: 5
Bedrooms Above Ground: 5
Bedrooms Below Ground: 0
Dimensions: —
Floor Type: —
Dimensions: —
Floor Type: —
Dimensions: —
Floor Type: —
Dimensions: —
Floor Type: —
Full Bathrooms: 4
Bathroom Amenities: Separate Shower,Double Sink
Bathroom in Basement: 1
Rooms: —
Basement Description: —
Other Specifics
| 2 | |
| — | |
| — | |
| — | |
| — | |
| 61X154.5 | |
| Finished,Full | |
| — | |
| — | |
| — | |
| Not in DB | |
| — | |
| — | |
| — | |
| — |
Tax History
| Year | Property Taxes |
|---|---|
| 2025 | $10,284 |
Contact Agent
Nearby Similar Homes
Nearby Sold Comparables
Contact Agent
Listing Provided By
Exit Strategy Realty / EMA Management

