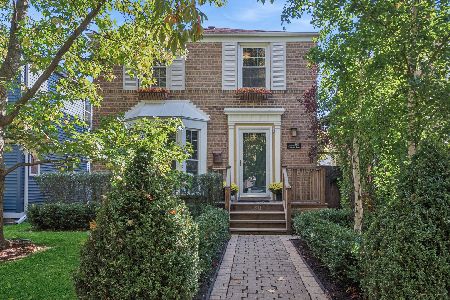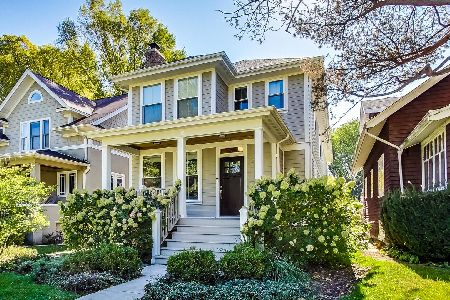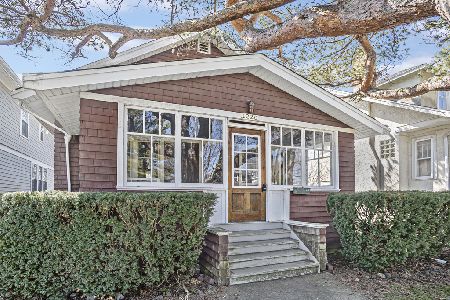2216 Payne Street, Evanston, Illinois 60201
$925,000
|
Sold
|
|
| Status: | Closed |
| Sqft: | 3,912 |
| Cost/Sqft: | $236 |
| Beds: | 5 |
| Baths: | 4 |
| Year Built: | 2014 |
| Property Taxes: | $6,614 |
| Days On Market: | 4190 |
| Lot Size: | 0,14 |
Description
Fabulous New Construction under $1 million! Functional design & upscale decor make this home stand out above the crowd. Gorgeous dark hardwd floors, bright, white eat-in kitchen w/Thermador S/Steel appls & Hanstone granite counter tops. Big family room off kitchen. Spacious rear mudroom w/built-in bench & closet. Large master w/2 closets. 2nd flr laundry. Huge finished basement w/full bath, 5th bedrm, rec & media rm!
Property Specifics
| Single Family | |
| — | |
| Traditional | |
| 2014 | |
| Full | |
| — | |
| No | |
| 0.14 |
| Cook | |
| — | |
| 0 / Not Applicable | |
| None | |
| Public | |
| Public Sewer | |
| 08807838 | |
| 10123210140000 |
Nearby Schools
| NAME: | DISTRICT: | DISTANCE: | |
|---|---|---|---|
|
Grade School
Lincolnwood Elementary School |
65 | — | |
|
Middle School
Haven Middle School |
65 | Not in DB | |
|
High School
Evanston Twp High School |
202 | Not in DB | |
Property History
| DATE: | EVENT: | PRICE: | SOURCE: |
|---|---|---|---|
| 19 Oct, 2013 | Sold | $225,000 | MRED MLS |
| 11 Sep, 2013 | Under contract | $224,000 | MRED MLS |
| — | Last price change | $229,000 | MRED MLS |
| 31 Jul, 2013 | Listed for sale | $249,000 | MRED MLS |
| 31 Dec, 2014 | Sold | $925,000 | MRED MLS |
| 14 Nov, 2014 | Under contract | $925,000 | MRED MLS |
| 1 Aug, 2014 | Listed for sale | $925,000 | MRED MLS |
| 16 Jul, 2018 | Sold | $1,165,000 | MRED MLS |
| 30 Apr, 2018 | Under contract | $1,165,000 | MRED MLS |
| 30 Apr, 2018 | Listed for sale | $1,165,000 | MRED MLS |
| 7 Jun, 2021 | Sold | $1,195,000 | MRED MLS |
| 21 Feb, 2021 | Under contract | $1,225,000 | MRED MLS |
| 8 Feb, 2021 | Listed for sale | $1,225,000 | MRED MLS |
Room Specifics
Total Bedrooms: 5
Bedrooms Above Ground: 5
Bedrooms Below Ground: 0
Dimensions: —
Floor Type: Hardwood
Dimensions: —
Floor Type: Hardwood
Dimensions: —
Floor Type: Hardwood
Dimensions: —
Floor Type: —
Full Bathrooms: 4
Bathroom Amenities: Double Sink,No Tub
Bathroom in Basement: 1
Rooms: Bedroom 5,Deck,Foyer,Media Room,Mud Room,Pantry,Recreation Room,Utility Room-Lower Level,Walk In Closet,Other Room
Basement Description: Finished
Other Specifics
| 2 | |
| Concrete Perimeter | |
| — | |
| Porch | |
| — | |
| 33X180 | |
| Pull Down Stair | |
| Full | |
| Hardwood Floors, Second Floor Laundry | |
| Double Oven, Range, Microwave, Dishwasher, High End Refrigerator, Bar Fridge, Washer, Dryer | |
| Not in DB | |
| Sidewalks, Street Lights, Street Paved | |
| — | |
| — | |
| Wood Burning, Gas Starter |
Tax History
| Year | Property Taxes |
|---|---|
| 2013 | $5,089 |
| 2014 | $6,614 |
| 2018 | $22,288 |
| 2021 | $20,629 |
Contact Agent
Nearby Similar Homes
Nearby Sold Comparables
Contact Agent
Listing Provided By
@properties










