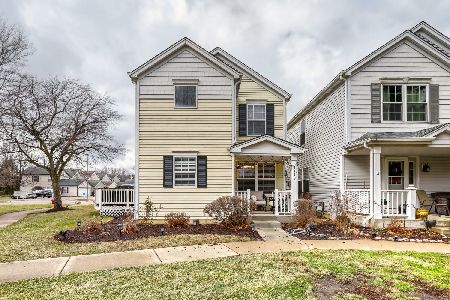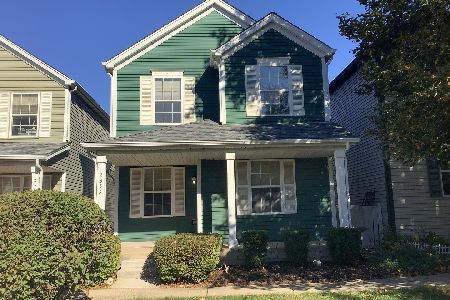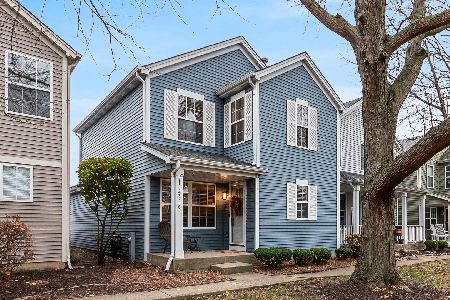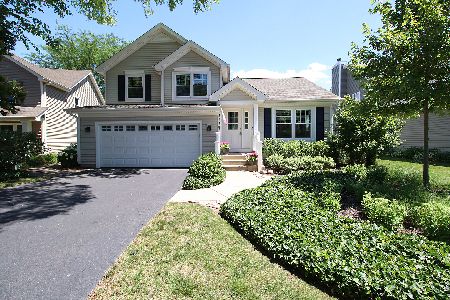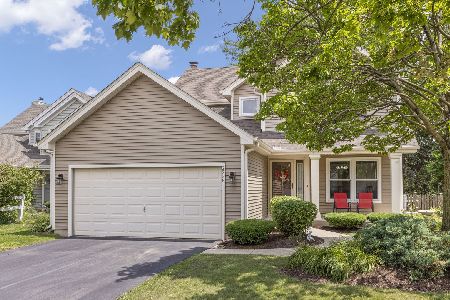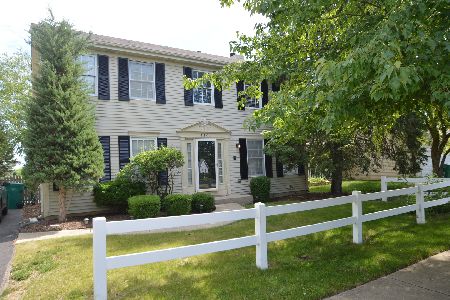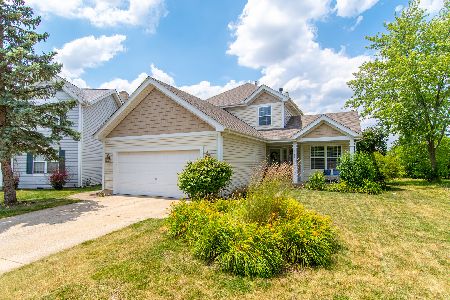2216 Riverside Drive, Plainfield, Illinois 60586
$175,000
|
Sold
|
|
| Status: | Closed |
| Sqft: | 1,559 |
| Cost/Sqft: | $122 |
| Beds: | 3 |
| Baths: | 2 |
| Year Built: | 1992 |
| Property Taxes: | $5,021 |
| Days On Market: | 3712 |
| Lot Size: | 0,16 |
Description
3 Bedroom home on premium lot overlooking park & DuPage River, a stunning view in any season to watch the sun rise. Property is adjacent to HOA-maintained greenspace/park; that means only one neighbor-no neighbors behind or on left side of home. Vaulted ceiling in Living/Dining Room. Wood burning fireplace in family room. Eat-in kitchen w/ pantry. All appliances stay. RECENT IMPROVEMENTS/UPDATES: 2008-insulated garage door & quiet opener; 2009-front bedroom windows & wood floors; 2010-back door; 2011-Furnace; 2014-Microwave & Dishwasher; 2015-Remaining windows, Siding, Exterior wrap, some insulation, Kitchen floor, Kitchen counter tops. Plainfield Schools-Elementary & Middle Schools within view. Close to Shopping & other services. Traditional resale.
Property Specifics
| Single Family | |
| — | |
| Tri-Level | |
| 1992 | |
| None | |
| ASHWOOD | |
| Yes | |
| 0.16 |
| Will | |
| Riverside | |
| 75 / Quarterly | |
| None | |
| Public | |
| Public Sewer | |
| 09089403 | |
| 0603342040190000 |
Nearby Schools
| NAME: | DISTRICT: | DISTANCE: | |
|---|---|---|---|
|
Grade School
River View Elementary School |
202 | — | |
|
Middle School
Timber Ridge Middle School |
202 | Not in DB | |
|
High School
Plainfield Central High School |
202 | Not in DB | |
Property History
| DATE: | EVENT: | PRICE: | SOURCE: |
|---|---|---|---|
| 29 Sep, 2008 | Sold | $159,000 | MRED MLS |
| 27 Aug, 2008 | Under contract | $169,900 | MRED MLS |
| — | Last price change | $179,000 | MRED MLS |
| 21 May, 2008 | Listed for sale | $199,000 | MRED MLS |
| 25 Mar, 2016 | Sold | $175,000 | MRED MLS |
| 1 Feb, 2016 | Under contract | $190,000 | MRED MLS |
| 18 Nov, 2015 | Listed for sale | $190,000 | MRED MLS |
Room Specifics
Total Bedrooms: 3
Bedrooms Above Ground: 3
Bedrooms Below Ground: 0
Dimensions: —
Floor Type: Carpet
Dimensions: —
Floor Type: Carpet
Full Bathrooms: 2
Bathroom Amenities: —
Bathroom in Basement: 0
Rooms: Walk In Closet
Basement Description: Crawl
Other Specifics
| 2 | |
| Concrete Perimeter | |
| Asphalt | |
| Brick Paver Patio, Storms/Screens | |
| Park Adjacent,River Front,Water View | |
| 60X125X52X125 | |
| — | |
| Full | |
| Vaulted/Cathedral Ceilings, Hardwood Floors, Wood Laminate Floors | |
| Range, Microwave, Dishwasher, Refrigerator, Washer, Dryer, Disposal | |
| Not in DB | |
| Sidewalks, Street Lights, Street Paved | |
| — | |
| — | |
| Wood Burning |
Tax History
| Year | Property Taxes |
|---|---|
| 2008 | $4,382 |
| 2016 | $5,021 |
Contact Agent
Nearby Similar Homes
Nearby Sold Comparables
Contact Agent
Listing Provided By
Able Realty, Inc.

