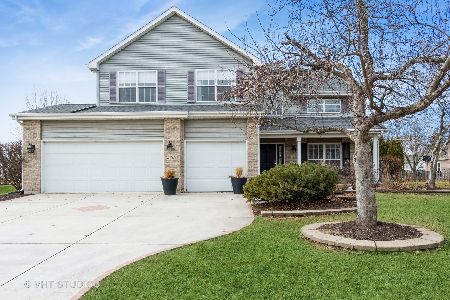2216 Snapdragon Road, Naperville, Illinois 60564
$398,888
|
Sold
|
|
| Status: | Closed |
| Sqft: | 2,370 |
| Cost/Sqft: | $173 |
| Beds: | 4 |
| Baths: | 3 |
| Year Built: | 1994 |
| Property Taxes: | $9,455 |
| Days On Market: | 3803 |
| Lot Size: | 0,40 |
Description
Lovely home with a gorgeous yard backing to wide open space! Peace and tranquility are yours in this beautiful home that has been maintained to perfection. The kitchen has granite counter tops and island, refaced cabinets, stainless steel appliances and hardwood flooring. The bayed breakfast area opens to the family room and the outdoor deck. The family room has hardwood floors, large bayed windows and a brick fireplace. The formal living and dining rooms also have hardwood floors and crown molding and have just been painted. The laundry room is also on the 1st floor and the powder room is updated with granite and hardwood. The master bedroom has a deep trayed ceiling, walk in closet and master bath with vaulted ceiling, skylight, large soaking tub & separate shower. Spacious bedrooms with new paint & newer carpet. Finished English basement is great for entertaining. Tiered deck with awning. Huge concrete patio. Newer windows, siding, roof, HVAC, H2O heater, front walk, porch & more!
Property Specifics
| Single Family | |
| — | |
| — | |
| 1994 | |
| Full,English | |
| — | |
| No | |
| 0.4 |
| Will | |
| High Meadow | |
| 230 / Annual | |
| Insurance | |
| Public | |
| Public Sewer | |
| 09054472 | |
| 0701222090130000 |
Nearby Schools
| NAME: | DISTRICT: | DISTANCE: | |
|---|---|---|---|
|
Grade School
Graham Elementary School |
204 | — | |
|
Middle School
Crone Middle School |
204 | Not in DB | |
|
High School
Neuqua Valley High School |
204 | Not in DB | |
Property History
| DATE: | EVENT: | PRICE: | SOURCE: |
|---|---|---|---|
| 1 Jan, 2016 | Sold | $398,888 | MRED MLS |
| 5 Dec, 2015 | Under contract | $409,900 | MRED MLS |
| — | Last price change | $419,900 | MRED MLS |
| 1 Oct, 2015 | Listed for sale | $419,900 | MRED MLS |
Room Specifics
Total Bedrooms: 4
Bedrooms Above Ground: 4
Bedrooms Below Ground: 0
Dimensions: —
Floor Type: Carpet
Dimensions: —
Floor Type: Carpet
Dimensions: —
Floor Type: Carpet
Full Bathrooms: 3
Bathroom Amenities: Separate Shower,Double Sink,Soaking Tub
Bathroom in Basement: 0
Rooms: Breakfast Room,Foyer,Game Room,Office,Recreation Room
Basement Description: Finished
Other Specifics
| 2 | |
| — | |
| Concrete | |
| Deck, Patio, Porch, Storms/Screens | |
| Landscaped | |
| 79X221X90X199 | |
| — | |
| Full | |
| Vaulted/Cathedral Ceilings, Skylight(s), Hardwood Floors, First Floor Laundry | |
| Range, Microwave, Dishwasher, Refrigerator, Washer, Dryer, Disposal, Stainless Steel Appliance(s) | |
| Not in DB | |
| Sidewalks, Street Lights, Street Paved | |
| — | |
| — | |
| Wood Burning, Gas Starter |
Tax History
| Year | Property Taxes |
|---|---|
| 2016 | $9,455 |
Contact Agent
Nearby Similar Homes
Nearby Sold Comparables
Contact Agent
Listing Provided By
Coldwell Banker Residential







