5307 Coneflower Drive, Naperville, Illinois 60564
$717,000
|
Sold
|
|
| Status: | Closed |
| Sqft: | 3,007 |
| Cost/Sqft: | $232 |
| Beds: | 5 |
| Baths: | 3 |
| Year Built: | 1995 |
| Property Taxes: | $12,613 |
| Days On Market: | 376 |
| Lot Size: | 0,30 |
Description
Welcome to your new home in the desirable High Meadow neighborhood! This charming east-facing home features a rare first-floor bedroom and an updated first floor bathroom with a walk-in shower - perfect for guests or multi-generational living. If you love to cook, you're in for a treat! The kitchen boasts a fantastic layout with plenty of space for everyone to gather and cook together. You'll find tons of cupboards and counter space and a walk-in pantry. And you have seating options, you can enjoy a casual breakfast in the eat-in kitchen area or at the island. You can also host a festive dinner in the separate formal dining room. The kitchen opens to the two-story family room, complete with a cozy gas fireplace that invites you to snuggle up on chilly nights. With a convenient split staircase, accessing the second floor from both the kitchen and the spacious foyer is a breeze. The primary bedroom is a true retreat with a walk-in closet and an en-suite bathroom. The adjacent sitting area could easily be transformed into a nursery, office, or even a cozy reading nook - whatever fits your lifestyle best! You'll also find 3 more generously-sized bedrooms upstairs, each with a large closet - 1 a walk-in and a hall bathroom. Need more space? The finished basement is a game-changer! It features a large recreation room and an additional room that can serve as a second family area or a fun playroom for the kids. Plus, there's ample storage to keep everything organized. Let's not forget the three-car garage-perfect for parking and storing all your gear. Step outside to your backyard oasis, which includes a lovely patio and raised planter beds, ideal for gardening enthusiasts. With no homes directly behind you, you'll enjoy a peaceful view of a spacious open area, giving you that extra bit of privacy. This home is located within the prestigious Indian Prairie School District. Graham Elementary School is just a short walk away, while students are bused to Crone Middle School and Neuqua Valley High School. Furnace & AC 2019. Water Heater 2020. Roof 2019. Whole Home Air Filter 2019. Sump Pump 2018. Dishwasher 2017.
Property Specifics
| Single Family | |
| — | |
| — | |
| 1995 | |
| — | |
| — | |
| No | |
| 0.3 |
| Will | |
| High Meadow | |
| 230 / Annual | |
| — | |
| — | |
| — | |
| 12281041 | |
| 0701222090170000 |
Nearby Schools
| NAME: | DISTRICT: | DISTANCE: | |
|---|---|---|---|
|
Grade School
Graham Elementary School |
204 | — | |
|
Middle School
Crone Middle School |
204 | Not in DB | |
|
High School
Neuqua Valley High School |
204 | Not in DB | |
Property History
| DATE: | EVENT: | PRICE: | SOURCE: |
|---|---|---|---|
| 2 Nov, 2012 | Sold | $395,000 | MRED MLS |
| 3 Oct, 2012 | Under contract | $414,900 | MRED MLS |
| — | Last price change | $424,900 | MRED MLS |
| 20 Apr, 2012 | Listed for sale | $424,900 | MRED MLS |
| 15 Apr, 2025 | Sold | $717,000 | MRED MLS |
| 5 Mar, 2025 | Under contract | $699,000 | MRED MLS |
| — | Last price change | $715,000 | MRED MLS |
| 18 Feb, 2025 | Listed for sale | $715,000 | MRED MLS |

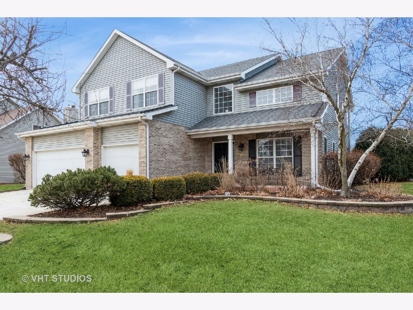
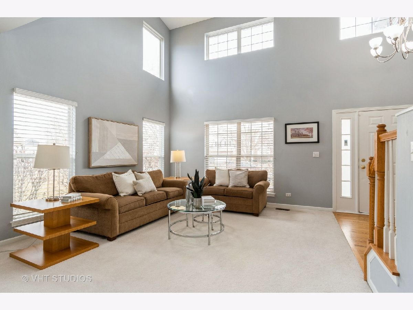
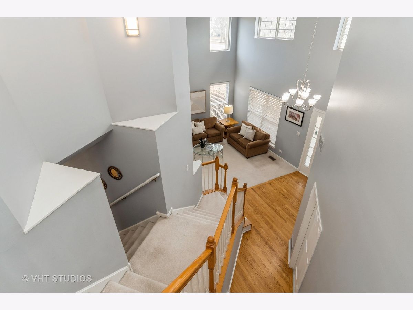
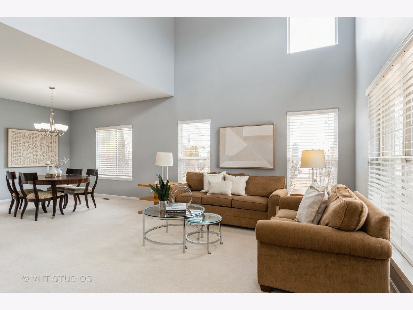
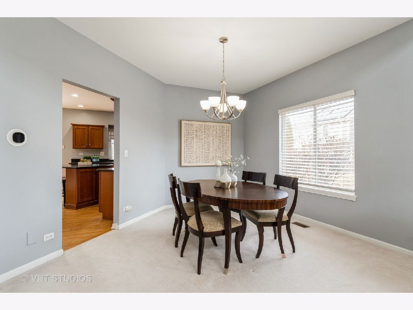
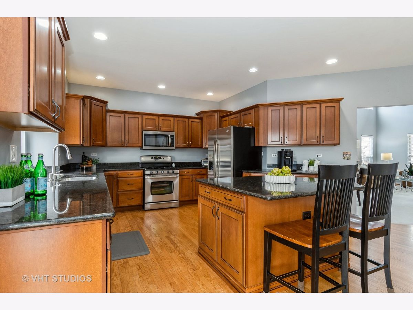
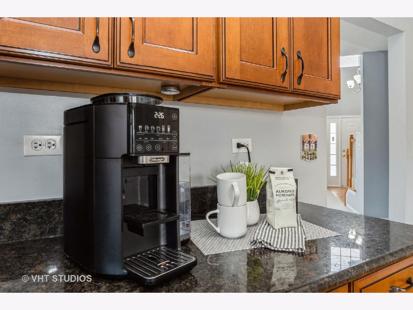
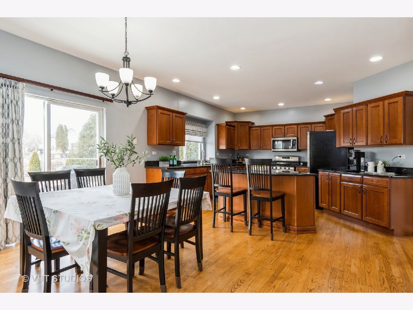
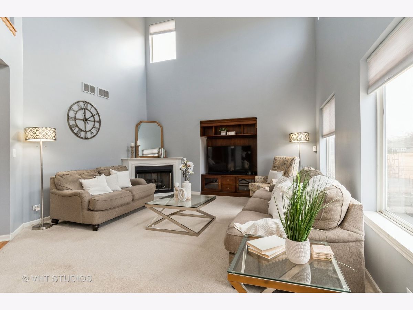
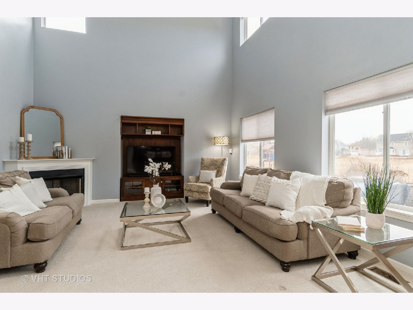
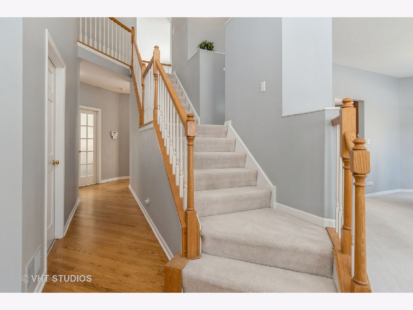
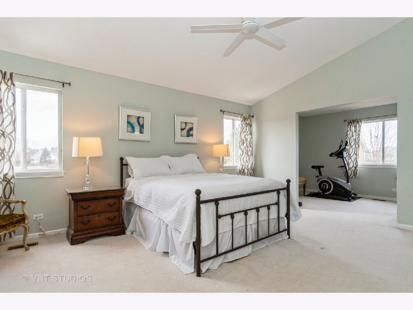
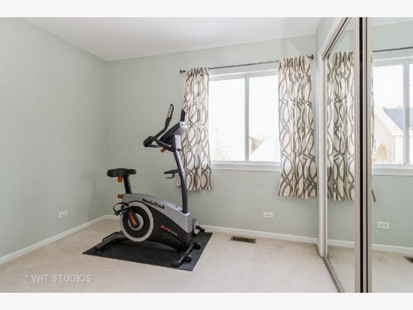
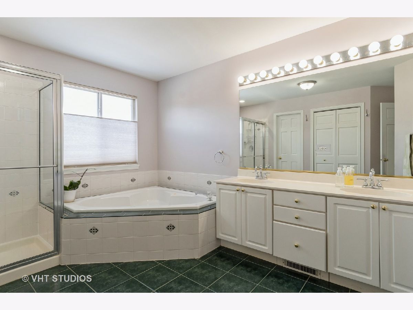
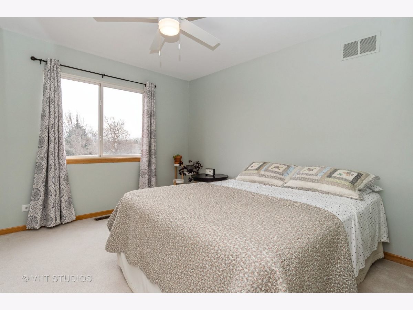
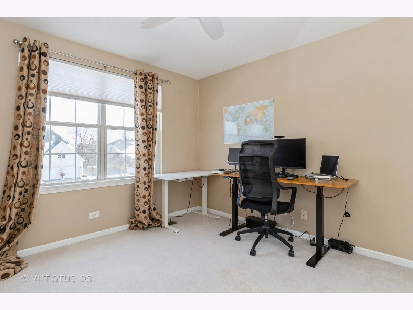
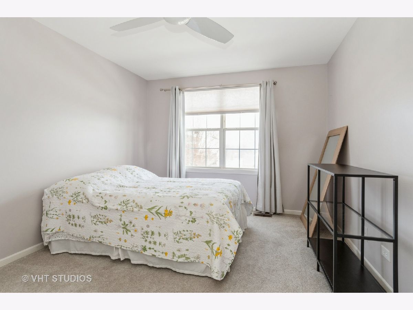
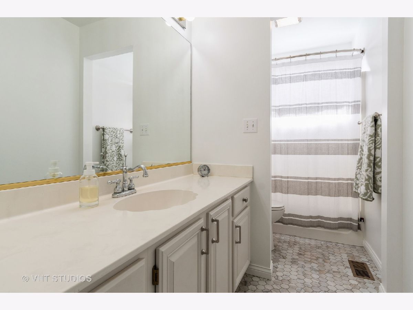
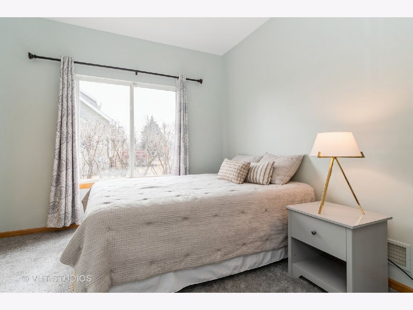
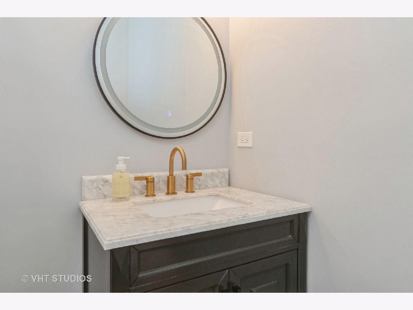
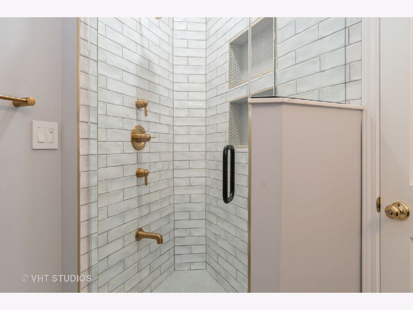
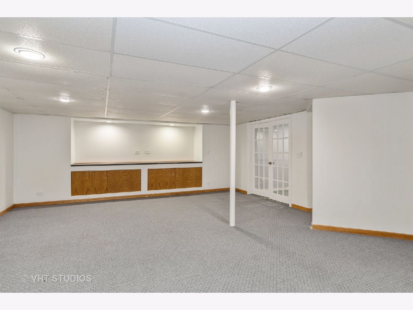
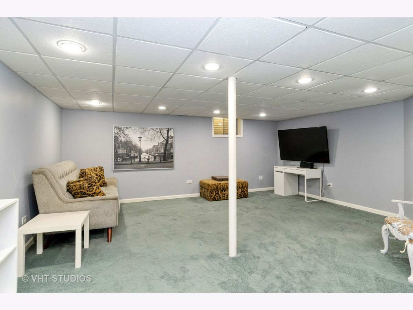
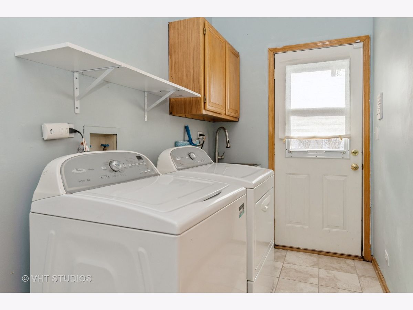
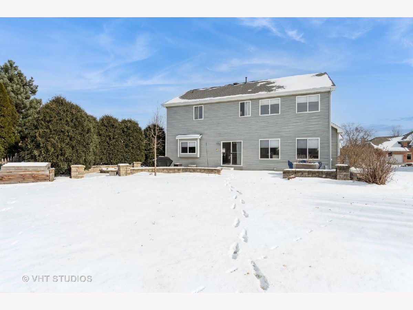
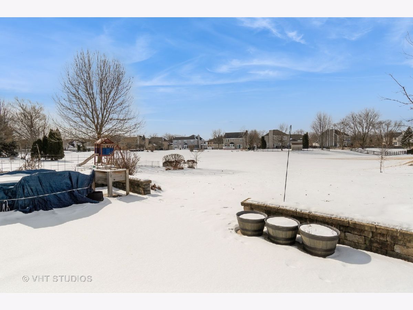
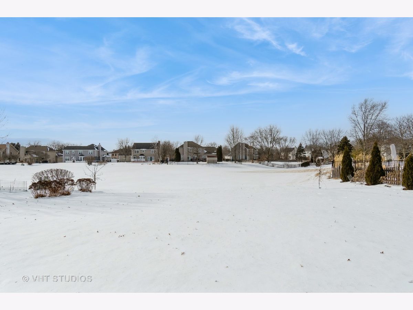
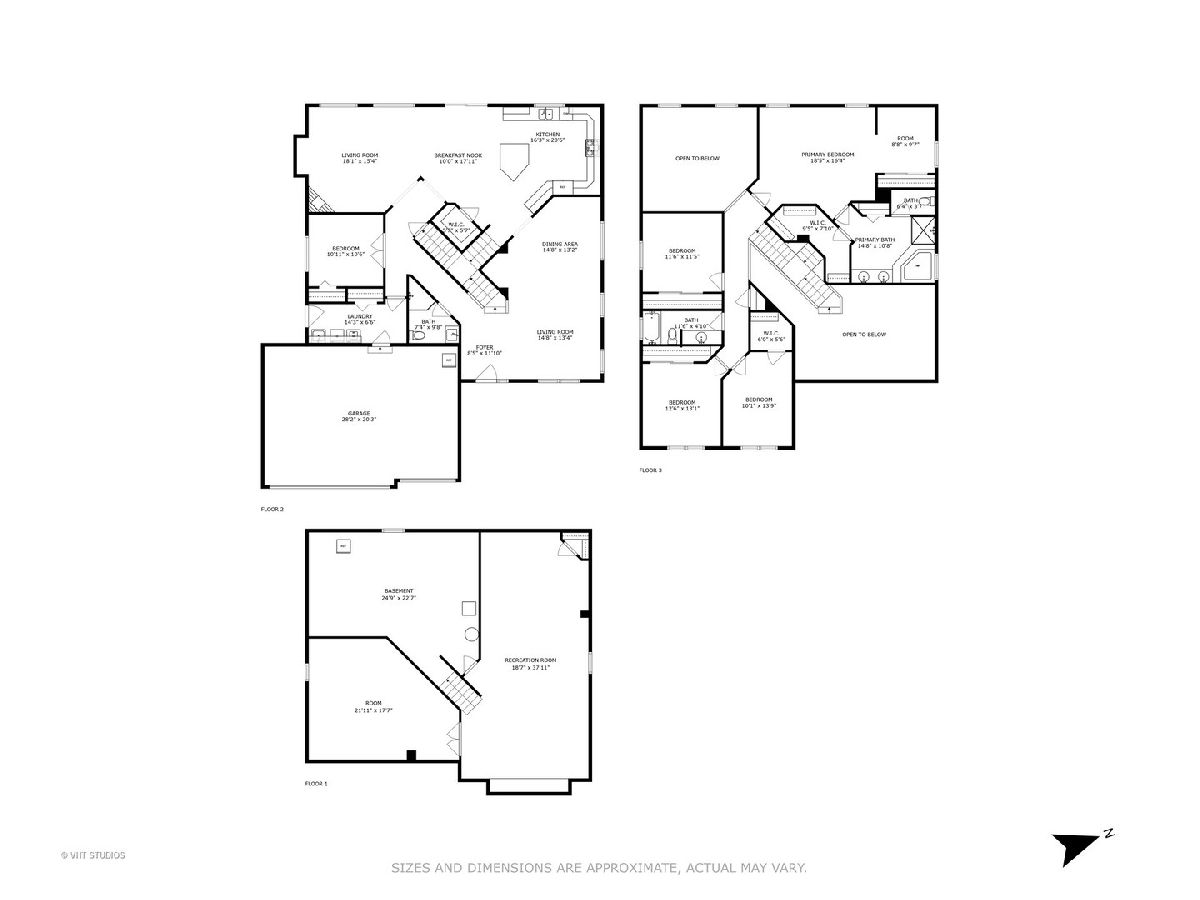
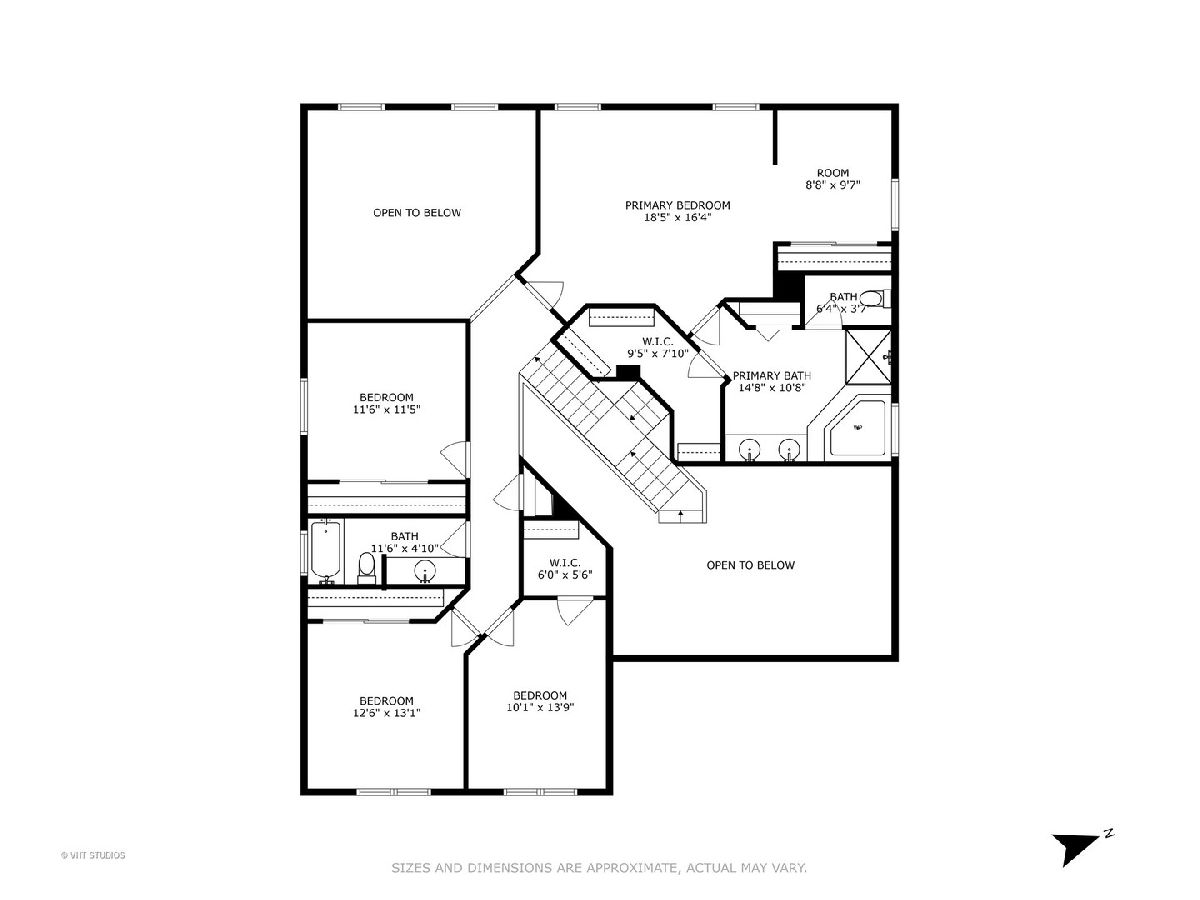
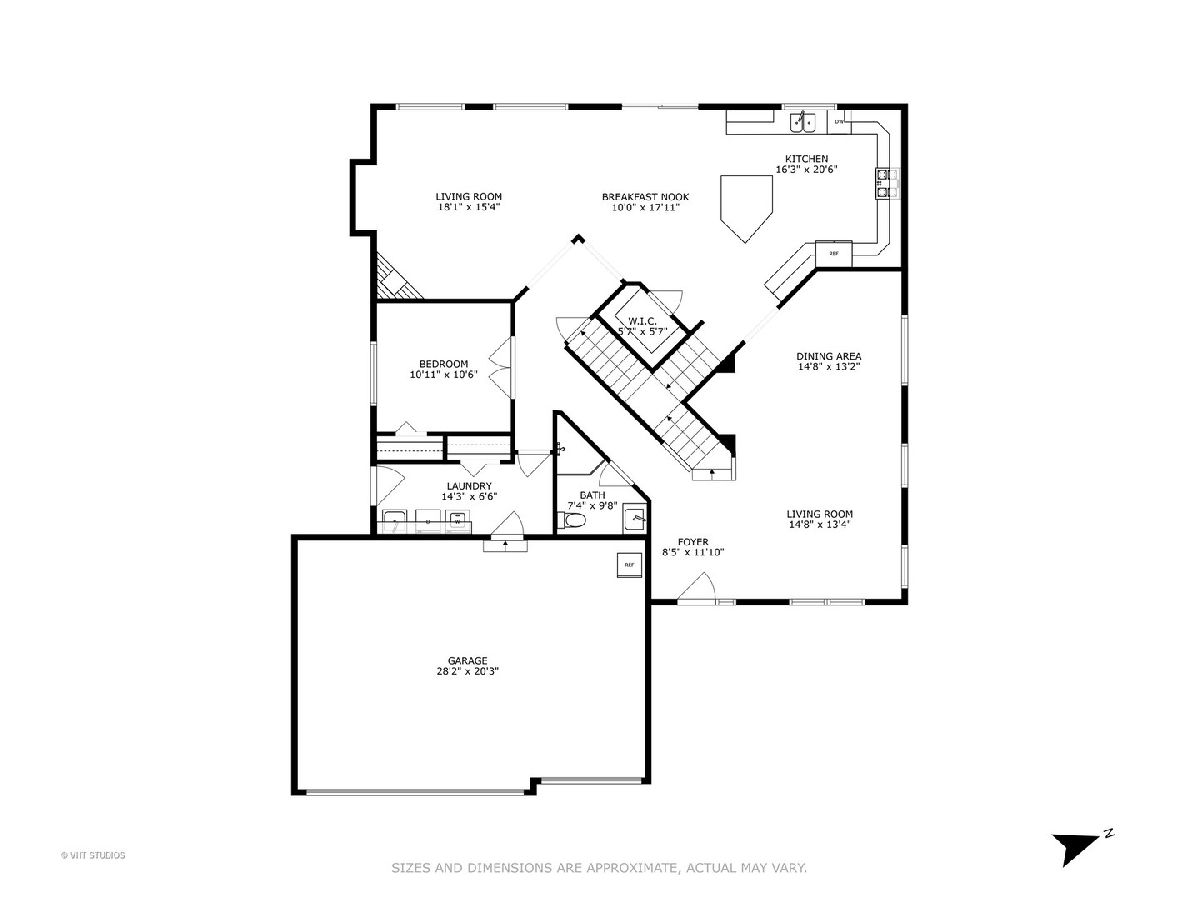
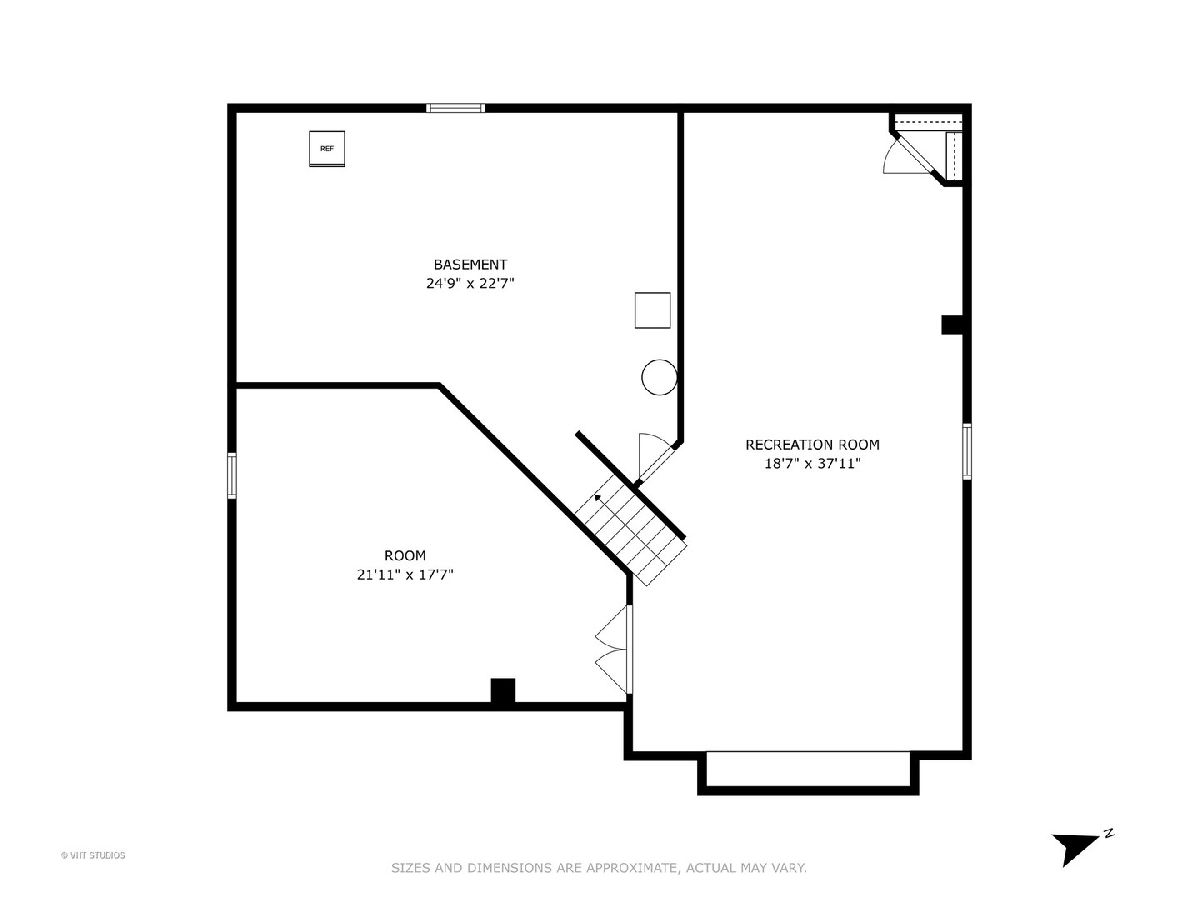
Room Specifics
Total Bedrooms: 5
Bedrooms Above Ground: 5
Bedrooms Below Ground: 0
Dimensions: —
Floor Type: —
Dimensions: —
Floor Type: —
Dimensions: —
Floor Type: —
Dimensions: —
Floor Type: —
Full Bathrooms: 3
Bathroom Amenities: Whirlpool,Separate Shower,Double Sink
Bathroom in Basement: 0
Rooms: —
Basement Description: —
Other Specifics
| 3 | |
| — | |
| — | |
| — | |
| — | |
| 75X179X53X85X98 | |
| — | |
| — | |
| — | |
| — | |
| Not in DB | |
| — | |
| — | |
| — | |
| — |
Tax History
| Year | Property Taxes |
|---|---|
| 2012 | $9,959 |
| 2025 | $12,613 |
Contact Agent
Nearby Similar Homes
Nearby Sold Comparables
Contact Agent
Listing Provided By
Baird & Warner





