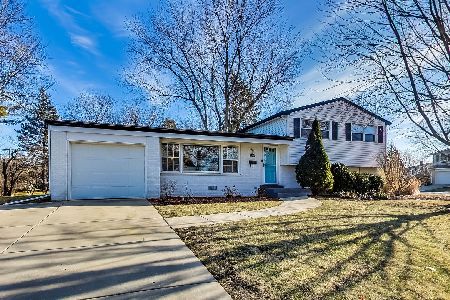2216 Verde Drive, Arlington Heights, Illinois 60004
$330,000
|
Sold
|
|
| Status: | Closed |
| Sqft: | 1,800 |
| Cost/Sqft: | $186 |
| Beds: | 3 |
| Baths: | 2 |
| Year Built: | 1963 |
| Property Taxes: | $5,750 |
| Days On Market: | 2747 |
| Lot Size: | 0,23 |
Description
Gorgeous well maintained home will take your breath away. The Main floor's open floor plan allows you to flow from kitchen to LR room perfect for entertaining. This stunning kitchen features all stainless steel appliances, granite countertops, cherry cabinets and plenty of counter space making this kitchen a real cooker's delight! This home features gleaming hardwood floors and boasts tons of natural light! The upstairs has three good sized bedrooms and bathroom. Finished basement features a family room and space for a table which has been used for formal and informal dining and updated bathroom. Another perfect space for entertaining! Huge backyard has a patio and still plenty of yard for playing, entertaining you name it. The backyard is also professionally landscaped with privacy trees planted all around the perimeter of the back fence. Only a few short steps to Happiness park and extremely dog-friendly neighborhood!
Property Specifics
| Single Family | |
| — | |
| — | |
| 1963 | |
| Full | |
| — | |
| No | |
| 0.23 |
| Cook | |
| — | |
| 0 / Not Applicable | |
| None | |
| Public | |
| Public Sewer | |
| 10032453 | |
| 03183020140000 |
Nearby Schools
| NAME: | DISTRICT: | DISTANCE: | |
|---|---|---|---|
|
Grade School
Greenbrier Elementary School |
25 | — | |
|
Middle School
Thomas Middle School |
25 | Not in DB | |
|
High School
Buffalo Grove High School |
214 | Not in DB | |
Property History
| DATE: | EVENT: | PRICE: | SOURCE: |
|---|---|---|---|
| 8 Nov, 2010 | Sold | $269,500 | MRED MLS |
| 29 Sep, 2010 | Under contract | $279,900 | MRED MLS |
| — | Last price change | $289,000 | MRED MLS |
| 17 Sep, 2010 | Listed for sale | $289,000 | MRED MLS |
| 24 Sep, 2018 | Sold | $330,000 | MRED MLS |
| 17 Aug, 2018 | Under contract | $334,900 | MRED MLS |
| 27 Jul, 2018 | Listed for sale | $334,900 | MRED MLS |
Room Specifics
Total Bedrooms: 3
Bedrooms Above Ground: 3
Bedrooms Below Ground: 0
Dimensions: —
Floor Type: Hardwood
Dimensions: —
Floor Type: Hardwood
Full Bathrooms: 2
Bathroom Amenities: Separate Shower,Soaking Tub
Bathroom in Basement: 1
Rooms: Foyer
Basement Description: Finished,Crawl
Other Specifics
| 1 | |
| Concrete Perimeter | |
| — | |
| Patio, Hot Tub, Brick Paver Patio, Fire Pit | |
| — | |
| 1800 | |
| — | |
| — | |
| Hardwood Floors | |
| Range, Microwave, Dishwasher, Refrigerator, Freezer, Washer, Dryer, Disposal, Stainless Steel Appliance(s) | |
| Not in DB | |
| — | |
| — | |
| — | |
| — |
Tax History
| Year | Property Taxes |
|---|---|
| 2010 | $6,072 |
| 2018 | $5,750 |
Contact Agent
Nearby Similar Homes
Nearby Sold Comparables
Contact Agent
Listing Provided By
Redfin Corporation






