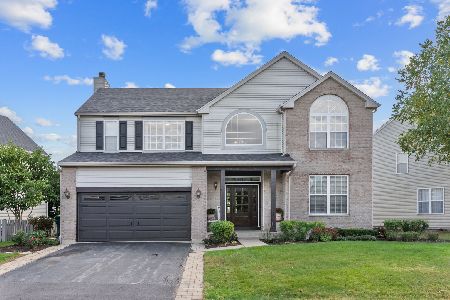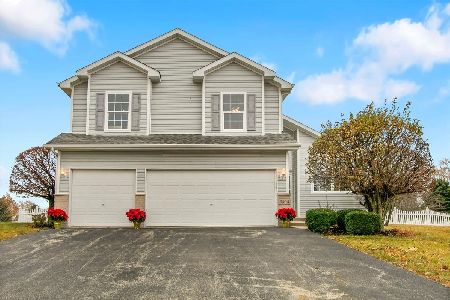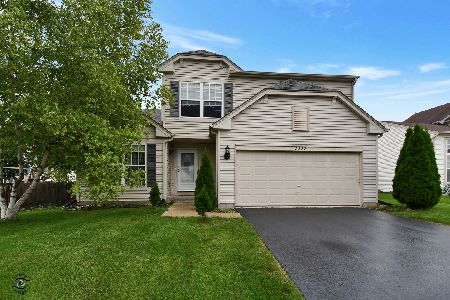2217 Ashbrook Lane, Plainfield, Illinois 60586
$223,000
|
Sold
|
|
| Status: | Closed |
| Sqft: | 1,900 |
| Cost/Sqft: | $118 |
| Beds: | 3 |
| Baths: | 3 |
| Year Built: | 2003 |
| Property Taxes: | $5,202 |
| Days On Market: | 3028 |
| Lot Size: | 0,00 |
Description
Quiet interior location within neighborhood. Summer 2017 New Roof & Oct. 2017 Water Heater. Home Warranty provided. New family rm wood flooring. Newer painted interior, upgraded light fixtures and fans, 2017 garbage disposal & 2016 dishwasher, newer bathroom medicine cabinets, and front brick landscape bed. Elevated ceilings: 9ft first floor with vaulted ceiling in living room & some rooms on second floor. Soaring wood staircase. Family room with fireplace. Generous sized master bedroom with large walk in closet and private bath. Double sink vanity and soaker tub. Plenty of light through out home with several newer window treatments. Wonderful fenced yard with brick paver patio. Close to clubhouse, pool, and school.
Property Specifics
| Single Family | |
| — | |
| Traditional | |
| 2003 | |
| Full | |
| WINDSOR | |
| No | |
| — |
| Kendall | |
| Clublands | |
| 53 / Monthly | |
| Clubhouse | |
| Lake Michigan,Public | |
| Public Sewer | |
| 09768771 | |
| 0636203006 |
Nearby Schools
| NAME: | DISTRICT: | DISTANCE: | |
|---|---|---|---|
|
Grade School
Charles Reed Elementary School |
202 | — | |
|
Middle School
Aux Sable Middle School |
202 | Not in DB | |
|
High School
Plainfield South High School |
202 | Not in DB | |
Property History
| DATE: | EVENT: | PRICE: | SOURCE: |
|---|---|---|---|
| 6 May, 2008 | Sold | $219,500 | MRED MLS |
| 11 Apr, 2008 | Under contract | $229,900 | MRED MLS |
| 14 Mar, 2008 | Listed for sale | $229,900 | MRED MLS |
| 20 Apr, 2018 | Sold | $223,000 | MRED MLS |
| 3 Mar, 2018 | Under contract | $223,500 | MRED MLS |
| — | Last price change | $225,000 | MRED MLS |
| 4 Oct, 2017 | Listed for sale | $229,900 | MRED MLS |
Room Specifics
Total Bedrooms: 3
Bedrooms Above Ground: 3
Bedrooms Below Ground: 0
Dimensions: —
Floor Type: Carpet
Dimensions: —
Floor Type: Carpet
Full Bathrooms: 3
Bathroom Amenities: Separate Shower,Double Sink,Soaking Tub
Bathroom in Basement: 0
Rooms: No additional rooms
Basement Description: Unfinished
Other Specifics
| 2 | |
| Concrete Perimeter | |
| Asphalt | |
| Patio | |
| Fenced Yard,Landscaped | |
| 60 X 125 | |
| Unfinished | |
| Full | |
| Vaulted/Cathedral Ceilings, First Floor Laundry | |
| Range, Microwave, Dishwasher, Refrigerator, Washer, Dryer, Disposal | |
| Not in DB | |
| Clubhouse, Pool, Sidewalks, Street Lights | |
| — | |
| — | |
| Wood Burning, Gas Starter |
Tax History
| Year | Property Taxes |
|---|---|
| 2008 | $466,248 |
| 2018 | $5,202 |
Contact Agent
Nearby Similar Homes
Nearby Sold Comparables
Contact Agent
Listing Provided By
RE/MAX of Naperville










