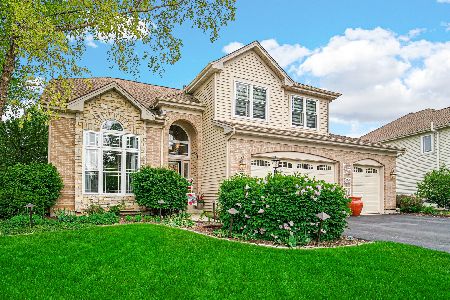2217 Moser Lane, Algonquin, Illinois 60102
$570,000
|
Sold
|
|
| Status: | Closed |
| Sqft: | 3,100 |
| Cost/Sqft: | $171 |
| Beds: | 5 |
| Baths: | 3 |
| Year Built: | 1998 |
| Property Taxes: | $11,163 |
| Days On Market: | 991 |
| Lot Size: | 0,26 |
Description
ABSOLUTELY AMAZING HOME BACKING UP TO RETENTION PONDS - INCREDIBLE BOTH INSIDE & OUT - OPEN & SUNNY FLOOR PLAN - 2 story entry with arched window offers an abundance of natural light - man-made wood plank flooring t/o first & 2nd floor - SPECTACULAR redesigned state of the art chef's stainless steel kitchen includes 42" white cabinets, huge QUARTZ breakfast bar, and walk-in pantry - two story floor to ceilings windows & fireplace in family rm - 1st floor laundry w/cabinets - 1st floor bedroom and full bath for that extra person if needed - 2nd floor has Main vaulted bedroom suite w/two lg walk-in closets & remodeled bath with soaker tub & walk-in shower + 3 additional bedrooms --- walk-out basement w/ rec room & storage room -- FANTASTIC OUTDOOR LIVING AREA includes above ground pool w/newer cedar deck - Newer ANDERSON WINDOWS thru-out (2019) except fam rm windows at top - 3+ car garage is insulated and drywalled w/new door (2021) ----- LIST OF UPGRADES NEW, REFINISHED, OR IMPROVED "ADDITIONAL FEATURE SHEET" in home -- walking distance to Westfield Elementary & Junior High ---- Easy access to Randall Rd. shopping and interstate ---- Easy to show
Property Specifics
| Single Family | |
| — | |
| — | |
| 1998 | |
| — | |
| ULTIMA | |
| No | |
| 0.26 |
| Kane | |
| Willoughby Farms Estates | |
| 555 / Annual | |
| — | |
| — | |
| — | |
| 11806446 | |
| 0305454007 |
Nearby Schools
| NAME: | DISTRICT: | DISTANCE: | |
|---|---|---|---|
|
Grade School
Westfield Community School |
300 | — | |
|
Middle School
Westfield Community School |
300 | Not in DB | |
|
High School
H D Jacobs High School |
300 | Not in DB | |
Property History
| DATE: | EVENT: | PRICE: | SOURCE: |
|---|---|---|---|
| 18 Aug, 2023 | Sold | $570,000 | MRED MLS |
| 15 Jun, 2023 | Under contract | $530,000 | MRED MLS |
| 12 Jun, 2023 | Listed for sale | $530,000 | MRED MLS |
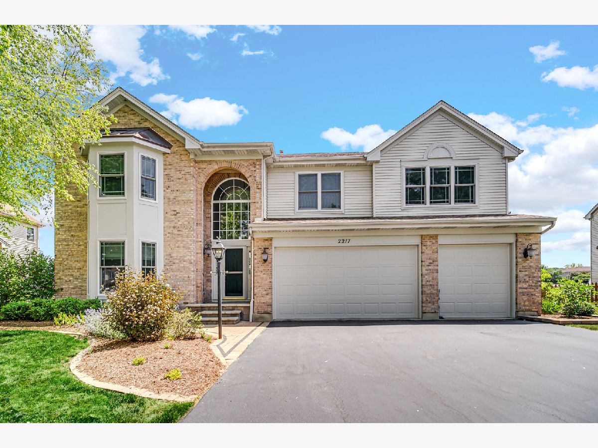
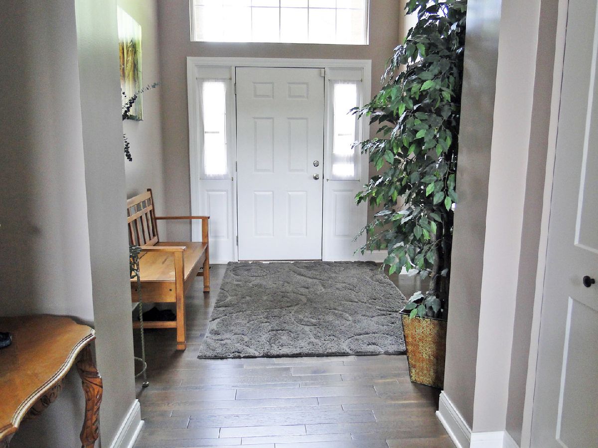

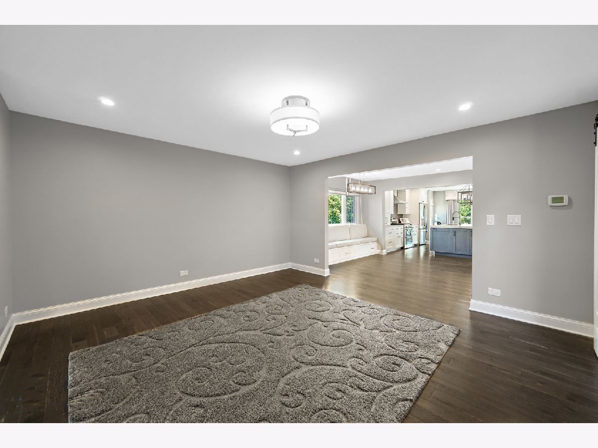


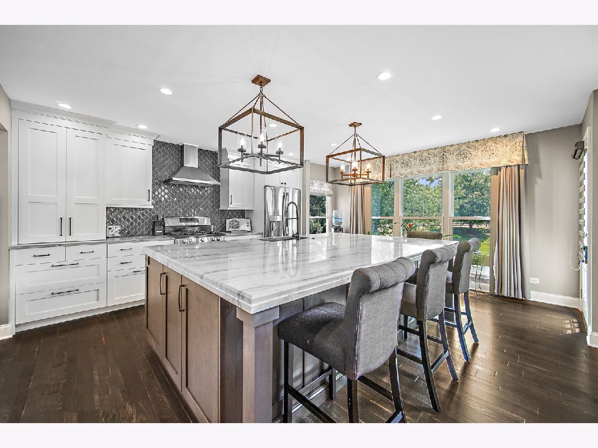

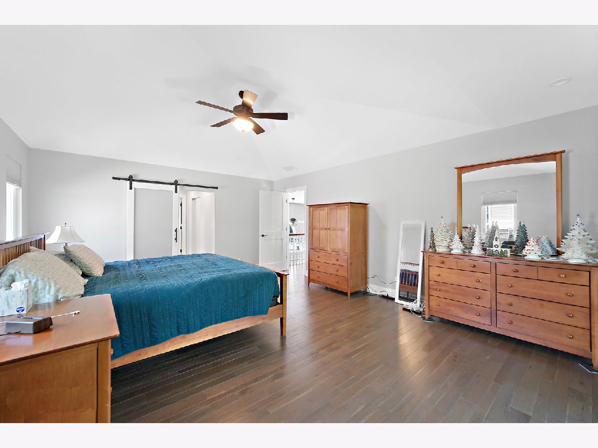




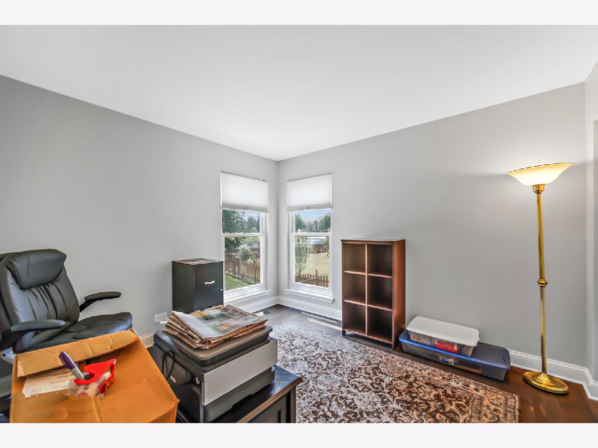
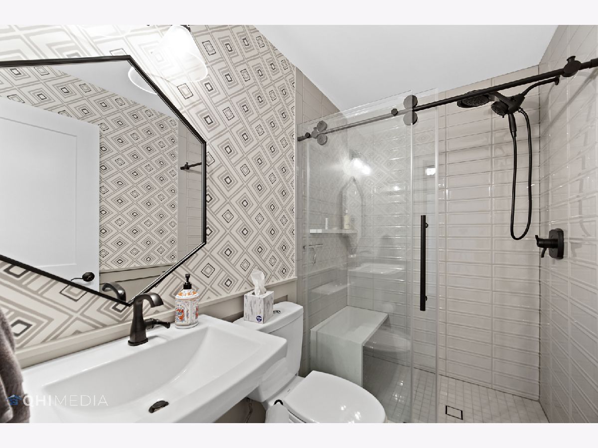
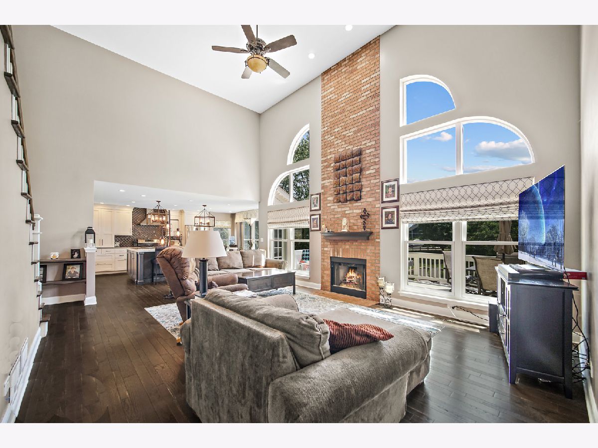

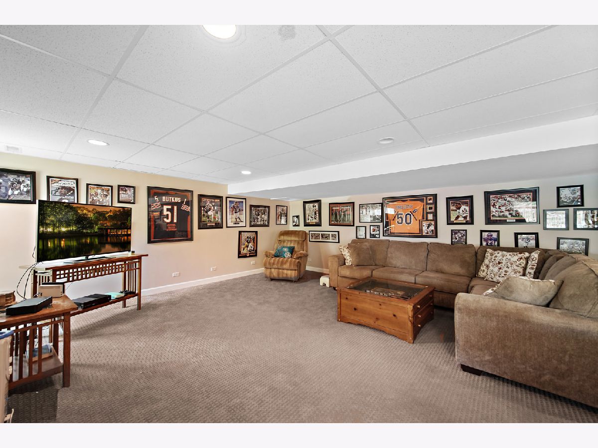
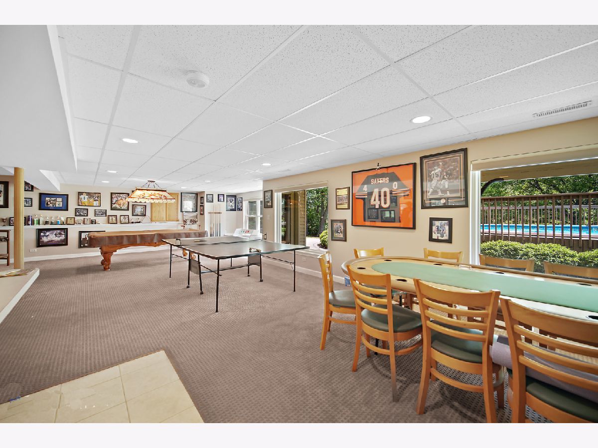
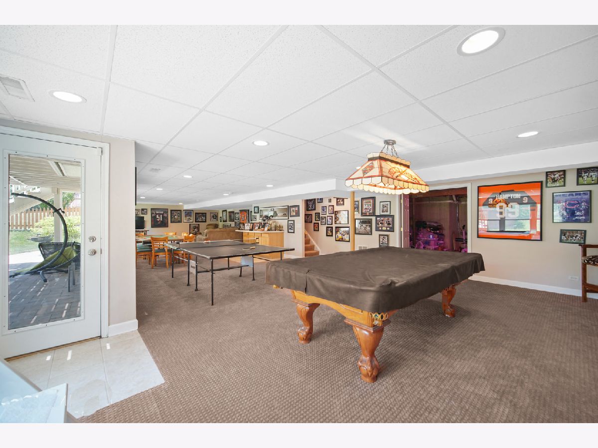

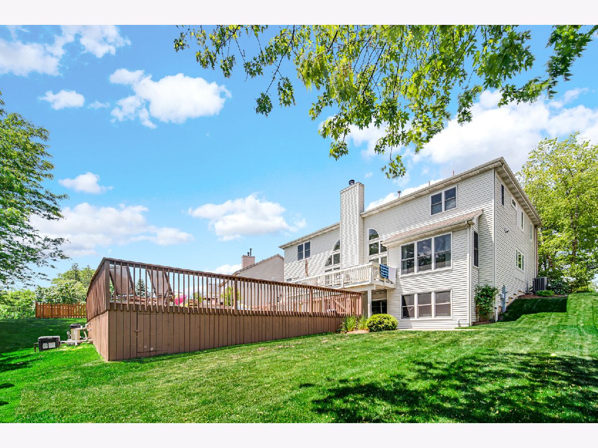

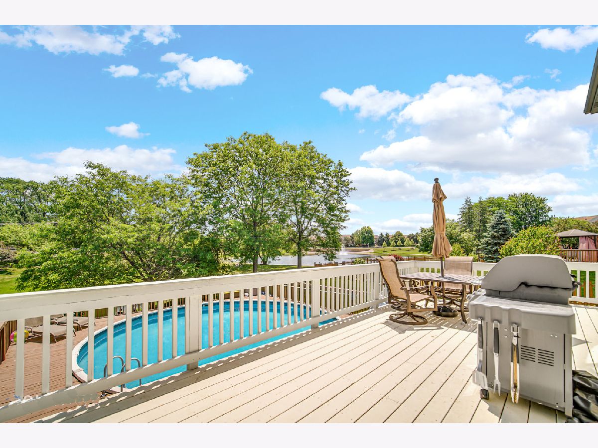
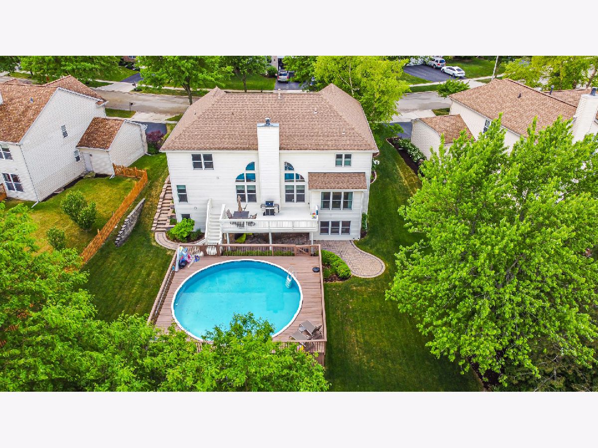
Room Specifics
Total Bedrooms: 5
Bedrooms Above Ground: 5
Bedrooms Below Ground: 0
Dimensions: —
Floor Type: —
Dimensions: —
Floor Type: —
Dimensions: —
Floor Type: —
Dimensions: —
Floor Type: —
Full Bathrooms: 3
Bathroom Amenities: Separate Shower,Double Sink,Double Shower,Soaking Tub
Bathroom in Basement: 0
Rooms: —
Basement Description: Partially Finished,Exterior Access,Rec/Family Area,Storage Space
Other Specifics
| 3 | |
| — | |
| Asphalt | |
| — | |
| — | |
| 67X135X99X135 | |
| — | |
| — | |
| — | |
| — | |
| Not in DB | |
| — | |
| — | |
| — | |
| — |
Tax History
| Year | Property Taxes |
|---|---|
| 2023 | $11,163 |
Contact Agent
Nearby Similar Homes
Nearby Sold Comparables
Contact Agent
Listing Provided By
RE/MAX Suburban







