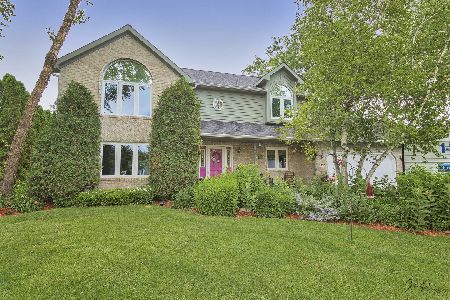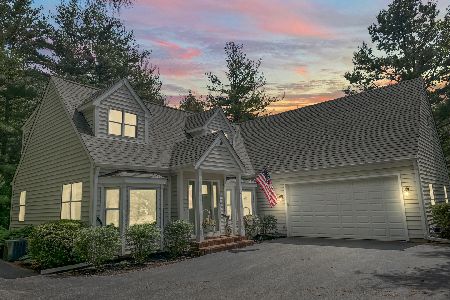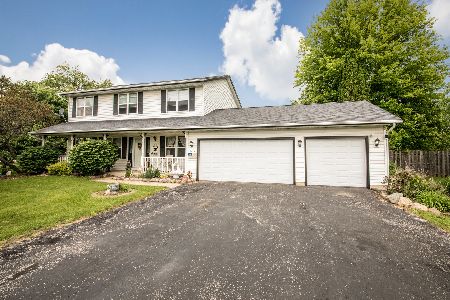2218 Hidden Trail Court, Spring Grove, Illinois 60081
$339,900
|
Sold
|
|
| Status: | Closed |
| Sqft: | 2,781 |
| Cost/Sqft: | $122 |
| Beds: | 4 |
| Baths: | 3 |
| Year Built: | 2004 |
| Property Taxes: | $8,600 |
| Days On Market: | 3002 |
| Lot Size: | 0,98 |
Description
Stunning custom home with tons of bells and whistles plus the best location on quiet cul-de-sac with no neighbors behind you! You will notice the quality of craftsmanship as soon as you enter this beautiful home. Gleaming hardwood floors & 9 ft ceilings on 1ft floor. Formal dining room w/ coffered ceilings and custom built-ins. Chefs delight kitchen w/ maple cabinets, crown molding, new SS appliances & custom concrete counter tops opening to eating area & large familyroom w/fieldstone fireplace surrounded by built-ins. First floor den/living room. Elegant master suite with vaulted ceilings, beautiful updated spa like master bath and WIC. 2nd full bath updated including heated floors. Dream garage 34X33 heated w/ hot and Cold water, drain & 8 ft doors! First floor laundry. Full finished basement. Stamped concrete patio. Shed for extra storage. Shows like a model.
Property Specifics
| Single Family | |
| — | |
| Traditional | |
| 2004 | |
| Full | |
| CUSTOM | |
| No | |
| 0.98 |
| Mc Henry | |
| — | |
| 0 / Not Applicable | |
| None | |
| Private Well | |
| Septic-Private | |
| 09759491 | |
| 0424226003 |
Nearby Schools
| NAME: | DISTRICT: | DISTANCE: | |
|---|---|---|---|
|
Grade School
Richmond Grade School |
2 | — | |
|
Middle School
Nippersink Middle School |
2 | Not in DB | |
|
High School
Richmond-burton Community High S |
157 | Not in DB | |
Property History
| DATE: | EVENT: | PRICE: | SOURCE: |
|---|---|---|---|
| 6 Jun, 2018 | Sold | $339,900 | MRED MLS |
| 14 May, 2018 | Under contract | $339,900 | MRED MLS |
| — | Last price change | $345,000 | MRED MLS |
| 23 Sep, 2017 | Listed for sale | $349,000 | MRED MLS |
Room Specifics
Total Bedrooms: 4
Bedrooms Above Ground: 4
Bedrooms Below Ground: 0
Dimensions: —
Floor Type: Carpet
Dimensions: —
Floor Type: Carpet
Dimensions: —
Floor Type: Carpet
Full Bathrooms: 3
Bathroom Amenities: Whirlpool,Separate Shower,Double Sink
Bathroom in Basement: 0
Rooms: Foyer,Exercise Room,Recreation Room,Storage
Basement Description: Finished
Other Specifics
| 3 | |
| Concrete Perimeter | |
| Concrete | |
| Patio | |
| — | |
| 94X261X157X243 | |
| Unfinished | |
| Full | |
| Vaulted/Cathedral Ceilings, Skylight(s), Hardwood Floors, Heated Floors, First Floor Laundry | |
| Range, Microwave, Dishwasher, Refrigerator, Washer, Dryer, Stainless Steel Appliance(s) | |
| Not in DB | |
| Street Paved | |
| — | |
| — | |
| Gas Log |
Tax History
| Year | Property Taxes |
|---|---|
| 2018 | $8,600 |
Contact Agent
Nearby Similar Homes
Nearby Sold Comparables
Contact Agent
Listing Provided By
RE/MAX Plaza








