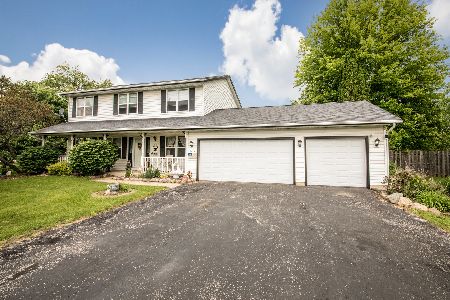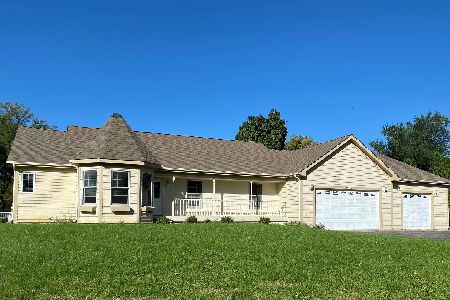2302 Hidden Trail Court, Spring Grove, Illinois 60081
$345,000
|
Sold
|
|
| Status: | Closed |
| Sqft: | 2,800 |
| Cost/Sqft: | $127 |
| Beds: | 3 |
| Baths: | 3 |
| Year Built: | 1993 |
| Property Taxes: | $8,691 |
| Days On Market: | 1626 |
| Lot Size: | 0,82 |
Description
Private, Peaceful, Perfect! Set your eyes upon this luscious mature almost an acre of full grown trees that surround the property making it seem like no one else is around. Beautiful 2 story featuring hardwood floors (yes there are real) Large foyer and oak staircase. To the left is a living room with beautiful casement windows. To the right is your sep. dining room with built in shelving. Down the hallway we find a 1/2 bath. Stepping into the kitchen area we are surrounded with high end cabinets galore. Brand new dishwasher/other appliances a couple years new. An Island with cooktop and space to prepare food. Large eating area with a French door and two side windows. Having a party? Wait till you see the butler pantry...it's a must for your dinner parties. Need to pay your bills? A desk w/cabs. and area for a chair. The family room is so cozy w/ a bay window, a gorgeous fireplace, (this is no ordinary fireplace its a masonry ) WOW! First floor ldy rm. and a first fl. office/ 6 panel oak doors, lots of new windows. Upstairs we step into the Master Bedroom, viewing a cathedral ceiling, moon window and Its Huge!! The master bath has a whirlpool tub/ double sinks with a 10 ft counter. Sep. shower/ large walk in closet and guess what? A French door to a balcony. How romantic!! Two more large bedrooms each with it's own walk in closets. Let's step outside again in the backyard. Large patio/deck/with a hot tub (yes its in working order). Why you ask is the grass so beautiful and lush? Tru green application w/aeration and reseeding paid for thru the year. New garage door opener in this oversized garage for the third bay. New seal coating for double width asphalt driveway. Much more for you to explore for yourself.
Property Specifics
| Single Family | |
| — | |
| — | |
| 1993 | |
| Full | |
| — | |
| No | |
| 0.82 |
| Mc Henry | |
| — | |
| — / Not Applicable | |
| None | |
| Private Well | |
| Septic-Private | |
| 11141582 | |
| 0424226022 |
Nearby Schools
| NAME: | DISTRICT: | DISTANCE: | |
|---|---|---|---|
|
High School
Richmond-burton Community High S |
157 | Not in DB | |
Property History
| DATE: | EVENT: | PRICE: | SOURCE: |
|---|---|---|---|
| 27 Aug, 2021 | Sold | $345,000 | MRED MLS |
| 25 Jul, 2021 | Under contract | $355,000 | MRED MLS |
| — | Last price change | $369,900 | MRED MLS |
| 30 Jun, 2021 | Listed for sale | $389,900 | MRED MLS |
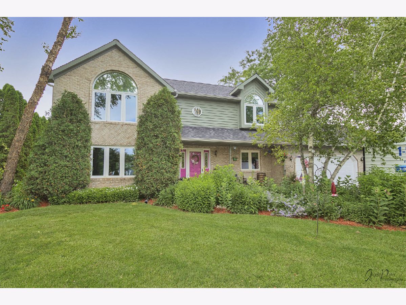
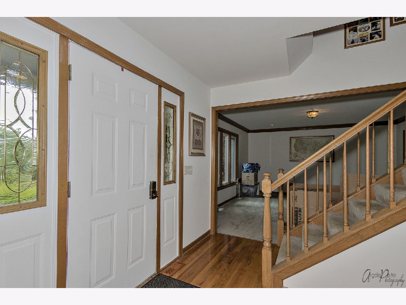
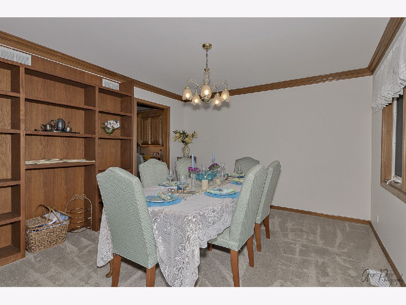
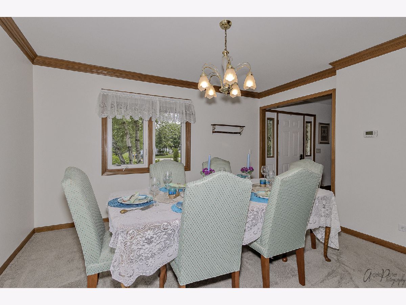
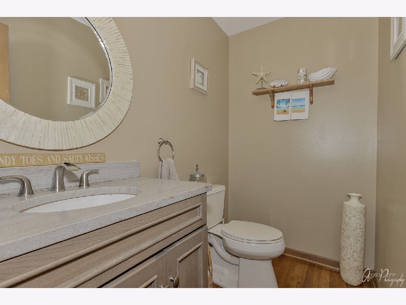
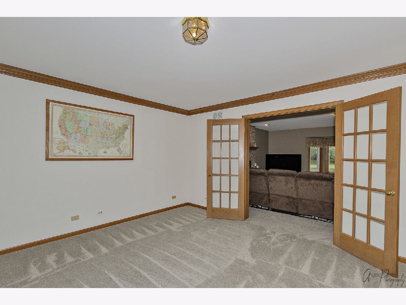
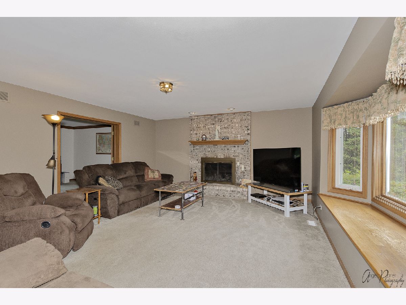
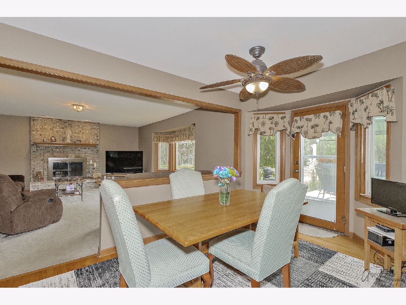
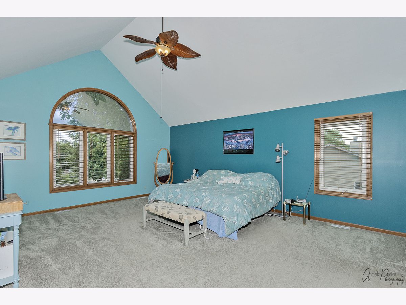
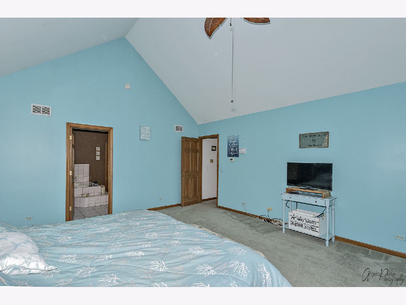
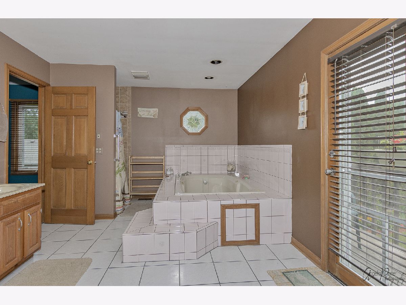
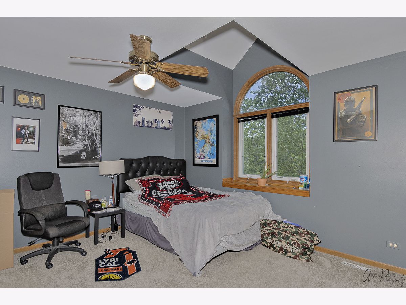
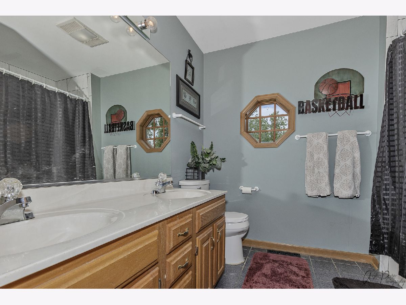
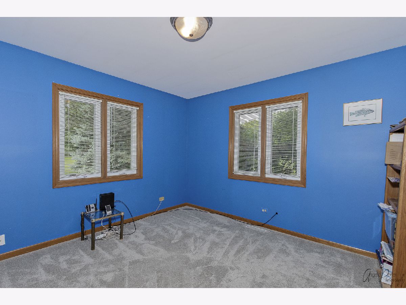
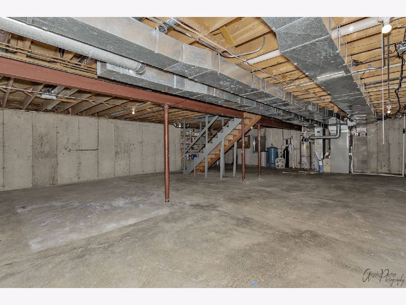
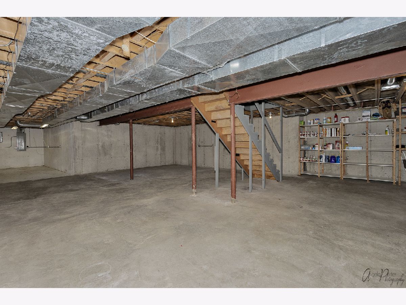
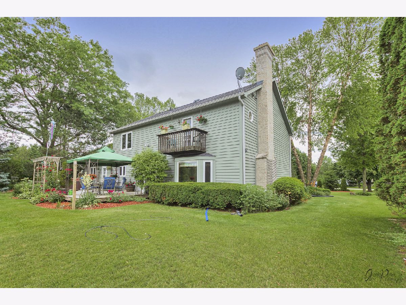
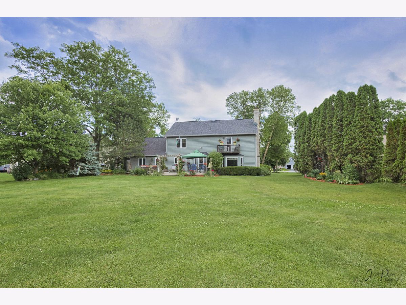
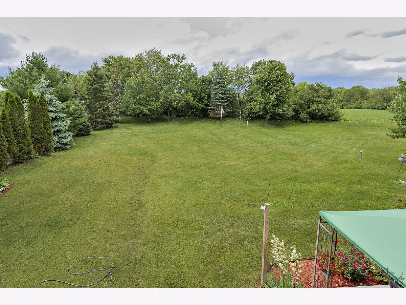
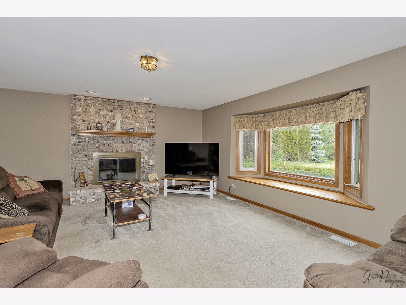
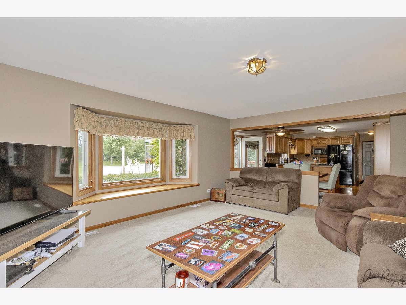
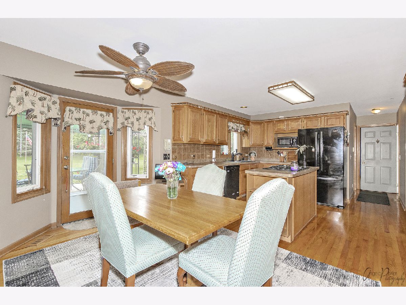
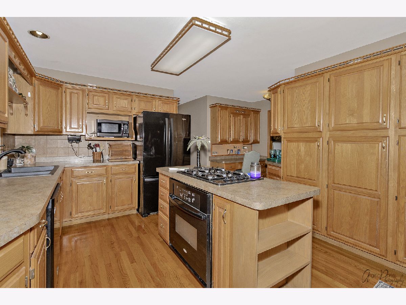
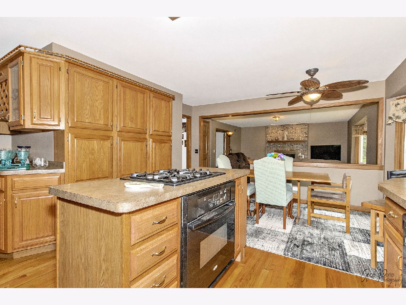
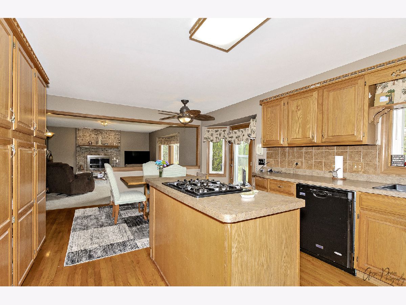
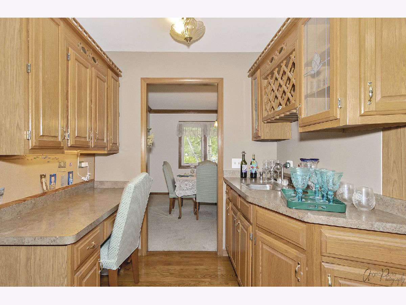
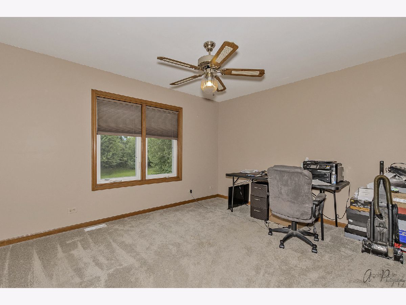
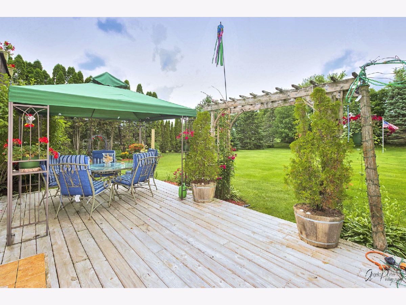
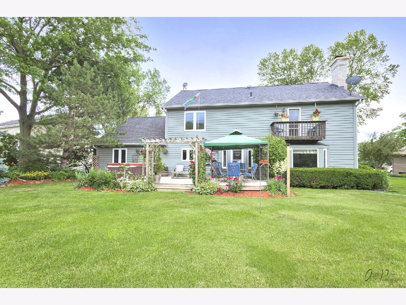
Room Specifics
Total Bedrooms: 3
Bedrooms Above Ground: 3
Bedrooms Below Ground: 0
Dimensions: —
Floor Type: Carpet
Dimensions: —
Floor Type: Carpet
Full Bathrooms: 3
Bathroom Amenities: Whirlpool,Separate Shower,Double Sink
Bathroom in Basement: 0
Rooms: Office,Foyer,Other Room,Eating Area
Basement Description: Unfinished
Other Specifics
| 3 | |
| — | |
| Asphalt | |
| Balcony, Deck, Hot Tub | |
| — | |
| 90X320X130X262 | |
| — | |
| Full | |
| Vaulted/Cathedral Ceilings, Hardwood Floors, First Floor Laundry, Walk-In Closet(s), Bookcases, Ceiling - 9 Foot, Some Carpeting, Some Wood Floors, Separate Dining Room, Some Wall-To-Wall Cp | |
| Range, Microwave, Dishwasher, Washer, Dryer, Cooktop, Built-In Oven, Water Softener Owned, Gas Cooktop | |
| Not in DB | |
| Street Lights, Street Paved | |
| — | |
| — | |
| Wood Burning, Attached Fireplace Doors/Screen, Gas Starter, Masonry |
Tax History
| Year | Property Taxes |
|---|---|
| 2021 | $8,691 |
Contact Agent
Nearby Similar Homes
Nearby Sold Comparables
Contact Agent
Listing Provided By
CENTURY 21 Roberts & Andrews




