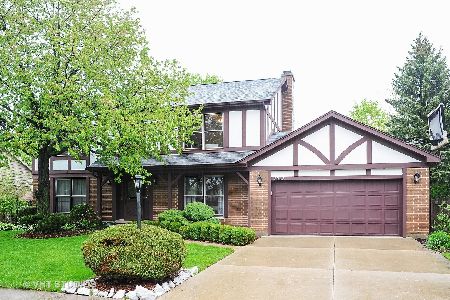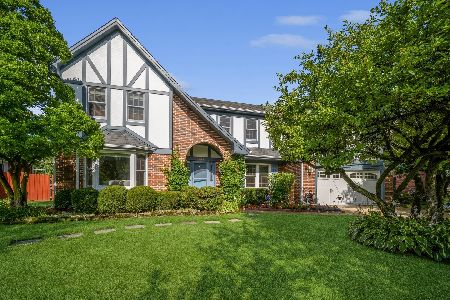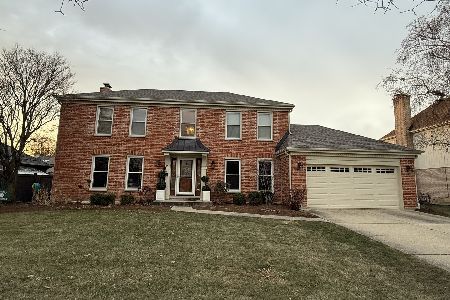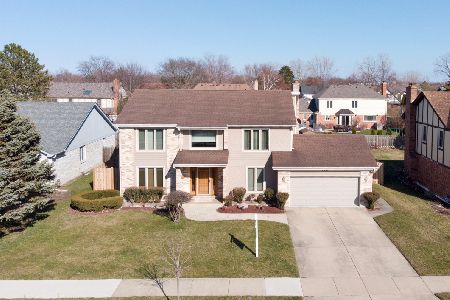2218 Janet Drive, Glenview, Illinois 60026
$975,000
|
Sold
|
|
| Status: | Closed |
| Sqft: | 2,917 |
| Cost/Sqft: | $341 |
| Beds: | 4 |
| Baths: | 4 |
| Year Built: | 1988 |
| Property Taxes: | $12,803 |
| Days On Market: | 895 |
| Lot Size: | 0,23 |
Description
This home has everything you are looking for! Located in a highly desirable neighborhood with award-winning schools and parks, this 5 bed/3.5 bath home has a traditional layout with nicely updated kitchen featuring custom cabinets, granite countertops, high-end stainless steel appliances - Bosch dishwasher, SubZero refrigerator, Dacor gas stove, LG Double Oven, subway and mosaic tile backsplash, pot-filler faucet, under cabinet lighting, large center island with extra seating, built-in buffet cabinet, and eating area with large bay window overlooking the backyard. The living room has lots of windows making it bright and inviting. Separate formal dining room conveniently located off the kitchen. Spacious family room with gas fireplace, built-in cabinetry and easy access to the three season screened-in porch and back deck. Venture upstairs to find the primary suite on one side and three additional bedrooms on the other. The primary suite has extra large walk-through closet with convenient stackable washer/dryer, and full spa-like bath with double sinks, separate shower with glass door, and whirlpool tub. Three additional bedrooms are nicely sized, each with fitted closets and share a hallway bathroom with double sinks and tub/shower. The finished basement has a large recreation area-perfect for entertaining, 5th bedroom, full bathroom, workout room that could also be used as office space, wet bar, cedar closet and plenty of storage. The amazing laundry/mudroom is off of the kitchen and has a second SubZero refrigerator for additional food and beverage, front loading washer/dryer, storage cabinets, counter space, sink, built-in cubby area, side entrance to backyard, and garage access. Fenced backyard with storage shed, beautiful perennial gardens, and small vegetable garden off of side entrance. Playground at Jennings Park just a short walk. Award winning park district with great programs for kids and adults, wonderful facilities and year round community events. Move in ready and flexible closing possible.
Property Specifics
| Single Family | |
| — | |
| — | |
| 1988 | |
| — | |
| — | |
| No | |
| 0.23 |
| Cook | |
| — | |
| — / Not Applicable | |
| — | |
| — | |
| — | |
| 11847929 | |
| 04214130160000 |
Nearby Schools
| NAME: | DISTRICT: | DISTANCE: | |
|---|---|---|---|
|
Grade School
Willowbrook Elementary School |
30 | — | |
|
Middle School
Maple School |
30 | Not in DB | |
|
High School
Glenbrook South High School |
225 | Not in DB | |
Property History
| DATE: | EVENT: | PRICE: | SOURCE: |
|---|---|---|---|
| 13 Jul, 2015 | Sold | $750,000 | MRED MLS |
| 6 Jun, 2015 | Under contract | $785,000 | MRED MLS |
| 31 May, 2015 | Listed for sale | $785,000 | MRED MLS |
| 15 Sep, 2023 | Sold | $975,000 | MRED MLS |
| 20 Aug, 2023 | Under contract | $995,000 | MRED MLS |
| 11 Aug, 2023 | Listed for sale | $995,000 | MRED MLS |
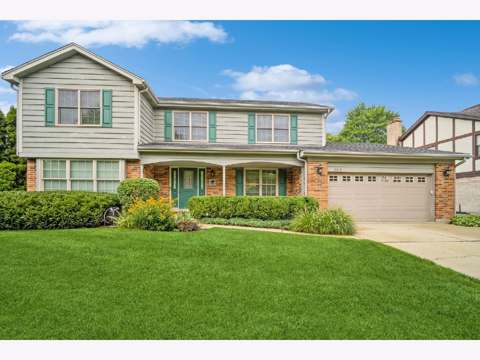
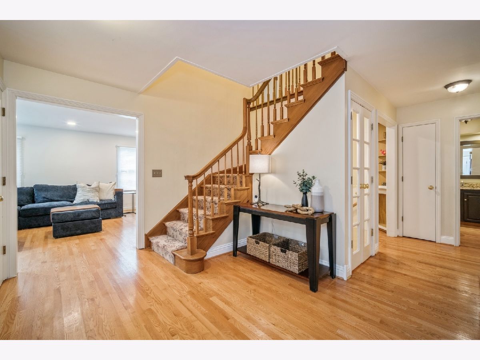
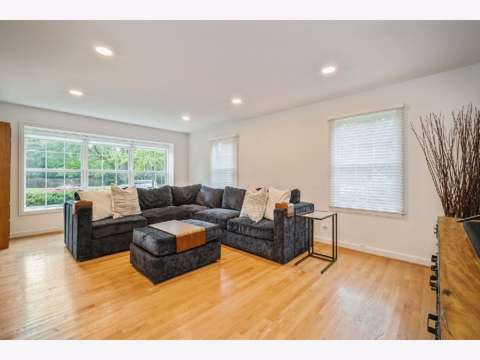
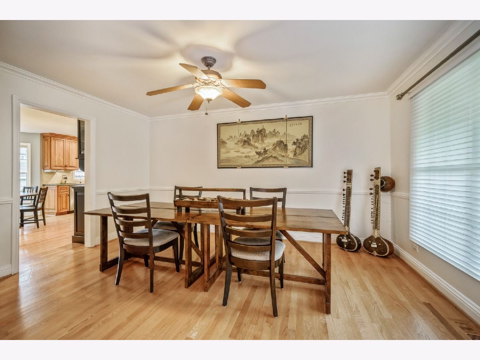
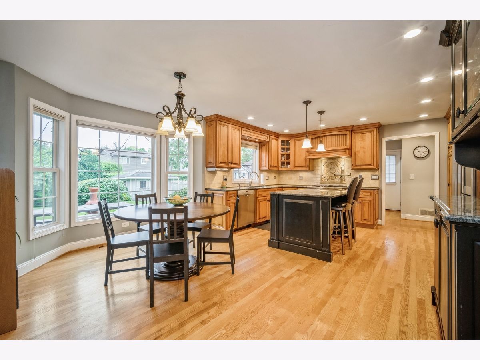
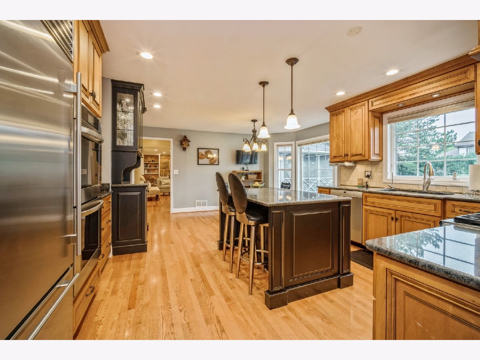
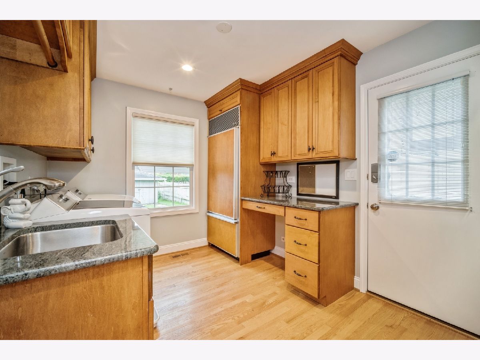
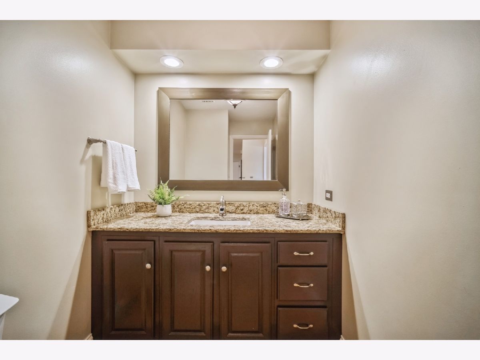
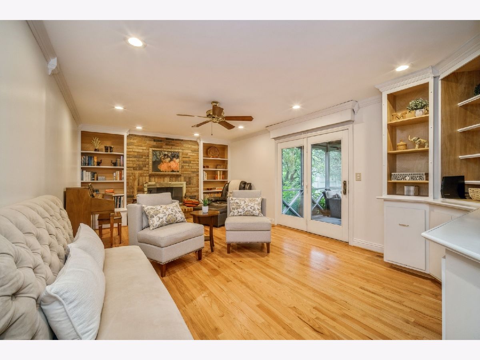
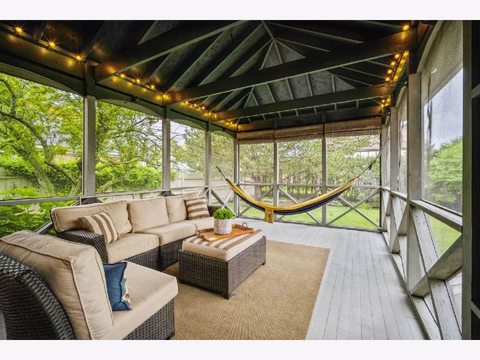
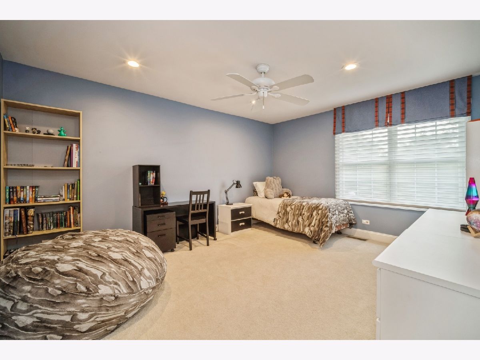
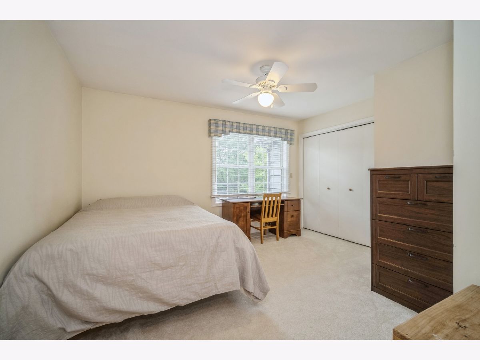
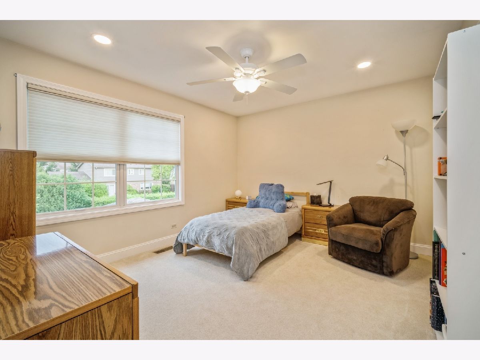
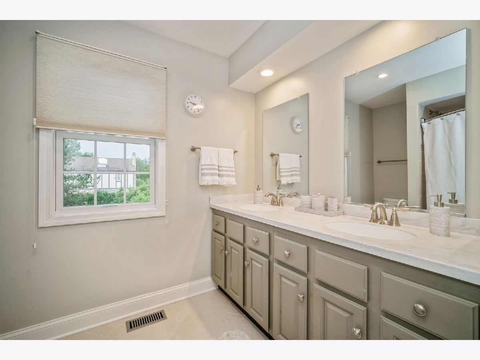
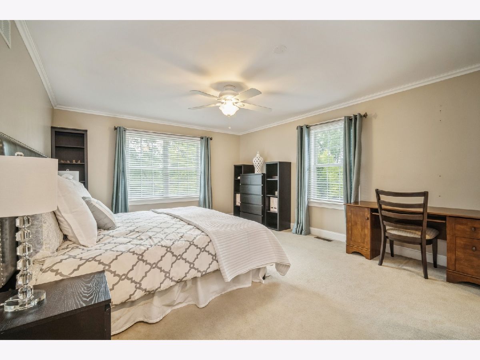
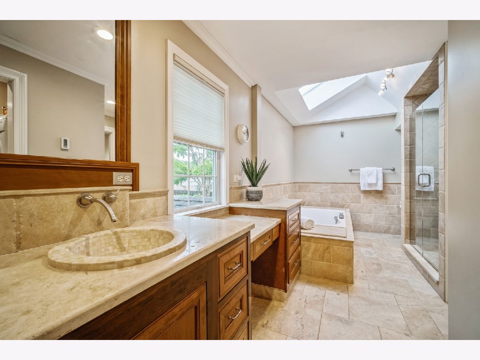
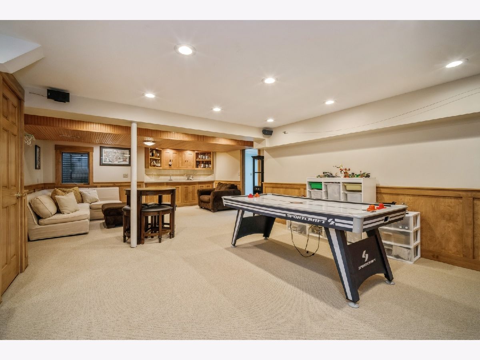
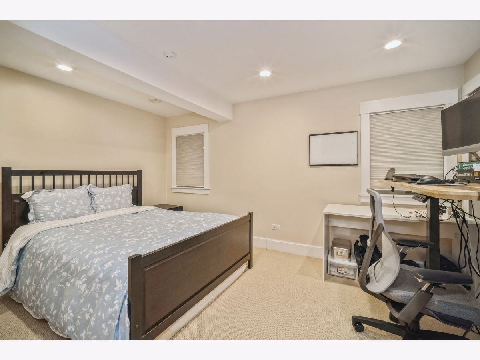
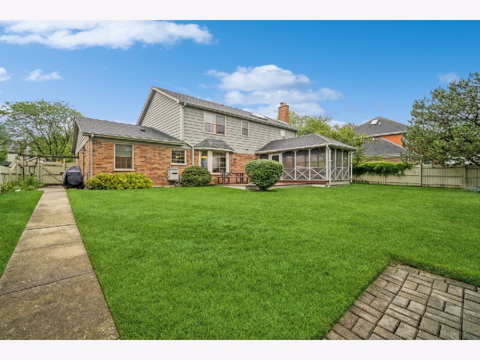
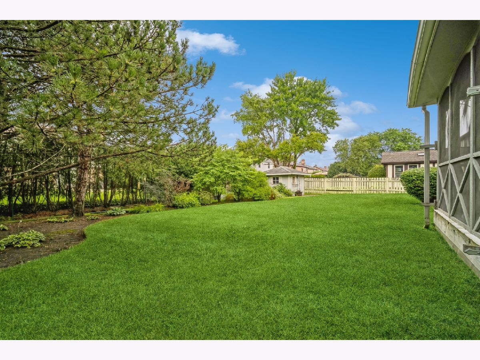
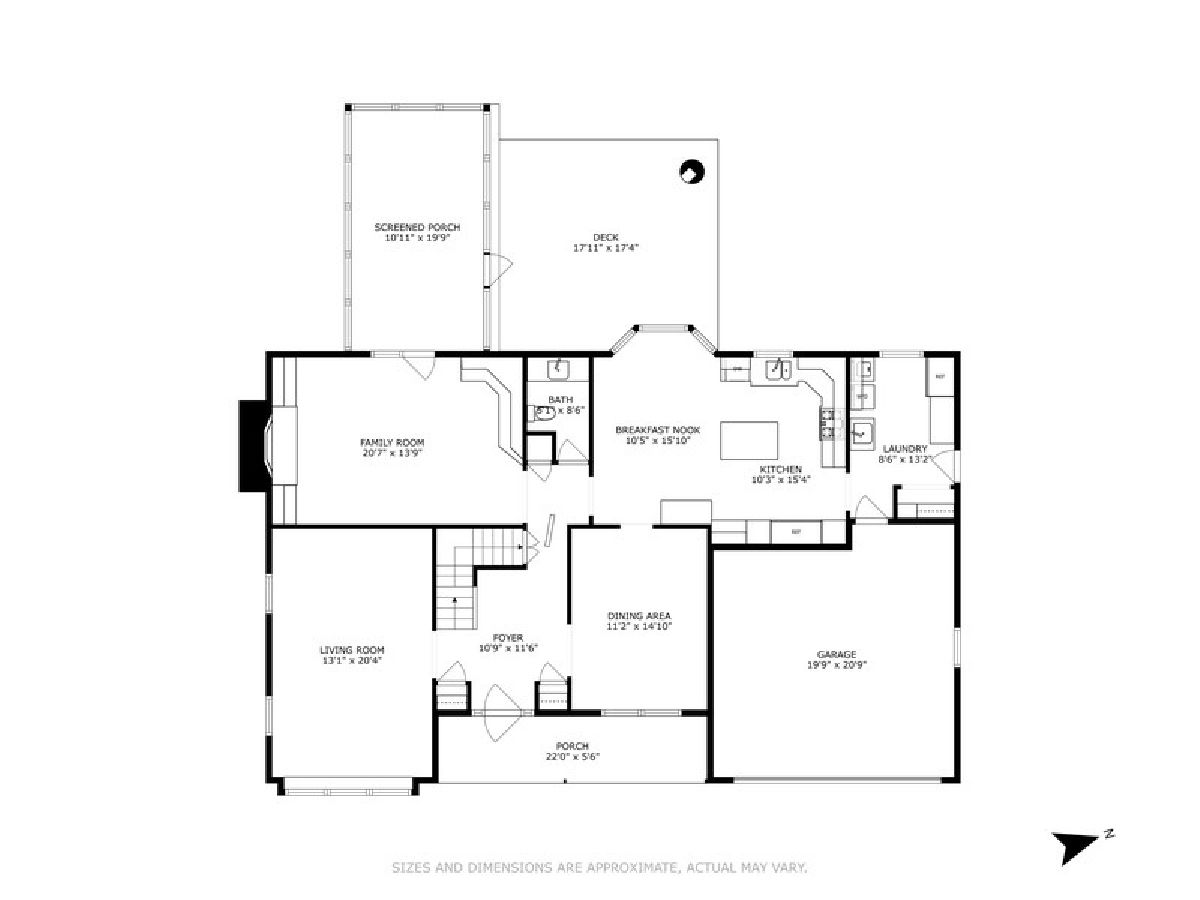
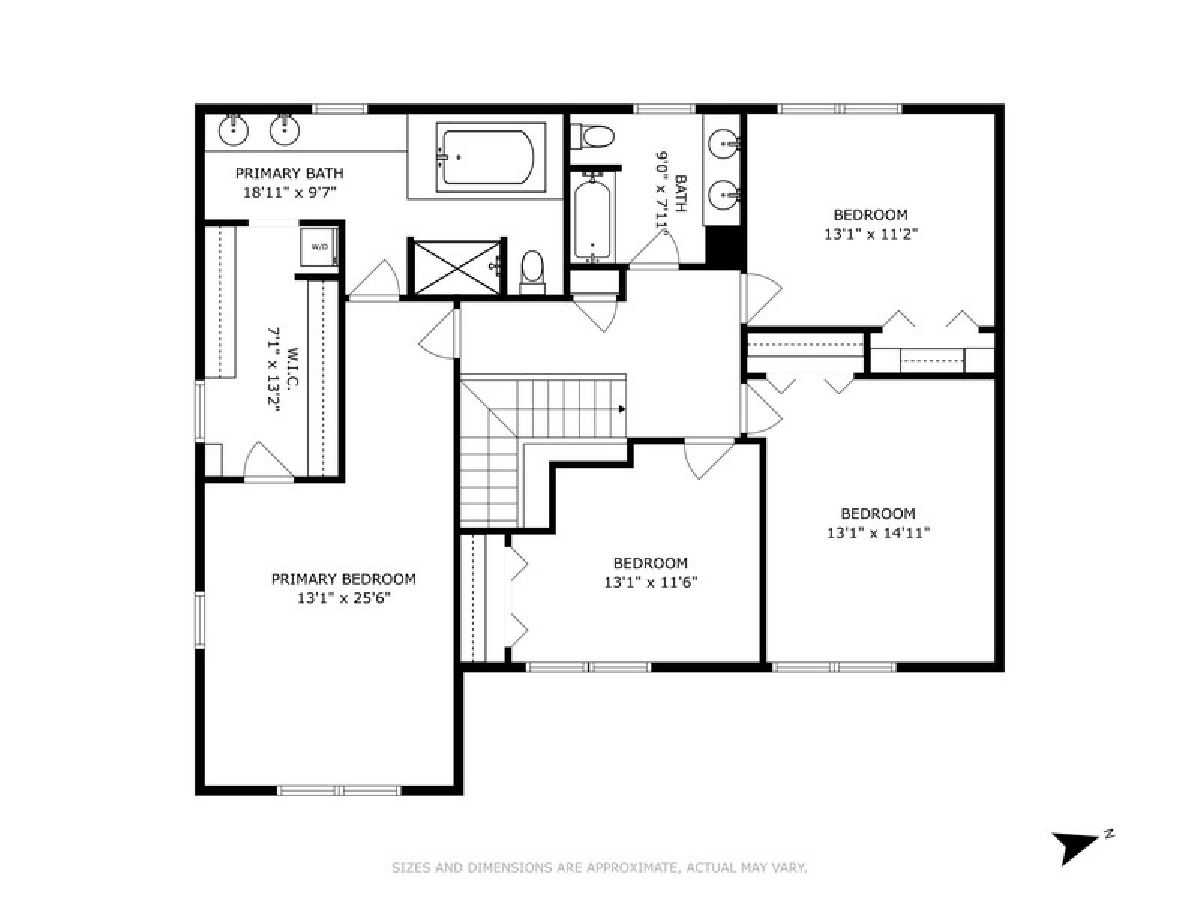
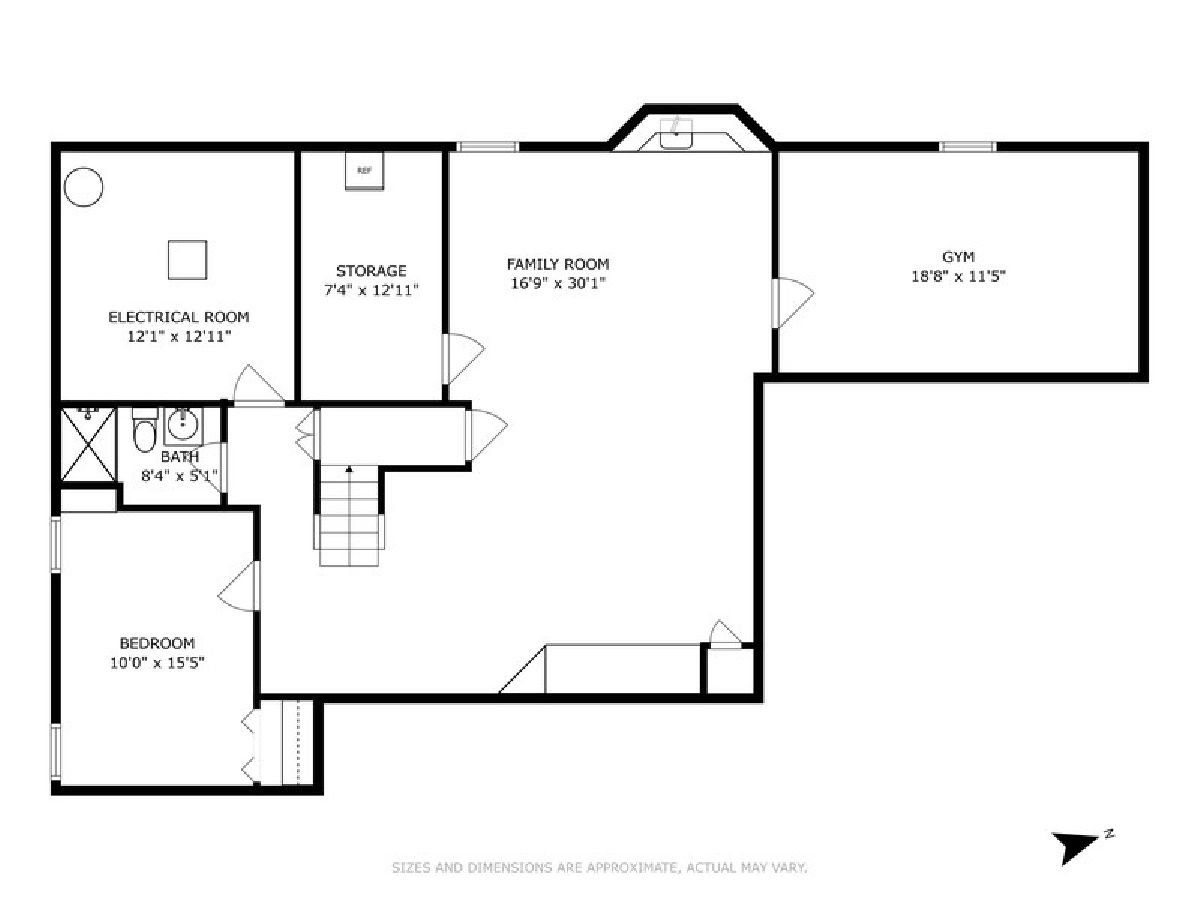
Room Specifics
Total Bedrooms: 5
Bedrooms Above Ground: 4
Bedrooms Below Ground: 1
Dimensions: —
Floor Type: —
Dimensions: —
Floor Type: —
Dimensions: —
Floor Type: —
Dimensions: —
Floor Type: —
Full Bathrooms: 4
Bathroom Amenities: Separate Shower,Double Sink
Bathroom in Basement: 1
Rooms: —
Basement Description: Finished,Rec/Family Area,Sleeping Area,Storage Space
Other Specifics
| 2 | |
| — | |
| Concrete | |
| — | |
| — | |
| 131X79X132X82 | |
| — | |
| — | |
| — | |
| — | |
| Not in DB | |
| — | |
| — | |
| — | |
| — |
Tax History
| Year | Property Taxes |
|---|---|
| 2015 | $11,350 |
| 2023 | $12,803 |
Contact Agent
Nearby Sold Comparables
Contact Agent
Listing Provided By
Jameson Sotheby's International Realty



