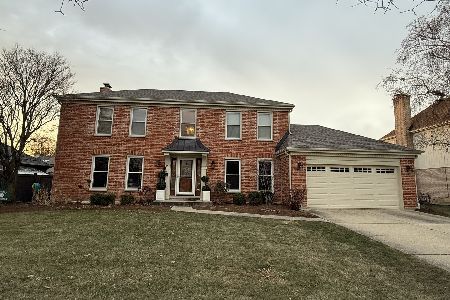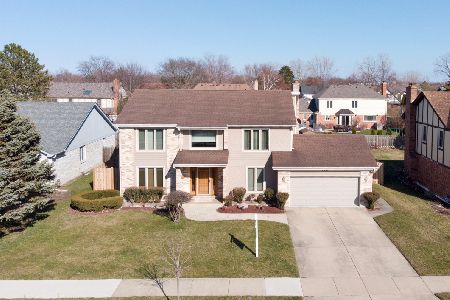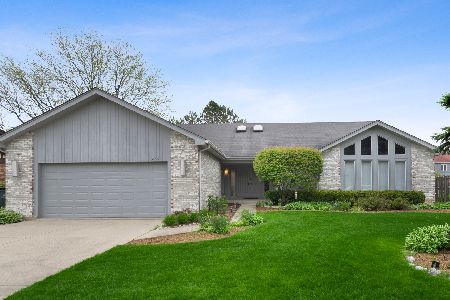2240 Janet Drive, Glenview, Illinois 60026
$902,240
|
Sold
|
|
| Status: | Closed |
| Sqft: | 2,807 |
| Cost/Sqft: | $280 |
| Beds: | 4 |
| Baths: | 3 |
| Year Built: | 1987 |
| Property Taxes: | $11,943 |
| Days On Market: | 908 |
| Lot Size: | 0,24 |
Description
Introducing 2240 Janet Dr in Glenview, IL! A beautiful Tudor in highly sought after District 30. This 4 bedroom, 3 bath home offers both ample room for company while also serving as a quiet retreat. Featuring stunning oak floors, solid oak doors and trim throughout, you will be impressed by the thought and craftsmanship that has gone into its construction. This home was truly built for entertaining with its fabulous chefs kitchen boasting high end appliances, abundant custom maple and oak cabinetry with storage galore, gleaming granite countertops and backsplash ,and convenient features like pull out shelving, planning desk, and under cabinet lighting. There's plenty of room for the kitchen table with a breathtaking view of the lushly landscaped backyard. This attention to detail is carried over into the laundry room which provides ample room to prep for large gatherings. As if one Viking refrigerator and Fisher Paykel dishwasher wasn't enough- there are two! Celebrate holidays and family occasions in the large dining room, with enough space to seat a big group. Retire to the spacious living room, or the family room, complete with surround sound, gas starter fireplace, builtins, and a slider to the backyard. Upstairs you will find the massive primary suite, with an en-suite bath featuring his and hers quartz topped vanities, whirlpool tub, separate shower, and his and hers walk in closets. Three additional bedrooms, all with roomy closets, and a large hall bath with granite double vanity and shower tub with sliding glass doors complete the second level. A full, unfinished basement with a decked out workshop, is ready for your finishing touches. Now for the piece de resistance- the backyard oasis! Fully fenced in and watered by the in ground sprinkler system, spend your spring and summer relaxing on the charming brick patio, admiring the beautiful perennial gardens and koi pond with waterfall. Store your outdoor furniture and tools in the quaint shed that matches the house. There is also a dog run off the laundry room and a greenhouse that is easily detachable should you prefer. Walk to schools, park and Plaza del Prado. This house is so fabulous, there is too much to list. See list of improvements and features under additional information.
Property Specifics
| Single Family | |
| — | |
| — | |
| 1987 | |
| — | |
| — | |
| No | |
| 0.24 |
| Cook | |
| — | |
| — / Not Applicable | |
| — | |
| — | |
| — | |
| 11840875 | |
| 04214130030000 |
Nearby Schools
| NAME: | DISTRICT: | DISTANCE: | |
|---|---|---|---|
|
Grade School
Willowbrook Elementary School |
30 | — | |
|
Middle School
Maple School |
30 | Not in DB | |
|
High School
Glenbrook South High School |
225 | Not in DB | |
Property History
| DATE: | EVENT: | PRICE: | SOURCE: |
|---|---|---|---|
| 25 Aug, 2023 | Sold | $902,240 | MRED MLS |
| 1 Aug, 2023 | Under contract | $786,000 | MRED MLS |
| 29 Jul, 2023 | Listed for sale | $786,000 | MRED MLS |
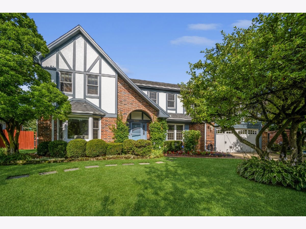
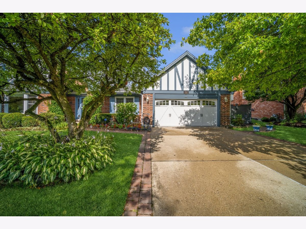
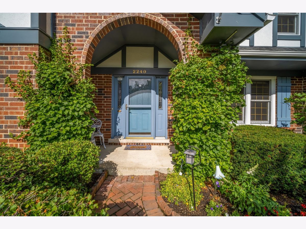
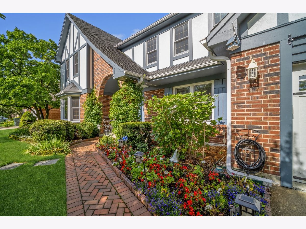
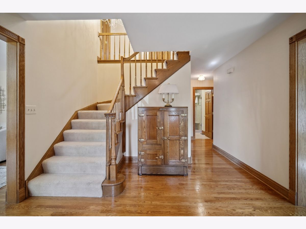
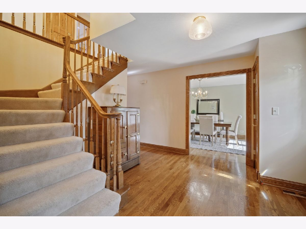
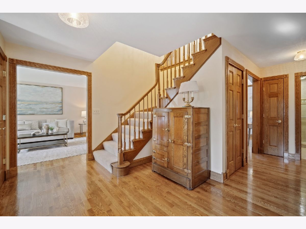
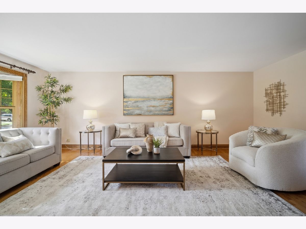
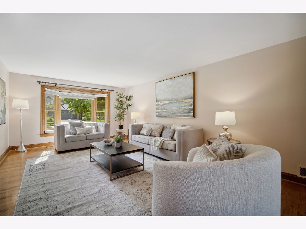
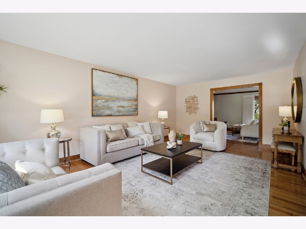
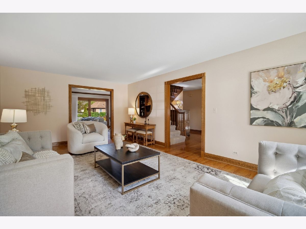
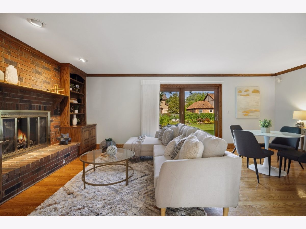
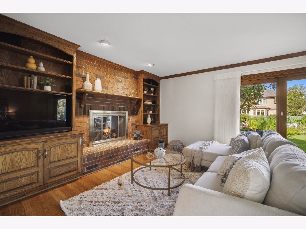
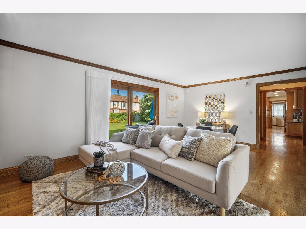
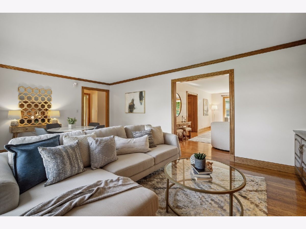
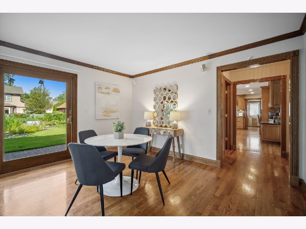
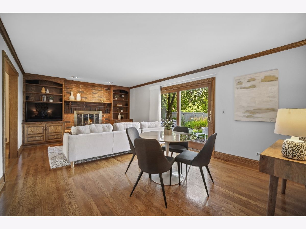
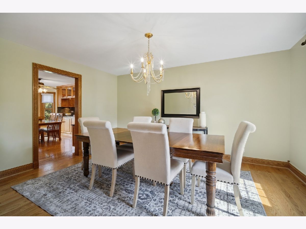
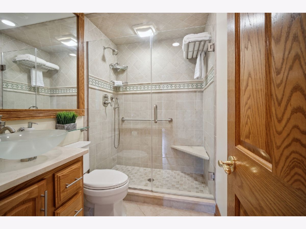
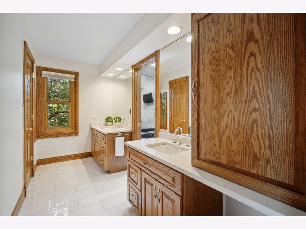
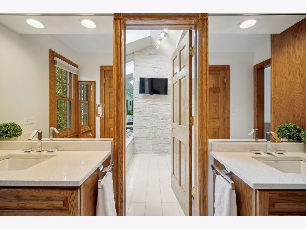
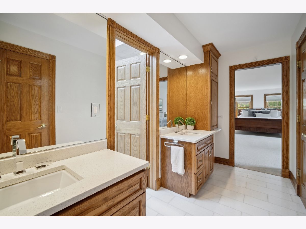
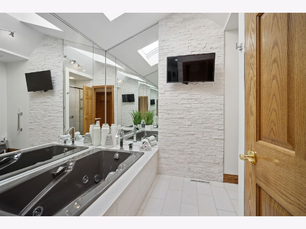
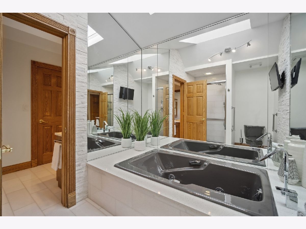
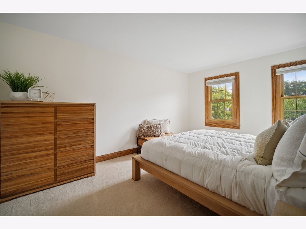
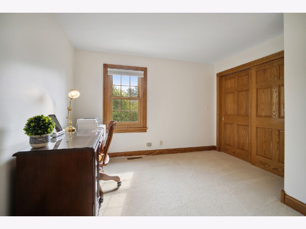
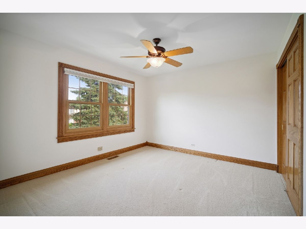
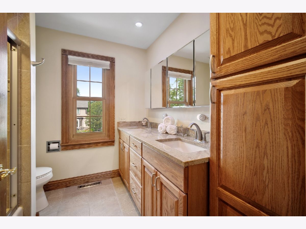
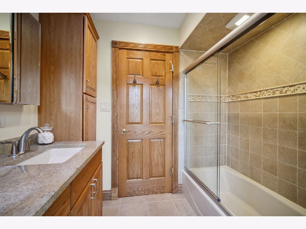
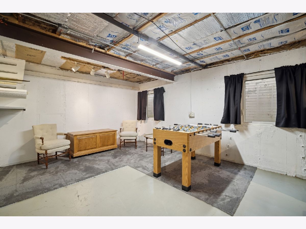
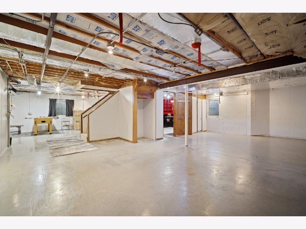
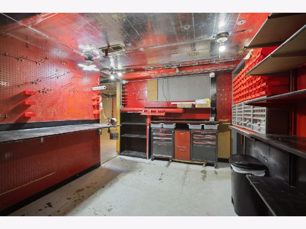
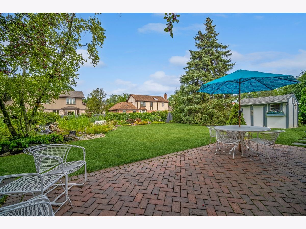
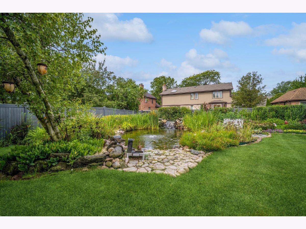
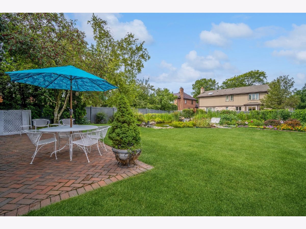
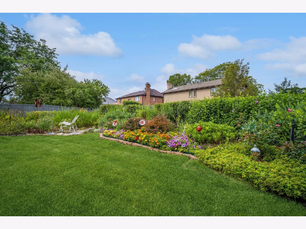
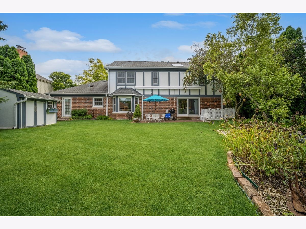
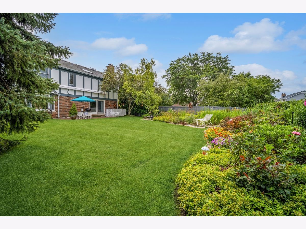
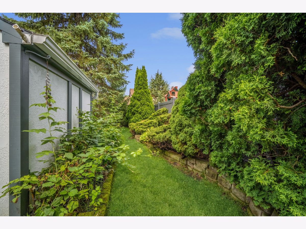
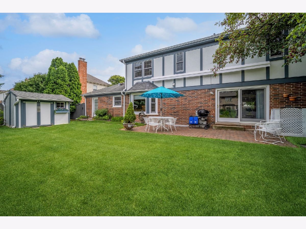
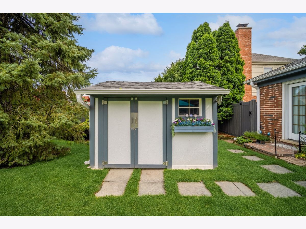
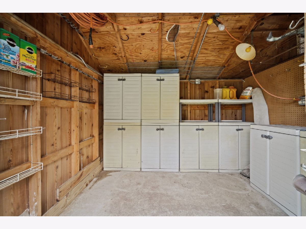
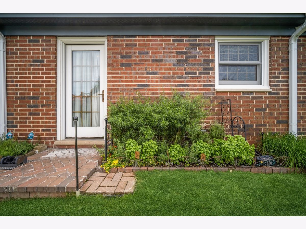
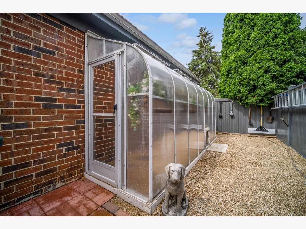
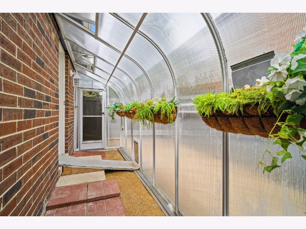
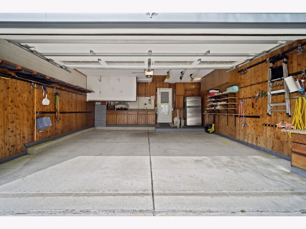
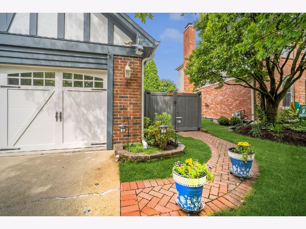
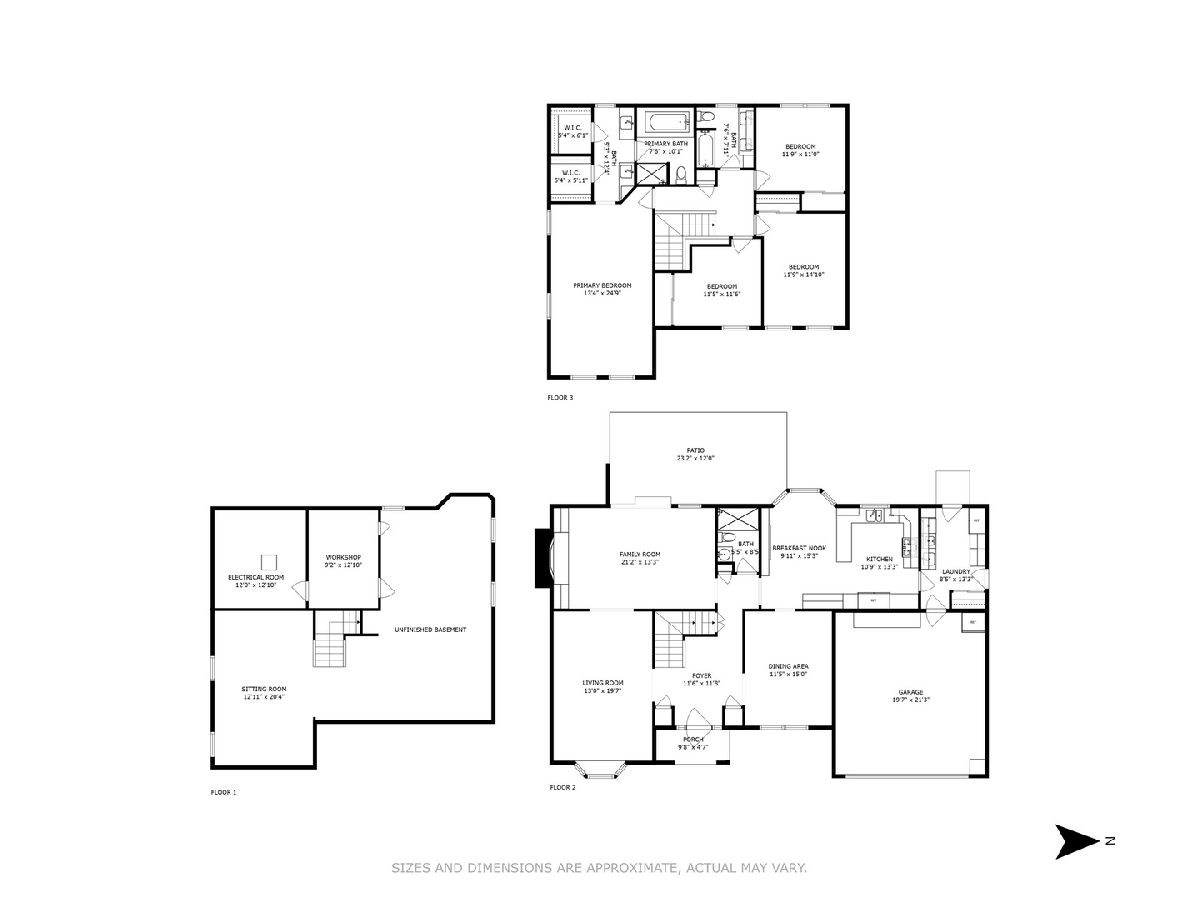
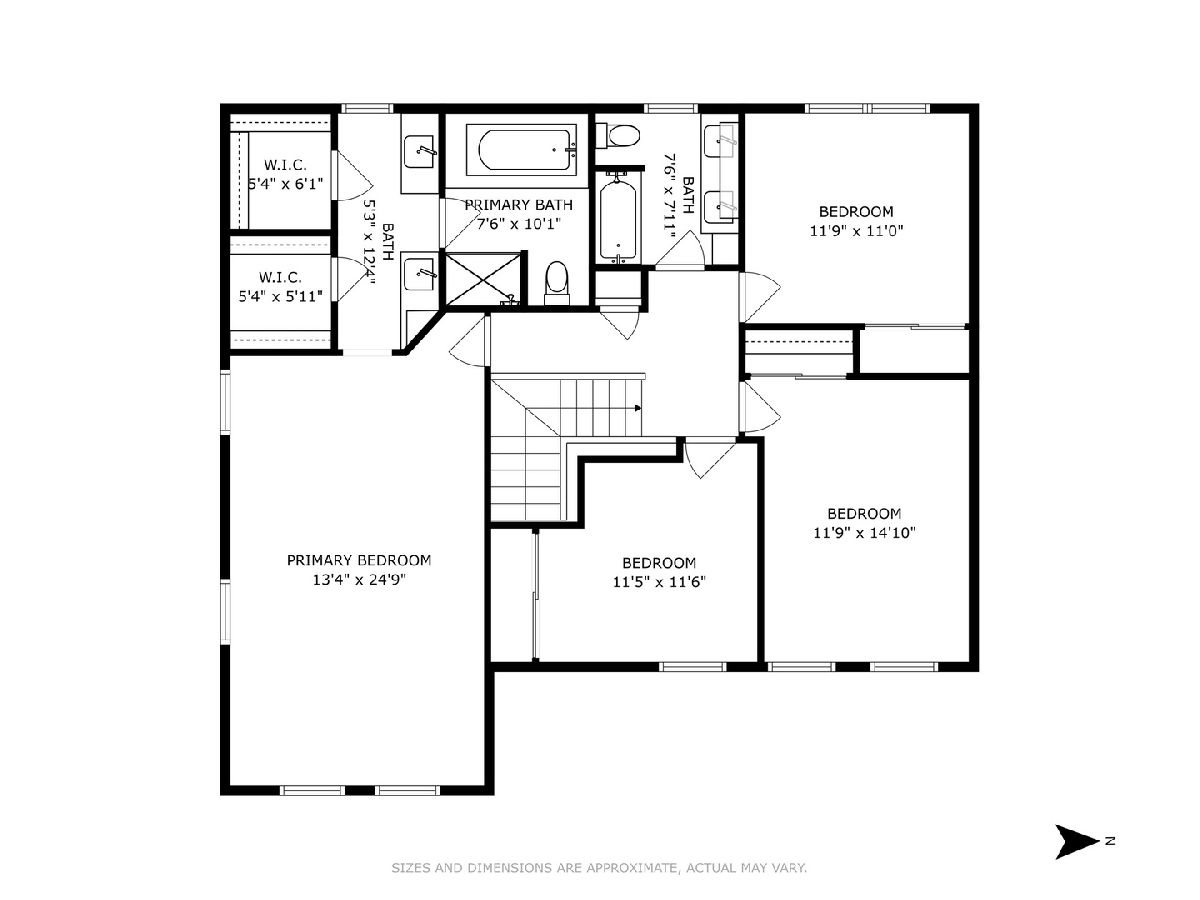
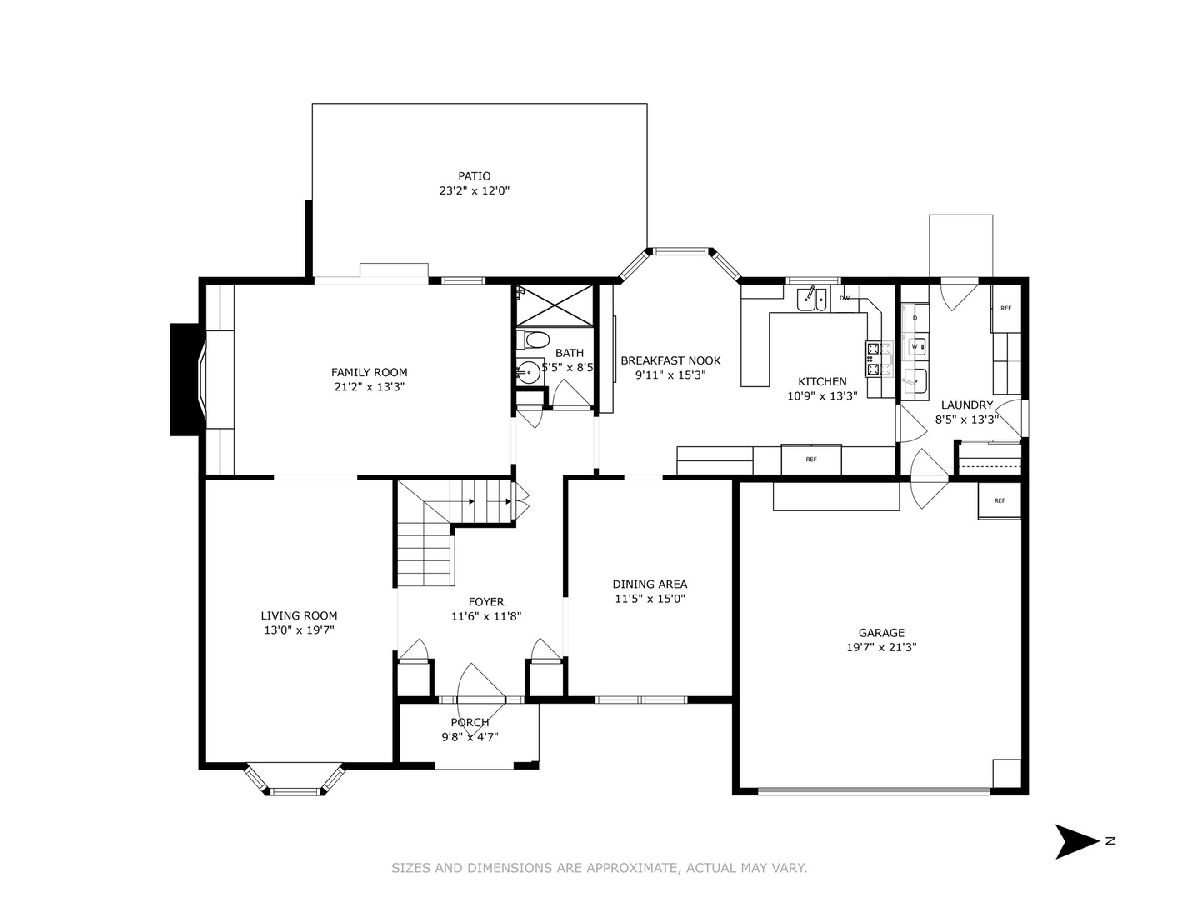
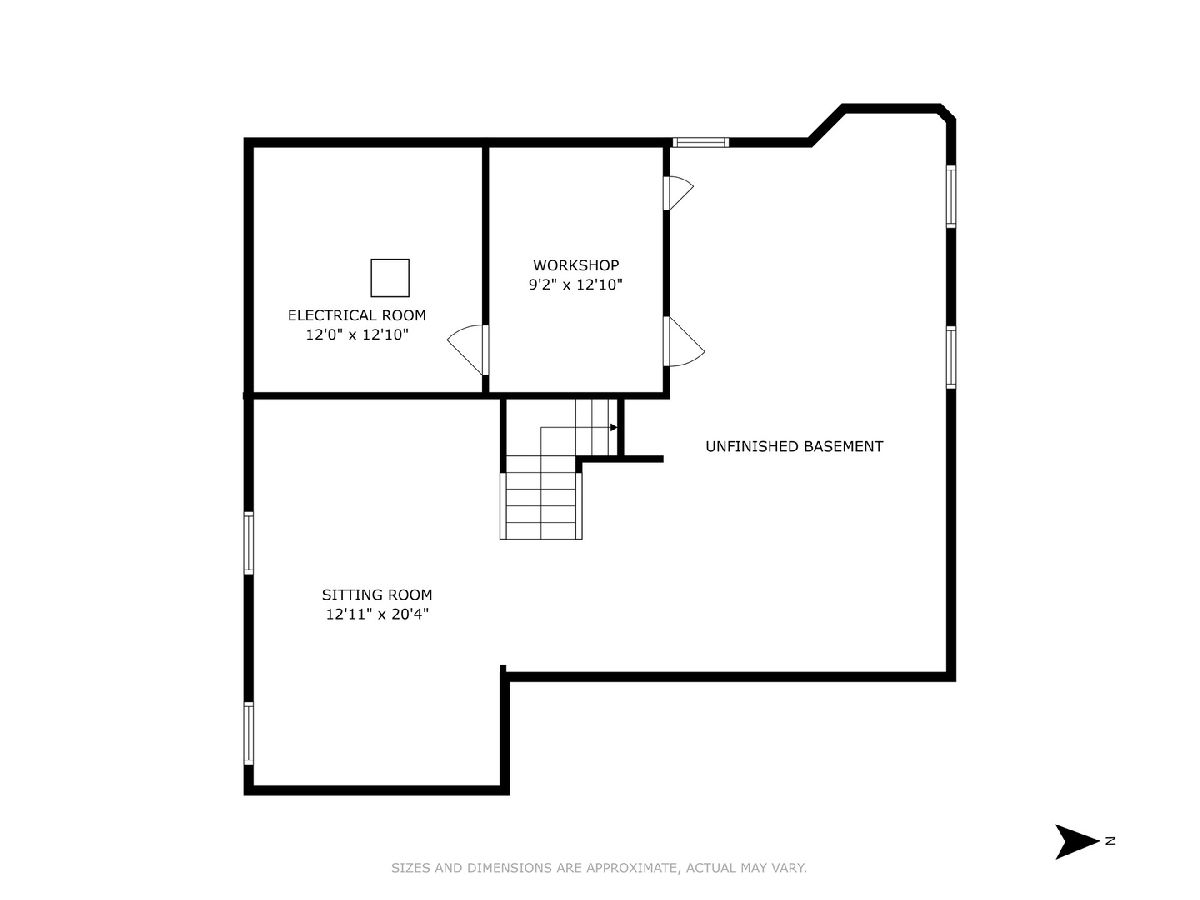
Room Specifics
Total Bedrooms: 4
Bedrooms Above Ground: 4
Bedrooms Below Ground: 0
Dimensions: —
Floor Type: —
Dimensions: —
Floor Type: —
Dimensions: —
Floor Type: —
Full Bathrooms: 3
Bathroom Amenities: Whirlpool,Separate Shower,Double Sink
Bathroom in Basement: 0
Rooms: —
Basement Description: Unfinished,Egress Window
Other Specifics
| 2.5 | |
| — | |
| — | |
| — | |
| — | |
| 10400 | |
| — | |
| — | |
| — | |
| — | |
| Not in DB | |
| — | |
| — | |
| — | |
| — |
Tax History
| Year | Property Taxes |
|---|---|
| 2023 | $11,943 |
Contact Agent
Nearby Sold Comparables
Contact Agent
Listing Provided By
Berkshire Hathaway HomeServices Chicago



