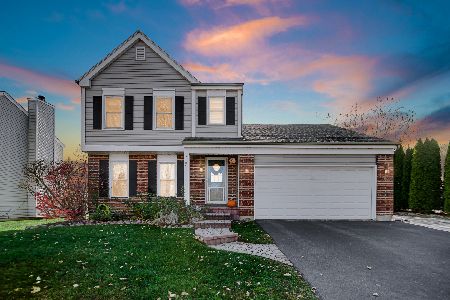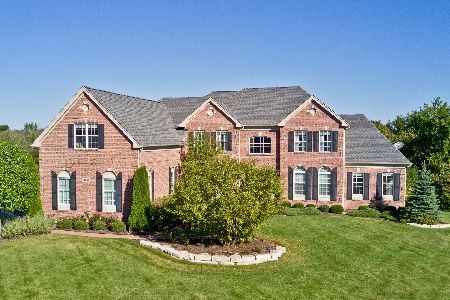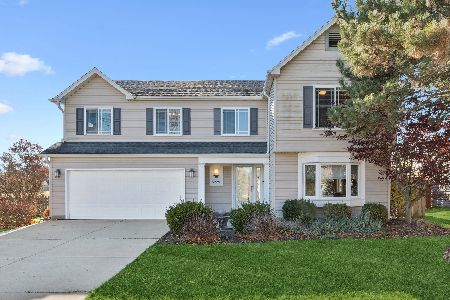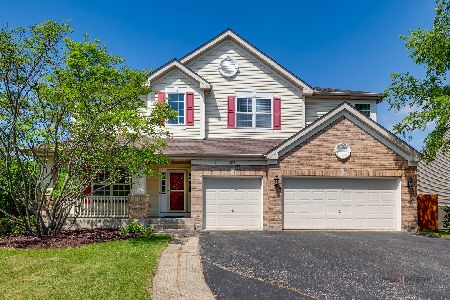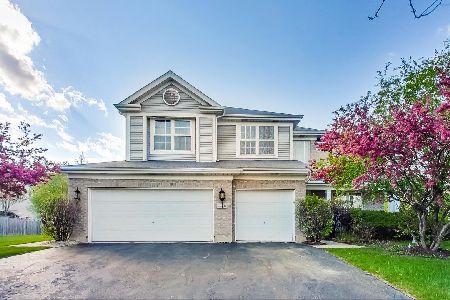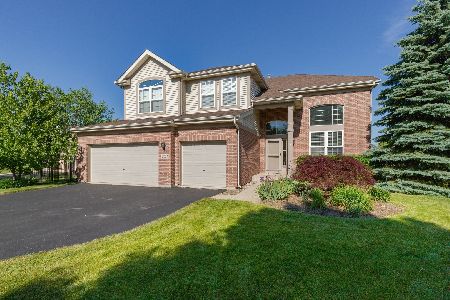2218 Sanctuary Court, Gurnee, Illinois 60031
$387,500
|
Sold
|
|
| Status: | Closed |
| Sqft: | 3,096 |
| Cost/Sqft: | $129 |
| Beds: | 4 |
| Baths: | 3 |
| Year Built: | 2000 |
| Property Taxes: | $9,569 |
| Days On Market: | 1635 |
| Lot Size: | 0,28 |
Description
Absolutely perfect Steeple Pointe two story on a superb cul-de-sac location features a spectacular kitchen with abundant cabinetry including a butler's style serving bar with a small prep/bar sink, center island for seating, SS appliances, pretty hardwood floors, huge pantry, and a sunfilled breakfast room with sliders to the lovely outdoor space. Beautiful 2 story family room with fireplace, a spacious formal dining room and formal living room, lovely primary suite with a large ensuite bath and a closet that belongs on the North Shore! 3 additional freshly painted bedrooms, and a full finished basement that includes a game room/bar area plus a 2nd family room, as well as a large storage room. Newer roof and siding (2016/2017), new central air (2017), water heater (2018), lots of updates and upgrades throughout, it shows like a model home!
Property Specifics
| Single Family | |
| — | |
| — | |
| 2000 | |
| Full | |
| 2 STORY | |
| No | |
| 0.28 |
| Lake | |
| Steeple Pointe | |
| 450 / Annual | |
| Other | |
| Public | |
| Public Sewer | |
| 11164354 | |
| 07101010380000 |
Property History
| DATE: | EVENT: | PRICE: | SOURCE: |
|---|---|---|---|
| 13 Sep, 2021 | Sold | $387,500 | MRED MLS |
| 28 Jul, 2021 | Under contract | $399,900 | MRED MLS |
| 22 Jul, 2021 | Listed for sale | $399,900 | MRED MLS |
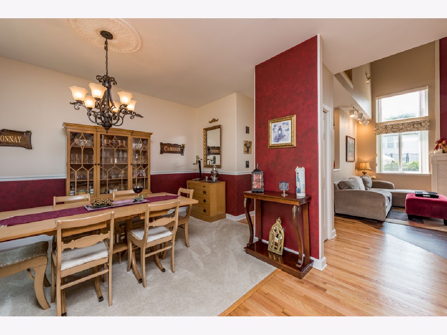
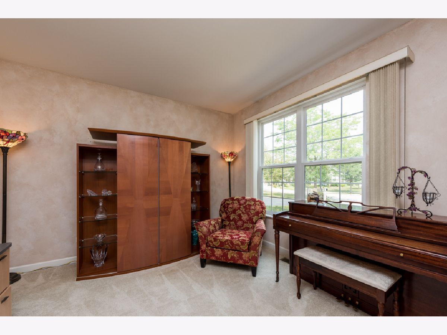
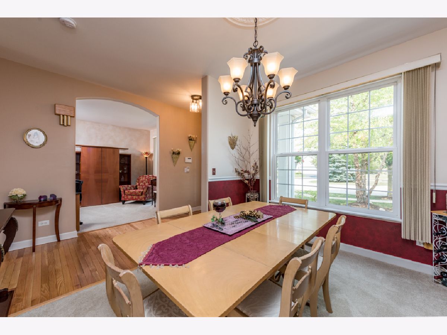
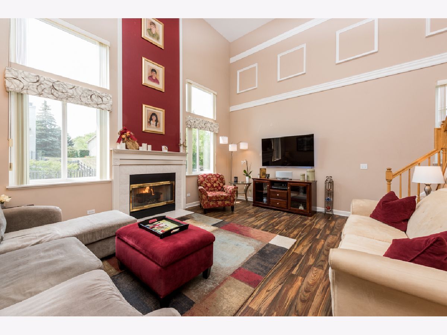
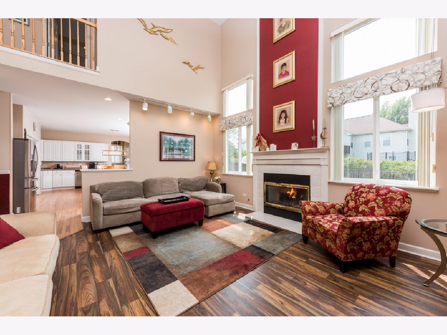
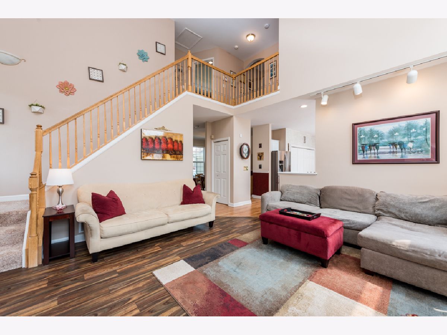
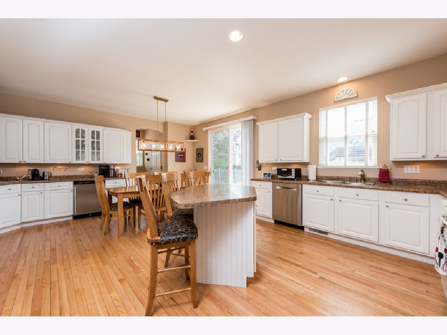
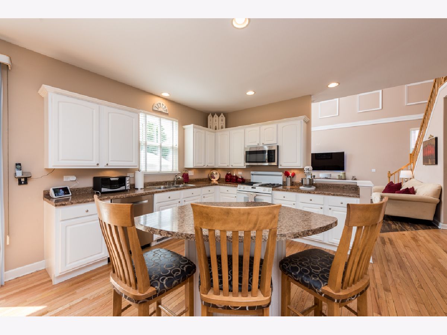
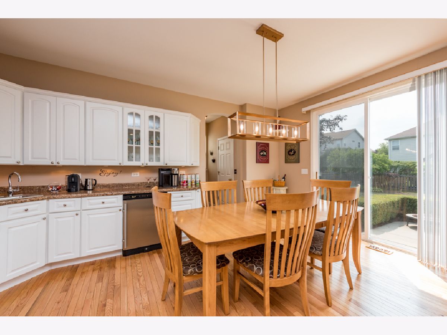
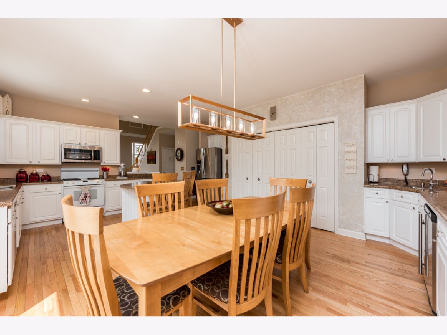
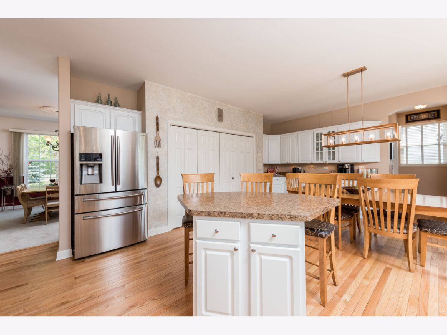
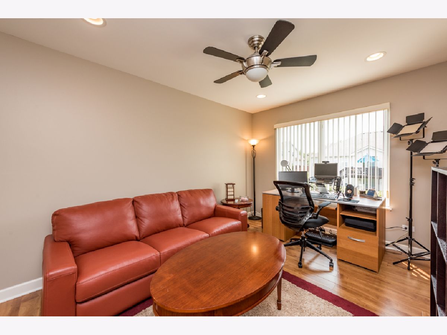
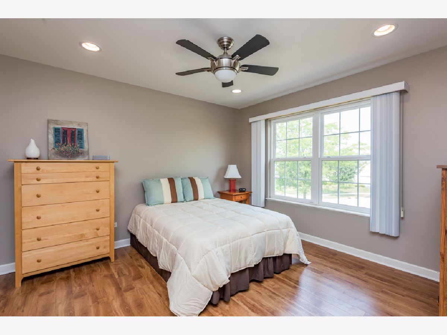
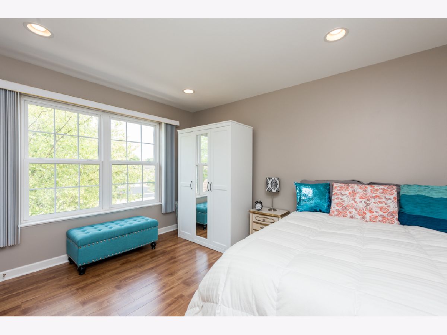
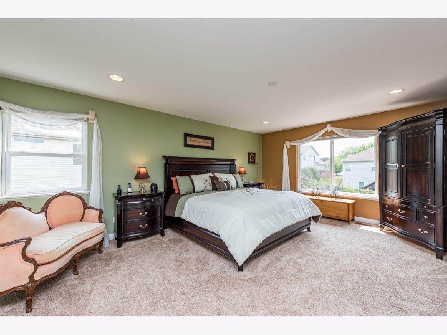
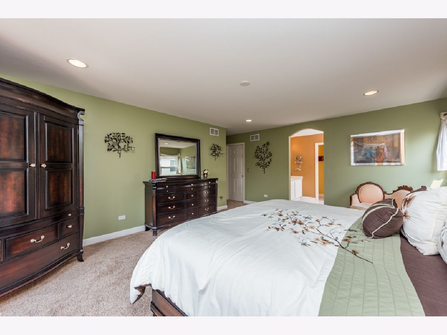
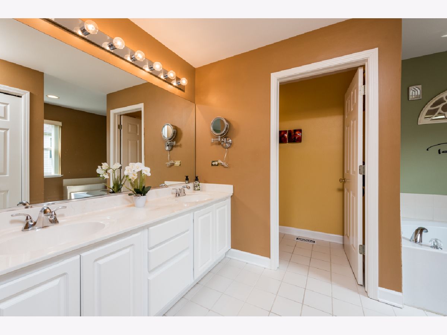
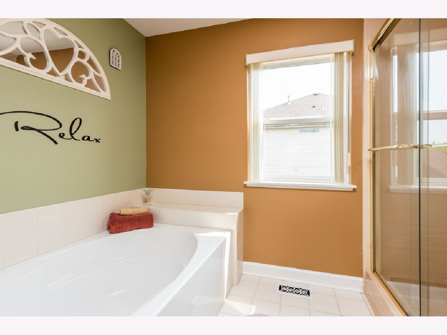
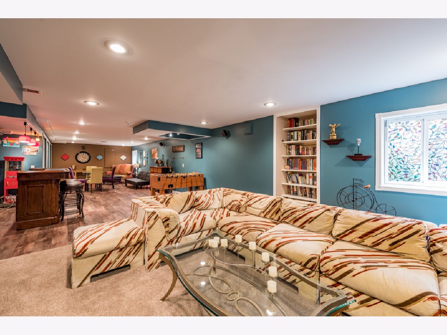
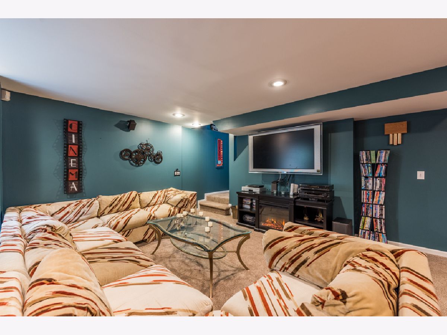
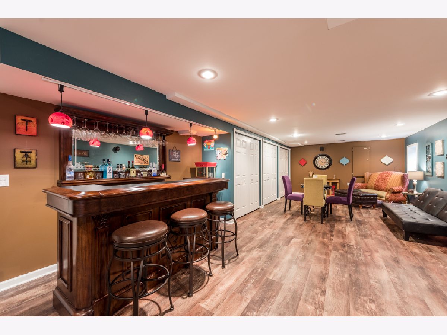
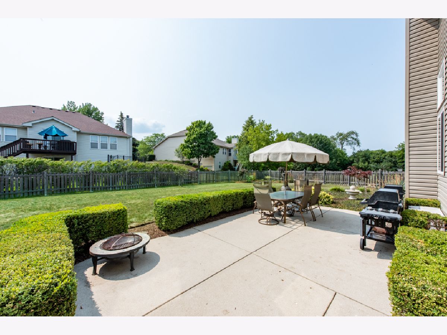
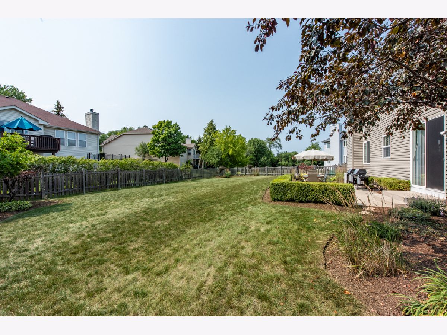
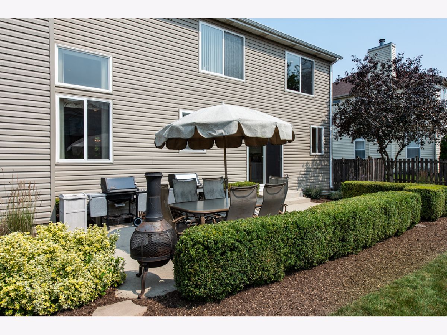
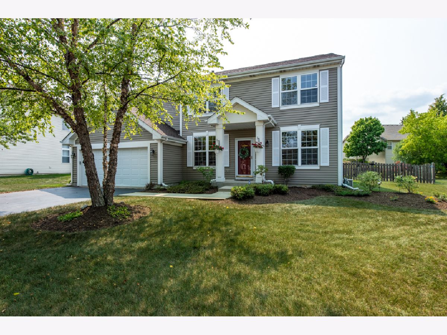
Room Specifics
Total Bedrooms: 4
Bedrooms Above Ground: 4
Bedrooms Below Ground: 0
Dimensions: —
Floor Type: —
Dimensions: —
Floor Type: —
Dimensions: —
Floor Type: —
Full Bathrooms: 3
Bathroom Amenities: Separate Shower,Garden Tub,Soaking Tub
Bathroom in Basement: 0
Rooms: Recreation Room,Storage,Family Room,Foyer
Basement Description: Finished
Other Specifics
| 2 | |
| Concrete Perimeter | |
| Asphalt | |
| Deck | |
| Cul-De-Sac,Landscaped | |
| 77X144X105X129 | |
| — | |
| Full | |
| Vaulted/Cathedral Ceilings, Bar-Dry, Hardwood Floors, First Floor Laundry, Walk-In Closet(s), Ceiling - 9 Foot, Center Hall Plan | |
| Range, Microwave, Dishwasher, Refrigerator, Washer, Dryer, Disposal | |
| Not in DB | |
| Park, Curbs, Sidewalks, Street Lights, Street Paved | |
| — | |
| — | |
| Gas Log |
Tax History
| Year | Property Taxes |
|---|---|
| 2021 | $9,569 |
Contact Agent
Nearby Similar Homes
Nearby Sold Comparables
Contact Agent
Listing Provided By
RE/MAX Advantage Realty

