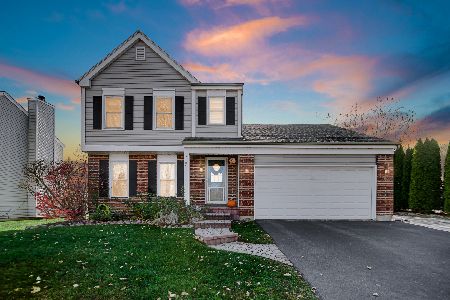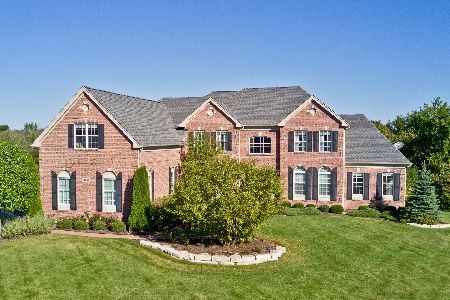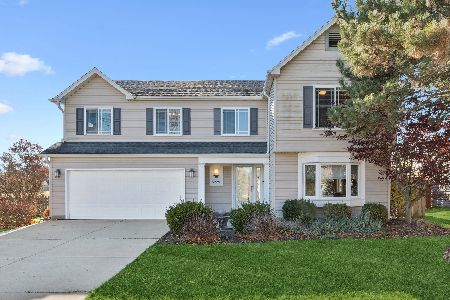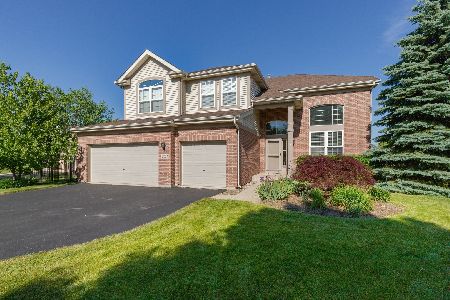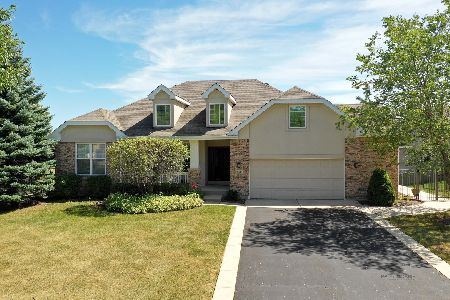2205 Sanctuary Court, Gurnee, Illinois 60031
$540,000
|
Sold
|
|
| Status: | Closed |
| Sqft: | 3,173 |
| Cost/Sqft: | $169 |
| Beds: | 4 |
| Baths: | 3 |
| Year Built: | 1999 |
| Property Taxes: | $13,763 |
| Days On Market: | 607 |
| Lot Size: | 0,32 |
Description
Updated home in Steeple Pointe. All new decorator colors enhance this home's beauty. An elegant foyer with an open stairway and living room filled with natural light and loads of windows. The large formal dining room is for your entertaining gatherings. Shinning and easy to care for warm wood laminate flooring in foyer, living room, dining room, family room den and hallways. Enjoy preparing meals in your lovely kitchen featuring 42" maple cabinets, double oven, stove top, all stainless appliances and a center island with hard surface counter tops. Large eating area with sliders that lead out onto the expanded composite deck. A two story family room with a gas fireplace and many sun filled windows. A large first floor den/office/playroom. The first floor laundry is complete utility sink, cabinets and newer Samsung washer and dryer. Upstairs you will find the generous sized master bedroom suite complete with sitting room and trayed ceiling. The master bedroom features double closets complete with top of the line closet organizers. Large master bath has a whirlpool tub and walk in shower. There are 3 additional second floor bedrooms and a full bath on this level. All new 2" blinds throughout the first floor. The lower level English/Garden basement is ready for your finishing touches with rough-in for a bath. The 3 car garage remodel is a knock-out! Epoxy floors and a super wall mounted industrial cabinet system. Cul-de-sac location. Lovely landscaped yard with wroth-iron fencing. Convenient to the tollway, Route 41 and almost half way between Chicago and Milwaukee. Enjoy shopping at Gurnee Mills, Six Flags Great America and so much more.
Property Specifics
| Single Family | |
| — | |
| — | |
| 1999 | |
| — | |
| FOXGLOVE | |
| No | |
| 0.32 |
| Lake | |
| Steeple Pointe | |
| 450 / Annual | |
| — | |
| — | |
| — | |
| 12059916 | |
| 07101010430000 |
Nearby Schools
| NAME: | DISTRICT: | DISTANCE: | |
|---|---|---|---|
|
Grade School
Woodland Elementary School |
50 | — | |
|
Middle School
Woodland Middle School |
50 | Not in DB | |
|
High School
Warren Township High School |
121 | Not in DB | |
Property History
| DATE: | EVENT: | PRICE: | SOURCE: |
|---|---|---|---|
| 16 Sep, 2020 | Sold | $368,000 | MRED MLS |
| 20 Aug, 2020 | Under contract | $385,000 | MRED MLS |
| 12 Jun, 2020 | Listed for sale | $390,000 | MRED MLS |
| 21 Jun, 2024 | Sold | $540,000 | MRED MLS |
| 28 May, 2024 | Under contract | $535,000 | MRED MLS |
| 15 May, 2024 | Listed for sale | $535,000 | MRED MLS |
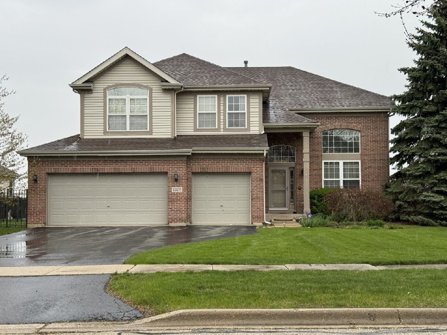
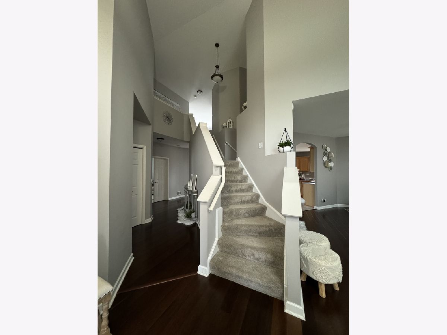
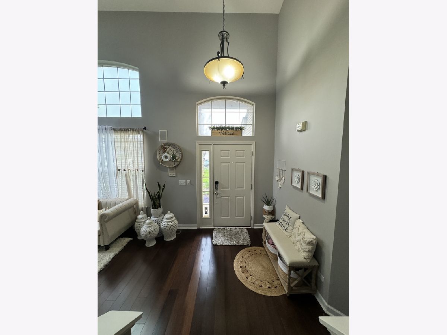
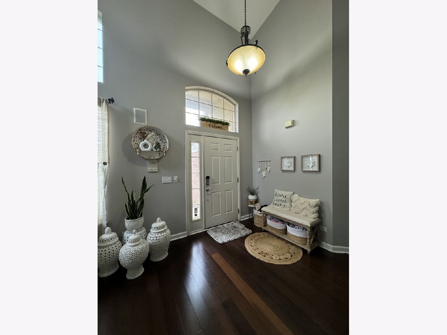
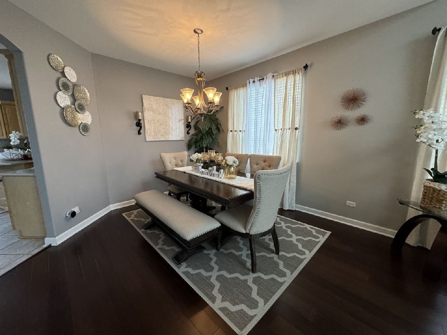
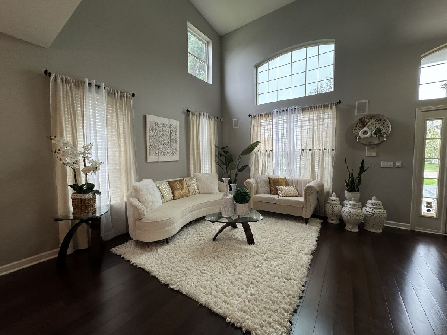
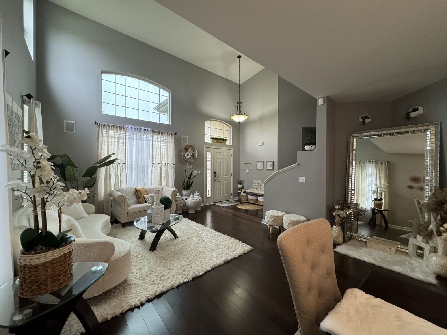
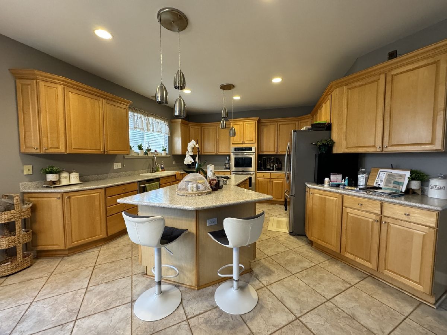
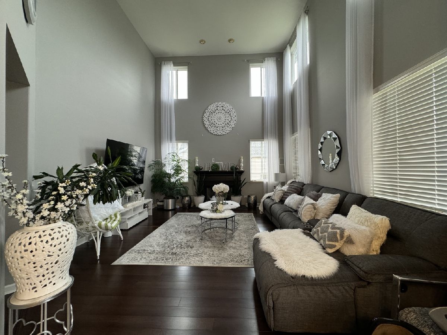
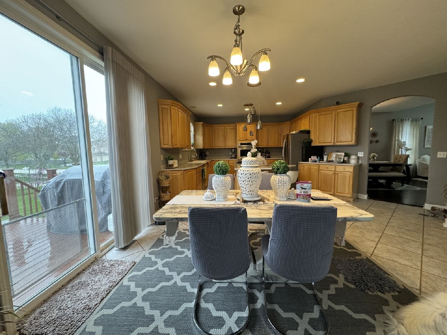
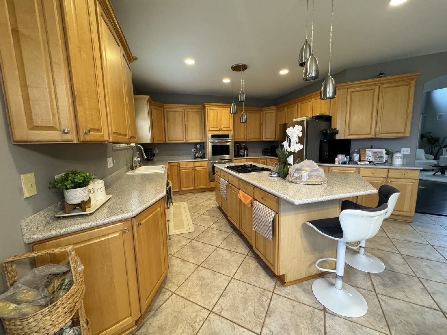
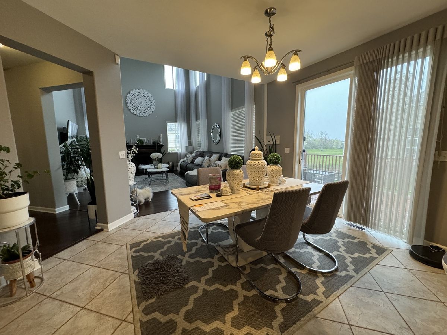
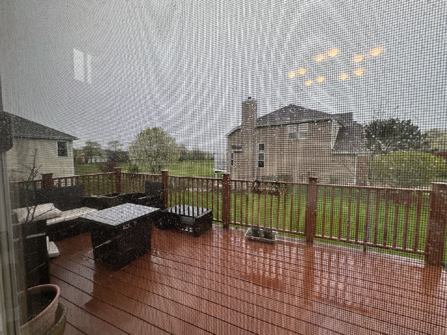
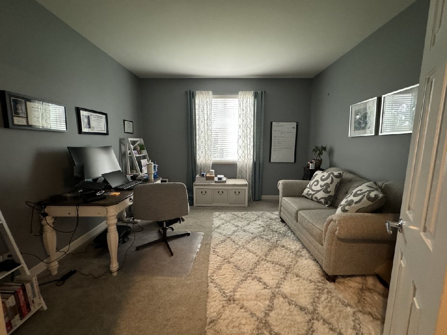
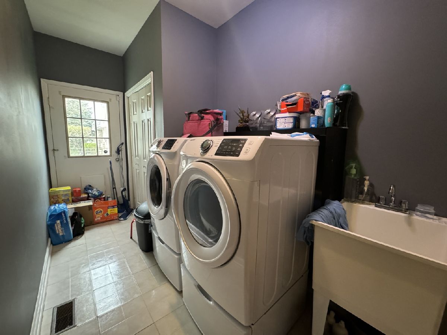
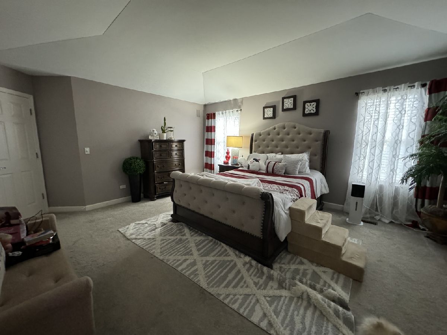
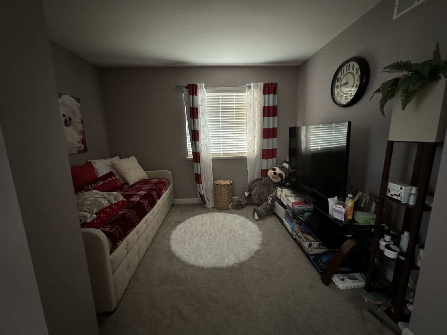
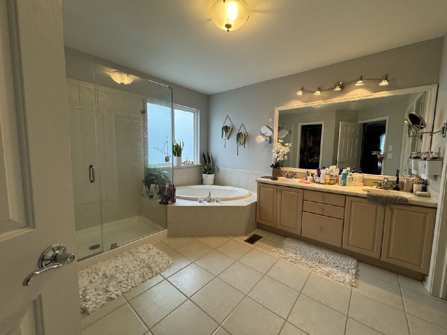
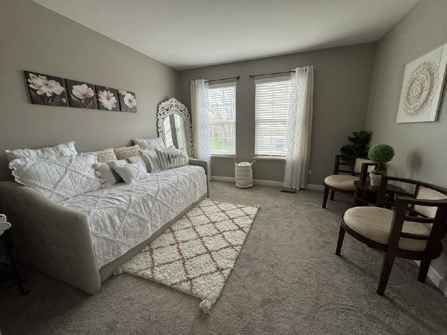
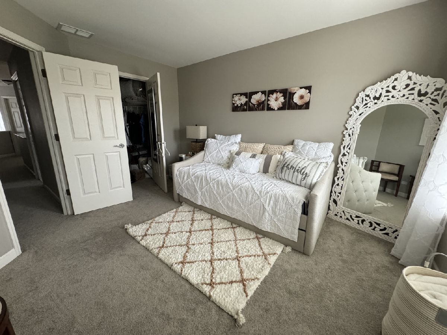
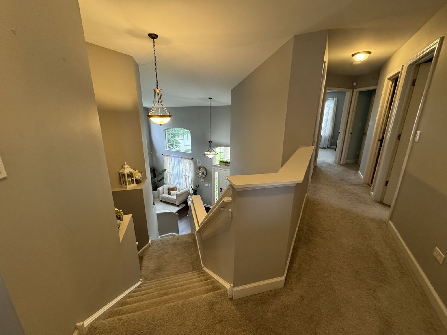
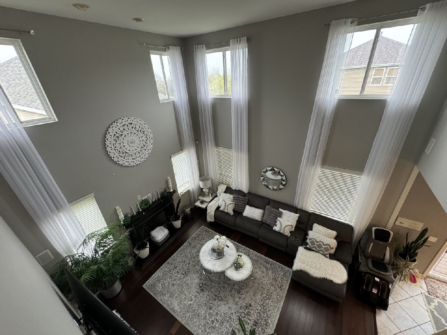
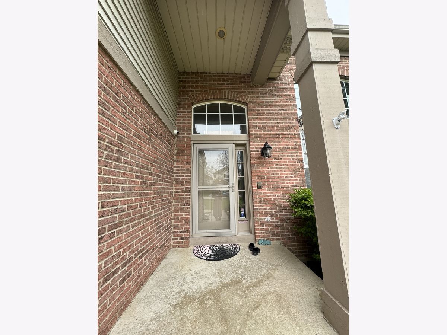
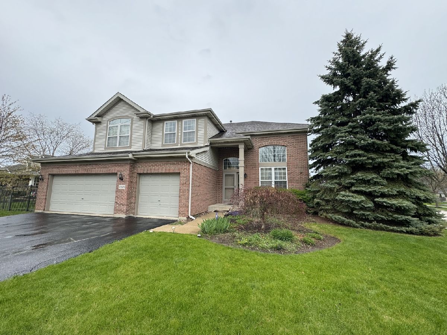
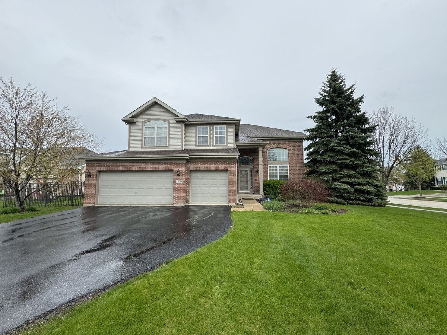
Room Specifics
Total Bedrooms: 4
Bedrooms Above Ground: 4
Bedrooms Below Ground: 0
Dimensions: —
Floor Type: —
Dimensions: —
Floor Type: —
Dimensions: —
Floor Type: —
Full Bathrooms: 3
Bathroom Amenities: Whirlpool,Separate Shower,Double Sink
Bathroom in Basement: 0
Rooms: —
Basement Description: Unfinished
Other Specifics
| 3 | |
| — | |
| Asphalt | |
| — | |
| — | |
| 103X130X100X135 | |
| Unfinished | |
| — | |
| — | |
| — | |
| Not in DB | |
| — | |
| — | |
| — | |
| — |
Tax History
| Year | Property Taxes |
|---|---|
| 2020 | $11,750 |
| 2024 | $13,763 |
Contact Agent
Nearby Similar Homes
Nearby Sold Comparables
Contact Agent
Listing Provided By
Homesmart Connect LLC

