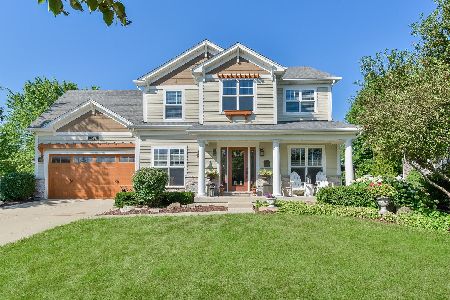2218 Sutton Drive, South Elgin, Illinois 60177
$390,000
|
Sold
|
|
| Status: | Closed |
| Sqft: | 3,000 |
| Cost/Sqft: | $136 |
| Beds: | 4 |
| Baths: | 3 |
| Year Built: | 2000 |
| Property Taxes: | $11,961 |
| Days On Market: | 3565 |
| Lot Size: | 0,30 |
Description
Looking for a larger lot? CHECK THIS ONE OUT! Located in highly coveted Thornwood Pool and Clubhouse Community, this lovely home features a 3 car garage, deep pour FINISHED BASEMENT, Spacious and open kitchen with huge quartz center island, planning desk and abundant amounts of natural light with the wall of windows over the sink, all windows are clad, great for weatherproofing and standing the test of time. FULL FIRST FLOOR BATH, Dramatic 2 story family room with views out to the professionally landscaped lot featuring an irrigation system. This lot is also one of the LARGEST LOTS in this amazing neighborhood, making it truly a rare find....Money Magazine ranked South Elgin as one of the Best Places to Live! Come see this spacious home within this sought after South Elgin neighborhood with highly acclaimed ST. CHARLES SCHOOLS!
Property Specifics
| Single Family | |
| — | |
| Contemporary | |
| 2000 | |
| Full | |
| — | |
| No | |
| 0.3 |
| Kane | |
| Thornwood | |
| 117 / Quarterly | |
| Insurance,Clubhouse,Pool | |
| Public | |
| Public Sewer | |
| 09238896 | |
| 0905380012 |
Nearby Schools
| NAME: | DISTRICT: | DISTANCE: | |
|---|---|---|---|
|
Grade School
Corron Elementary School |
303 | — | |
|
Middle School
Haines Middle School |
303 | Not in DB | |
|
High School
St Charles North High School |
303 | Not in DB | |
Property History
| DATE: | EVENT: | PRICE: | SOURCE: |
|---|---|---|---|
| 2 Jul, 2007 | Sold | $460,000 | MRED MLS |
| 27 May, 2007 | Under contract | $475,000 | MRED MLS |
| 28 Mar, 2007 | Listed for sale | $475,000 | MRED MLS |
| 22 Aug, 2016 | Sold | $390,000 | MRED MLS |
| 28 Jun, 2016 | Under contract | $408,000 | MRED MLS |
| — | Last price change | $414,800 | MRED MLS |
| 26 May, 2016 | Listed for sale | $419,000 | MRED MLS |
Room Specifics
Total Bedrooms: 4
Bedrooms Above Ground: 4
Bedrooms Below Ground: 0
Dimensions: —
Floor Type: Carpet
Dimensions: —
Floor Type: Carpet
Dimensions: —
Floor Type: Carpet
Full Bathrooms: 3
Bathroom Amenities: Separate Shower,Double Sink
Bathroom in Basement: 0
Rooms: Den
Basement Description: Finished,Bathroom Rough-In
Other Specifics
| 3 | |
| Concrete Perimeter | |
| Asphalt | |
| Patio | |
| Landscaped | |
| 80X183X83X155 | |
| — | |
| Full | |
| Vaulted/Cathedral Ceilings, Hardwood Floors, First Floor Full Bath | |
| Double Oven, Dishwasher, Refrigerator, Disposal | |
| Not in DB | |
| Clubhouse, Pool, Tennis Courts | |
| — | |
| — | |
| Gas Log |
Tax History
| Year | Property Taxes |
|---|---|
| 2007 | $9,337 |
| 2016 | $11,961 |
Contact Agent
Nearby Similar Homes
Nearby Sold Comparables
Contact Agent
Listing Provided By
Premier Living Properties







