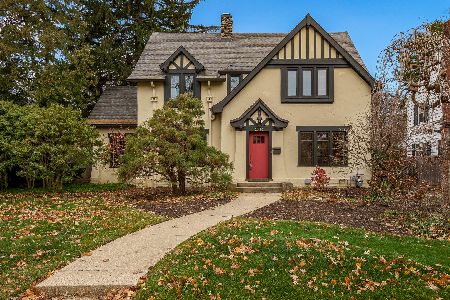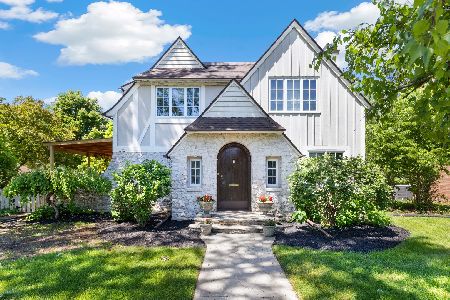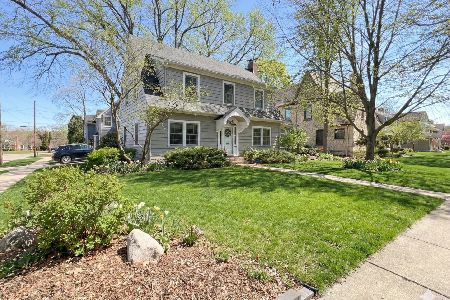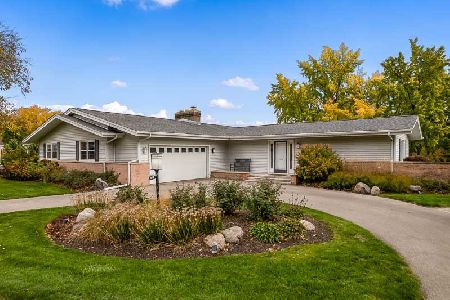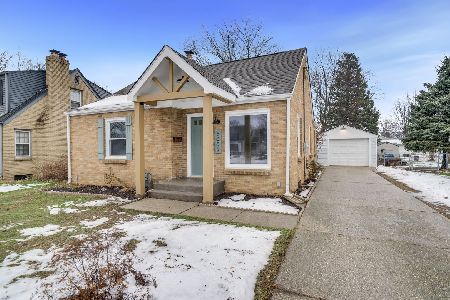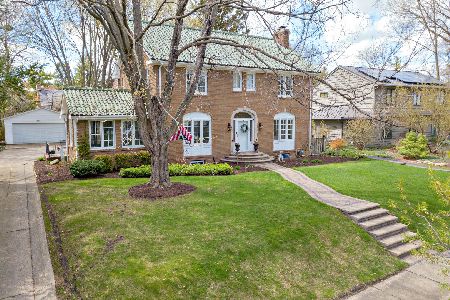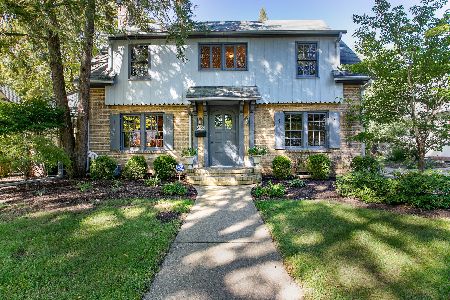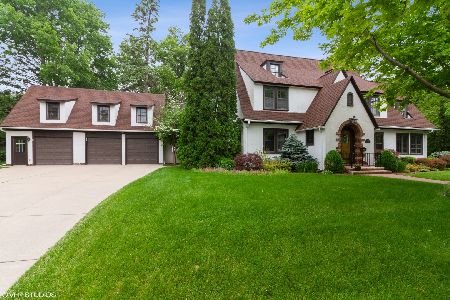2219 Clinton Place, Rockford, Illinois 61103
$351,000
|
Sold
|
|
| Status: | Closed |
| Sqft: | 3,505 |
| Cost/Sqft: | $100 |
| Beds: | 4 |
| Baths: | 5 |
| Year Built: | — |
| Property Taxes: | $9,927 |
| Days On Market: | 4184 |
| Lot Size: | 0,24 |
Description
Beautiful Barloga designed 2 sty colonial w/over 3500 sf, built in 1927. The stunning architectural details include 81/2 ft ceilings, arched entryways, crown molding, chair rails, leaded glass windows, built-ins, a hidden back staircase, wood flrs & plantation shutters. Of the 4 bdrms, 3 have private baths; w/additional full & half bath for a total of 4 1/2 baths. New water heater.
Property Specifics
| Single Family | |
| — | |
| — | |
| — | |
| Full | |
| — | |
| No | |
| 0.24 |
| Winnebago | |
| — | |
| 250 / Annual | |
| None | |
| Public | |
| Public Sewer | |
| 08696138 | |
| 1112454006 |
Property History
| DATE: | EVENT: | PRICE: | SOURCE: |
|---|---|---|---|
| 19 Dec, 2014 | Sold | $351,000 | MRED MLS |
| 3 Nov, 2014 | Under contract | $350,000 | MRED MLS |
| — | Last price change | $400,000 | MRED MLS |
| 8 Aug, 2014 | Listed for sale | $400,000 | MRED MLS |
Room Specifics
Total Bedrooms: 4
Bedrooms Above Ground: 4
Bedrooms Below Ground: 0
Dimensions: —
Floor Type: —
Dimensions: —
Floor Type: —
Dimensions: —
Floor Type: —
Full Bathrooms: 5
Bathroom Amenities: —
Bathroom in Basement: 0
Rooms: Media Room
Basement Description: Finished
Other Specifics
| 2 | |
| — | |
| — | |
| Patio | |
| — | |
| 70X70X150X150 | |
| — | |
| Full | |
| Skylight(s) | |
| Dishwasher, Refrigerator, Disposal | |
| Not in DB | |
| — | |
| — | |
| — | |
| — |
Tax History
| Year | Property Taxes |
|---|---|
| 2014 | $9,927 |
Contact Agent
Nearby Similar Homes
Nearby Sold Comparables
Contact Agent
Listing Provided By
Dickerson & Nieman Realtors

