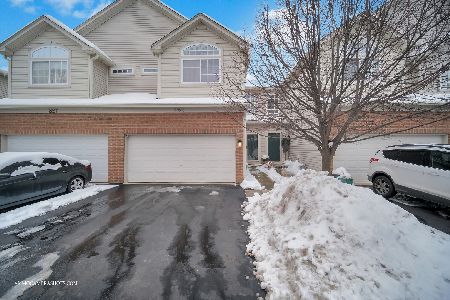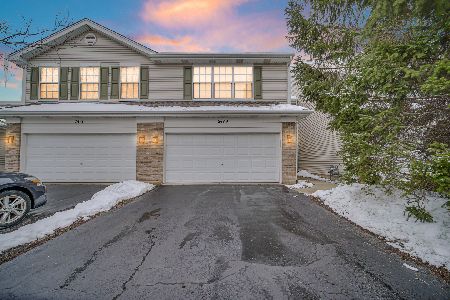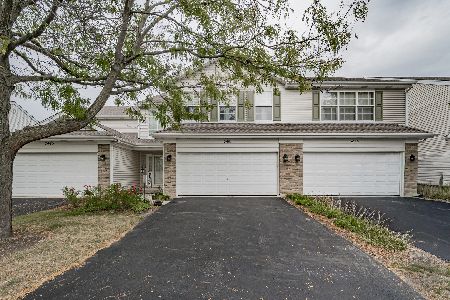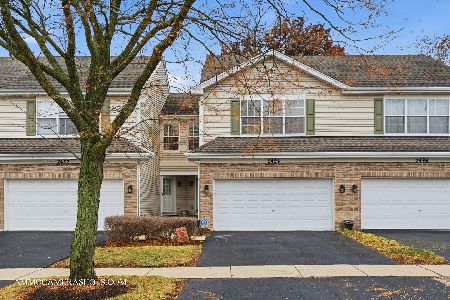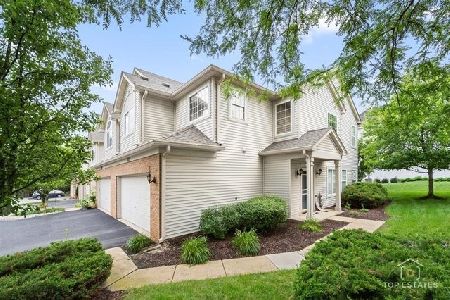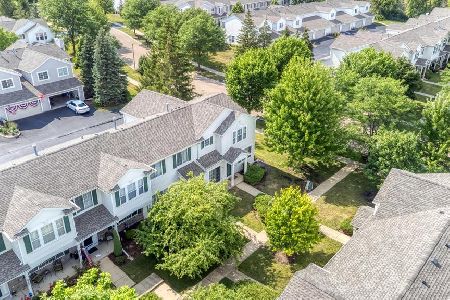2219 Stoughton Drive, Aurora, Illinois 60502
$211,000
|
Sold
|
|
| Status: | Closed |
| Sqft: | 1,534 |
| Cost/Sqft: | $143 |
| Beds: | 2 |
| Baths: | 3 |
| Year Built: | 2001 |
| Property Taxes: | $4,561 |
| Days On Market: | 6110 |
| Lot Size: | 0,00 |
Description
Nicest unit in the area! Super clean with a great location! Close to the train, shopping, restaurants, schools, and the expressway! Prof. painted interior in today's colors! Great open floorplan with 9' ceilings and a dramatic 2 story entrance with balcony overlook from the loft! Large kit w/ 42" cabs! Prof. finished basement with a bar! Huge 2 car garage! Vaulted master BR w/ updated bath! Perfect home to entertain!
Property Specifics
| Condos/Townhomes | |
| — | |
| — | |
| 2001 | |
| Full | |
| — | |
| No | |
| — |
| Du Page | |
| Abington Woods | |
| 127 / — | |
| Insurance,Exterior Maintenance,Lawn Care | |
| Public | |
| Public Sewer, Sewer-Storm | |
| 07171773 | |
| 0719312078 |
Nearby Schools
| NAME: | DISTRICT: | DISTANCE: | |
|---|---|---|---|
|
Grade School
Steck Elementary School |
204 | — | |
|
Middle School
Granger Middle School |
204 | Not in DB | |
|
High School
Waubonsie Valley High School |
204 | Not in DB | |
Property History
| DATE: | EVENT: | PRICE: | SOURCE: |
|---|---|---|---|
| 28 May, 2009 | Sold | $211,000 | MRED MLS |
| 5 Apr, 2009 | Under contract | $219,821 | MRED MLS |
| 25 Mar, 2009 | Listed for sale | $219,821 | MRED MLS |
Room Specifics
Total Bedrooms: 2
Bedrooms Above Ground: 2
Bedrooms Below Ground: 0
Dimensions: —
Floor Type: Carpet
Full Bathrooms: 3
Bathroom Amenities: —
Bathroom in Basement: 0
Rooms: Den,Loft,Recreation Room,Utility Room-2nd Floor
Basement Description: Finished
Other Specifics
| 2 | |
| Concrete Perimeter | |
| Asphalt | |
| — | |
| Common Grounds | |
| COMMON | |
| — | |
| Full | |
| Vaulted/Cathedral Ceilings, Laundry Hook-Up in Unit | |
| Range, Microwave, Dishwasher | |
| Not in DB | |
| — | |
| — | |
| Park | |
| — |
Tax History
| Year | Property Taxes |
|---|---|
| 2009 | $4,561 |
Contact Agent
Nearby Similar Homes
Nearby Sold Comparables
Contact Agent
Listing Provided By
RE/MAX of Naperville

