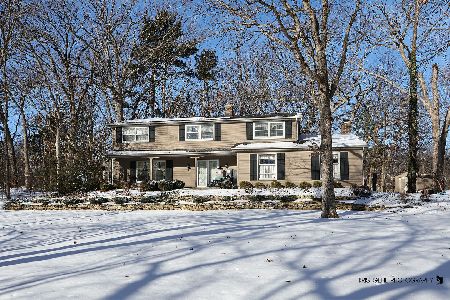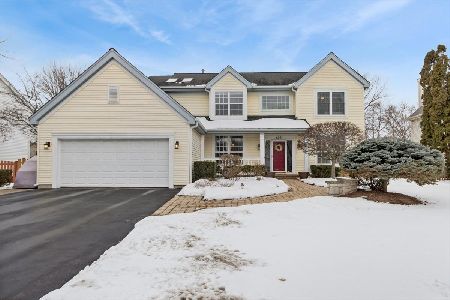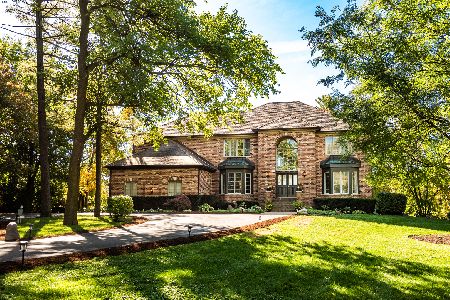22199 Thornridge Drive, Kildeer, Illinois 60047
$550,000
|
Sold
|
|
| Status: | Closed |
| Sqft: | 5,536 |
| Cost/Sqft: | $117 |
| Beds: | 5 |
| Baths: | 7 |
| Year Built: | 1987 |
| Property Taxes: | $21,629 |
| Days On Market: | 3630 |
| Lot Size: | 1,15 |
Description
Waterfront on Bishops Lake in exclusive Bishop's Ridge! Over 7000 square feet & four levels of living, 3 fireplaces, hardwood floors, two-story family room with brick fireplace that opens to large kitchen and sliders to huge deck with gazebo. Sun Room with hot tub for 10. Study with wall of bookcases. Luxurious Master Bedroom Suite with balcony that overlooks lake. 4 additional Bedrooms on 2nd level plus expansive guest/in-law suite with media room on 3rd level. Front & back staircase. 1st & 2nd floor laundry. Lower level features two REC rooms one with skylights & wet-bar, fireplace, exercise room and storage. Extra garage. Brick circular driveway. 2015 - Newer roof, granite, carpeting & front door. Lake fun includes pergola, dock & beach. Swim, fish & kayak out your back door!
Property Specifics
| Single Family | |
| — | |
| Colonial | |
| 1987 | |
| Full,Walkout | |
| — | |
| Yes | |
| 1.15 |
| Lake | |
| Bishops Ridge | |
| 125 / Annual | |
| Insurance | |
| Private Well | |
| Public Sewer | |
| 09162811 | |
| 14282060180000 |
Nearby Schools
| NAME: | DISTRICT: | DISTANCE: | |
|---|---|---|---|
|
Grade School
May Whitney Elementary School |
95 | — | |
|
Middle School
Lake Zurich Middle - N Campus |
95 | Not in DB | |
|
High School
Lake Zurich High School |
95 | Not in DB | |
Property History
| DATE: | EVENT: | PRICE: | SOURCE: |
|---|---|---|---|
| 4 Oct, 2016 | Sold | $550,000 | MRED MLS |
| 22 Aug, 2016 | Under contract | $649,900 | MRED MLS |
| — | Last price change | $679,900 | MRED MLS |
| 10 Mar, 2016 | Listed for sale | $799,900 | MRED MLS |
| 7 Aug, 2025 | Listed for sale | $0 | MRED MLS |
Room Specifics
Total Bedrooms: 5
Bedrooms Above Ground: 5
Bedrooms Below Ground: 0
Dimensions: —
Floor Type: Carpet
Dimensions: —
Floor Type: Carpet
Dimensions: —
Floor Type: Carpet
Dimensions: —
Floor Type: —
Full Bathrooms: 7
Bathroom Amenities: Whirlpool,Separate Shower,Double Sink,Double Shower
Bathroom in Basement: 1
Rooms: Bonus Room,Bedroom 5,Exercise Room,Foyer,Loft,Recreation Room,Study,Heated Sun Room,Tandem Room,Other Room
Basement Description: Finished
Other Specifics
| 3 | |
| Concrete Perimeter | |
| Brick,Concrete,Circular,Side Drive | |
| Balcony, Deck, Gazebo | |
| Lake Front,Water Rights,Water View | |
| 176X198X165X101X234 | |
| — | |
| Full | |
| Vaulted/Cathedral Ceilings, Skylight(s), Hot Tub, Bar-Wet, Hardwood Floors, In-Law Arrangement | |
| Double Oven, Dishwasher, Refrigerator, Washer, Dryer | |
| Not in DB | |
| Water Rights, Sidewalks, Street Lights, Street Paved | |
| — | |
| — | |
| Wood Burning, Electric, Gas Log, Gas Starter, Foundation Only |
Tax History
| Year | Property Taxes |
|---|---|
| 2016 | $21,629 |
Contact Agent
Nearby Similar Homes
Nearby Sold Comparables
Contact Agent
Listing Provided By
RE/MAX Suburban











