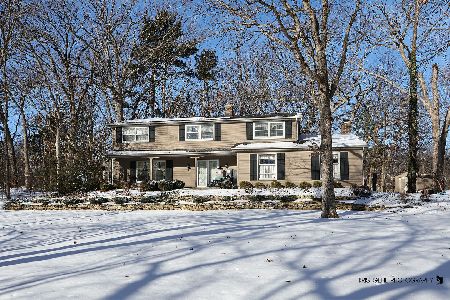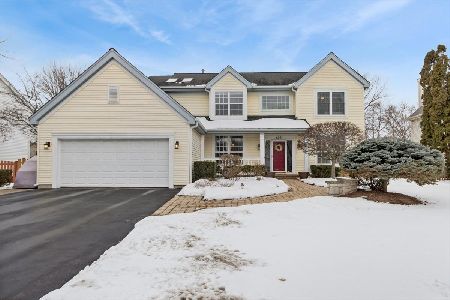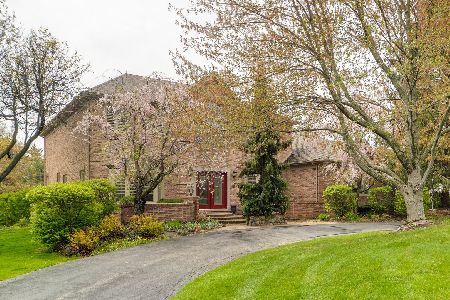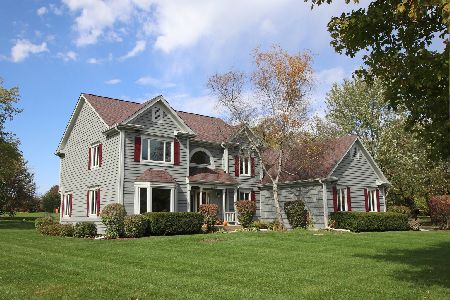22236 Thornridge Drive, Kildeer, Illinois 60047
$592,500
|
Sold
|
|
| Status: | Closed |
| Sqft: | 3,518 |
| Cost/Sqft: | $171 |
| Beds: | 4 |
| Baths: | 4 |
| Year Built: | 1990 |
| Property Taxes: | $15,022 |
| Days On Market: | 2191 |
| Lot Size: | 1,04 |
Description
Resort living in the beautiful Bishop Ridge subdivision of Kildeer. Absolutely nothing to do but move in and enjoy this masterpiece. The list of upgrades is endless. Two-story foyer welcomes you to this beautiful home. Large kitchen eating with area and Island overlooks the family room with built in entertainment center, floor to ceiling brick fireplace, ceiling fan and vaulted ceiling. Recessed lighting throughout the entire home. Spacious master suite with vaulted ceiling, gas start fireplace, two walk-in closets & ultra-bath with jacuzzi tub, two sinks, ceiling fan and skylights. full finished basement with wet bar, granite counters, full second kitchen, Media room, recreation room, pool table, workshop and much more. Stunning In - Ground swimming pool with diving board and 60x22 three - tier deck perfect for your entertaining. You must see this home to appreciate it.
Property Specifics
| Single Family | |
| — | |
| Traditional | |
| 1990 | |
| Full | |
| CUSTOM | |
| No | |
| 1.04 |
| Lake | |
| Bishops Ridge | |
| 125 / Annual | |
| Other | |
| Private Well | |
| Public Sewer | |
| 10639758 | |
| 14282040330000 |
Nearby Schools
| NAME: | DISTRICT: | DISTANCE: | |
|---|---|---|---|
|
Grade School
Isaac Fox Elementary School |
95 | — | |
|
Middle School
Lake Zurich Middle - S Campus |
95 | Not in DB | |
|
High School
Lake Zurich High School |
95 | Not in DB | |
Property History
| DATE: | EVENT: | PRICE: | SOURCE: |
|---|---|---|---|
| 7 Dec, 2020 | Sold | $592,500 | MRED MLS |
| 2 Nov, 2020 | Under contract | $599,900 | MRED MLS |
| — | Last price change | $615,000 | MRED MLS |
| 17 Feb, 2020 | Listed for sale | $649,900 | MRED MLS |
Room Specifics
Total Bedrooms: 4
Bedrooms Above Ground: 4
Bedrooms Below Ground: 0
Dimensions: —
Floor Type: Carpet
Dimensions: —
Floor Type: Carpet
Dimensions: —
Floor Type: Carpet
Full Bathrooms: 4
Bathroom Amenities: Whirlpool,Separate Shower,Double Sink
Bathroom in Basement: 1
Rooms: Kitchen,Den,Eating Area,Foyer,Recreation Room,Storage
Basement Description: Finished
Other Specifics
| 3 | |
| Concrete Perimeter | |
| Concrete,Circular | |
| Deck, In Ground Pool, Storms/Screens | |
| Landscaped,Mature Trees | |
| 184.5X244.13X285.14X228.74 | |
| — | |
| Full | |
| Vaulted/Cathedral Ceilings, Skylight(s), Bar-Wet, In-Law Arrangement, First Floor Laundry, Walk-In Closet(s) | |
| Double Oven, Range, Microwave, Dishwasher, Refrigerator, Disposal, Stainless Steel Appliance(s), Wine Refrigerator, Cooktop, Water Softener Owned | |
| Not in DB | |
| Street Paved | |
| — | |
| — | |
| Gas Log, Gas Starter |
Tax History
| Year | Property Taxes |
|---|---|
| 2020 | $15,022 |
Contact Agent
Nearby Similar Homes
Nearby Sold Comparables
Contact Agent
Listing Provided By
RE/MAX At Home











