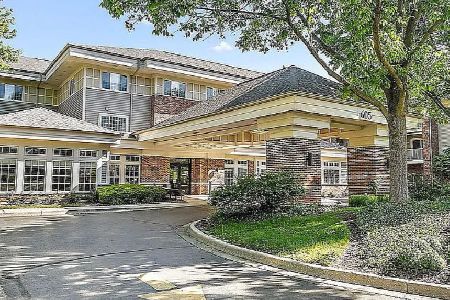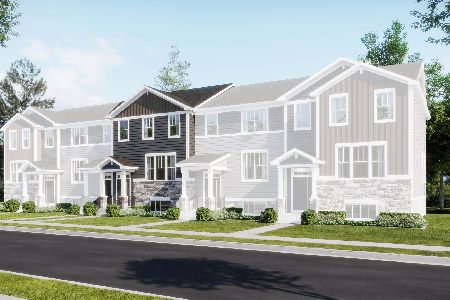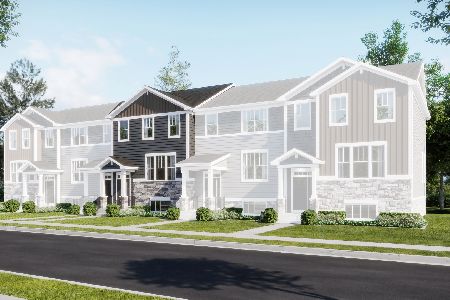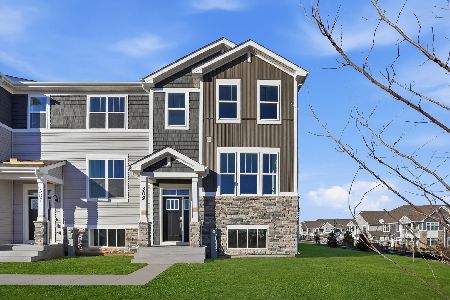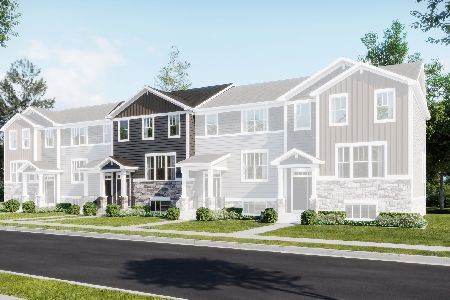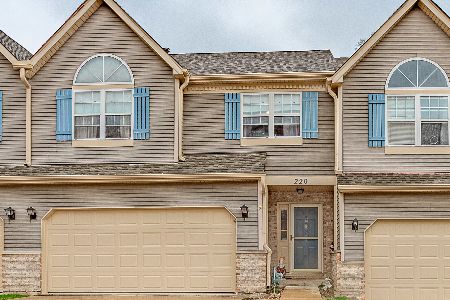222 Dunridge Circle, East Dundee, Illinois 60118
$320,000
|
Sold
|
|
| Status: | Closed |
| Sqft: | 1,800 |
| Cost/Sqft: | $175 |
| Beds: | 3 |
| Baths: | 2 |
| Year Built: | 1995 |
| Property Taxes: | $4,758 |
| Days On Market: | 325 |
| Lot Size: | 0,00 |
Description
CONTINUE TO SHOW!!!!!!Beautiful END UNIT condo with multi decks to grill and entertain on!! All freshly painted and newer vinyl plank flooring makes this home move in ready for the new owner. This split level home boasts a main level living room with cathedral ceiling, kitchen has a dining area with door to the deck, granite counters tops, pantry, under cabinet lighting, backsplash, drop lighting and a brand new microwave and garbage disposal. All appliances will stay. The upper level offers a Loft (great for a computer desk), Master suite with a beautiful palladium window, cathedral ceiling and walk in closet. Bedroom 2 has great closet space and the hall bath has been updated with a Jacuzzi tub and double bowl vessel sinks. The lower level is an English basement with family room and 3rd bedroom with a walk in closet and it's own full bath. The laundry room comes equipped with the washer and dryer, plus a utility sink. Lot's of storage space in this unit, the foyer closet is a walk in for shoes and coats, storage space under stairs in the living room. 2 car garage is heated. Furnace and A/C (2013).
Property Specifics
| Condos/Townhomes | |
| 2 | |
| — | |
| 1995 | |
| — | |
| — | |
| No | |
| — |
| Kane | |
| Dunridge Condos | |
| 245 / Monthly | |
| — | |
| — | |
| — | |
| 12309047 | |
| 0323331021 |
Nearby Schools
| NAME: | DISTRICT: | DISTANCE: | |
|---|---|---|---|
|
Grade School
Parkview Elementary School |
300 | — | |
|
Middle School
Carpentersville Middle School |
300 | Not in DB | |
|
High School
Dundee-crown High School |
300 | Not in DB | |
Property History
| DATE: | EVENT: | PRICE: | SOURCE: |
|---|---|---|---|
| 22 Apr, 2025 | Sold | $320,000 | MRED MLS |
| 14 Mar, 2025 | Under contract | $315,000 | MRED MLS |
| 13 Mar, 2025 | Listed for sale | $315,000 | MRED MLS |
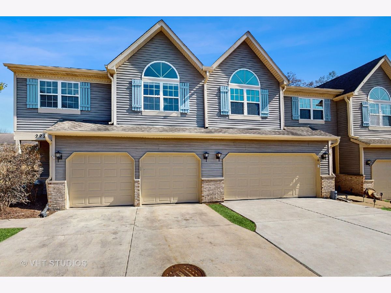



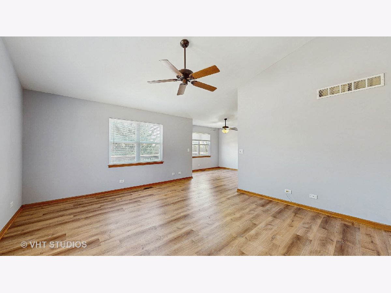
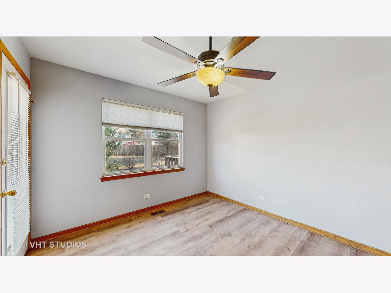
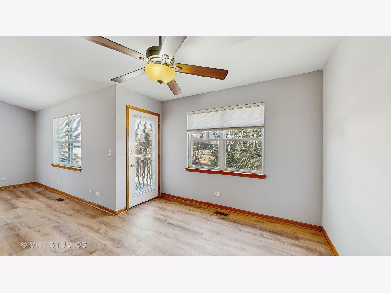
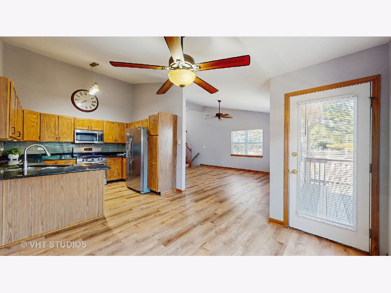
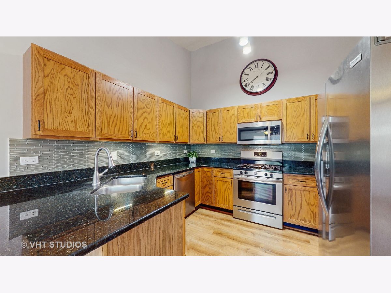
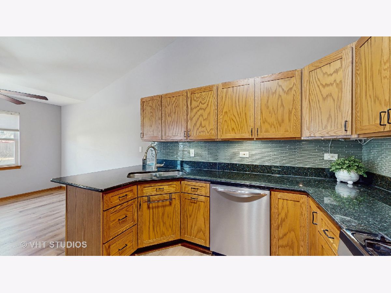
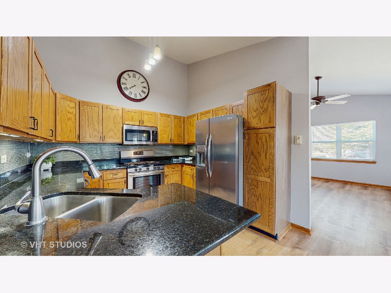
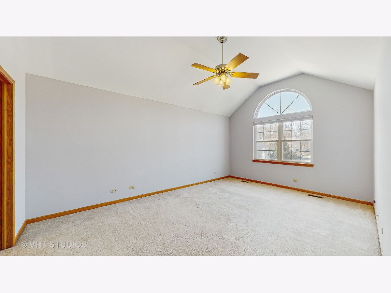
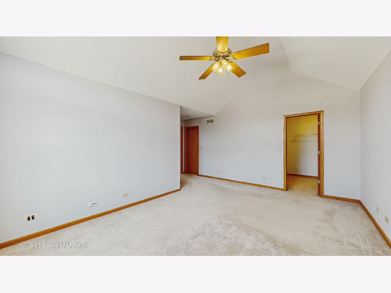
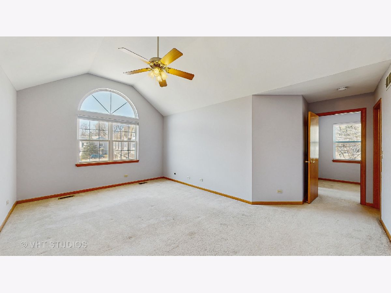
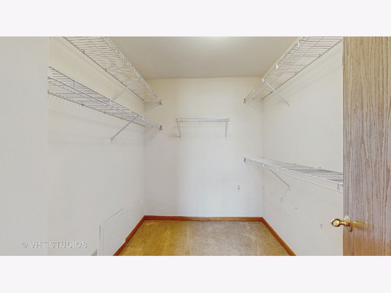
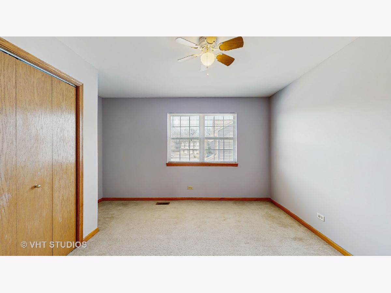
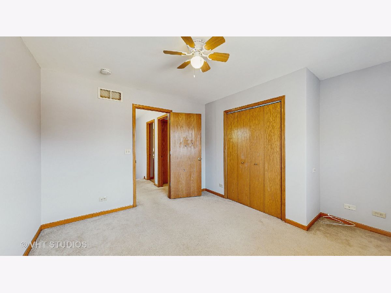
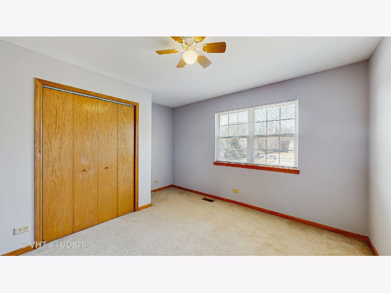
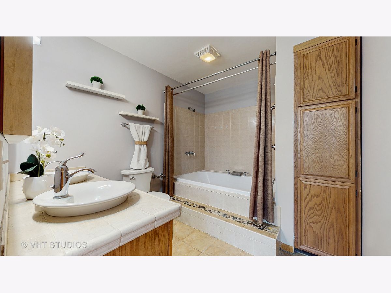
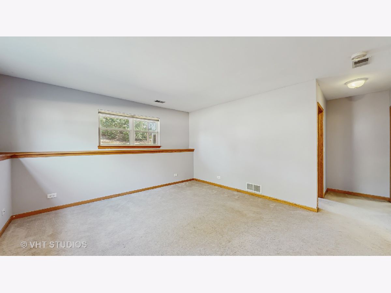
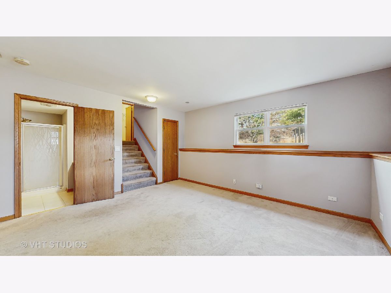
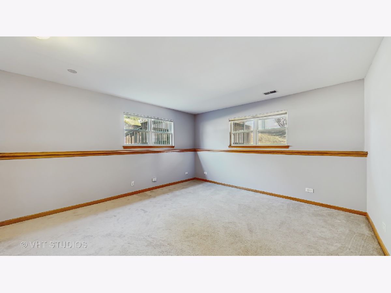
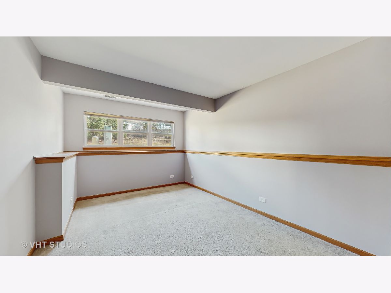
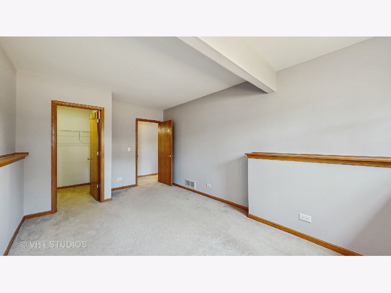
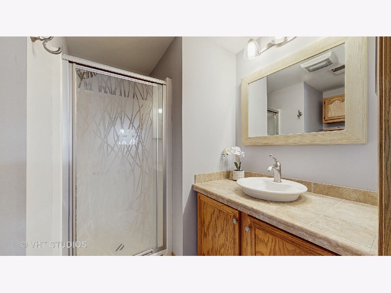
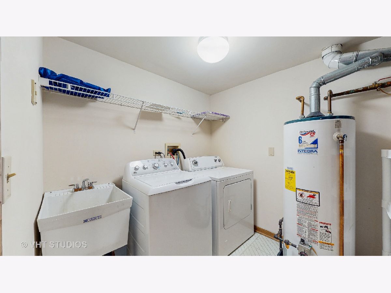
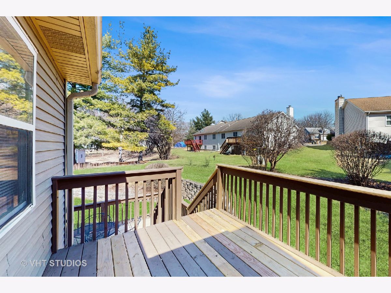
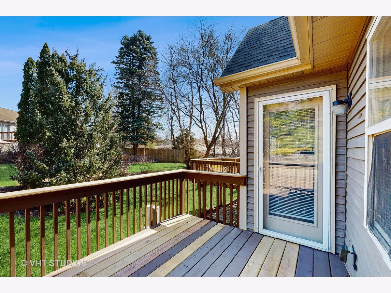
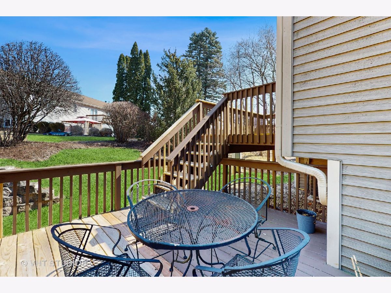
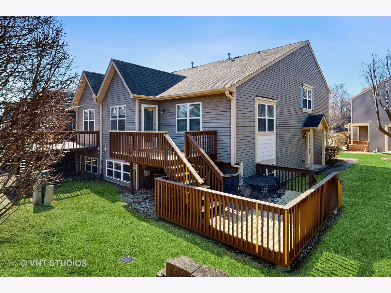
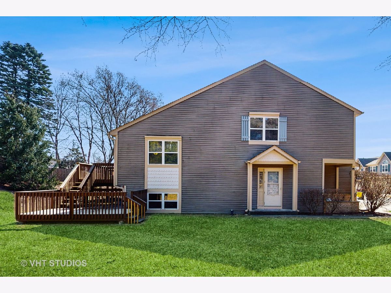
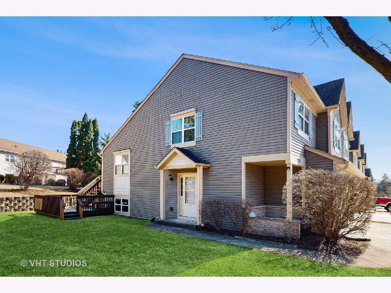
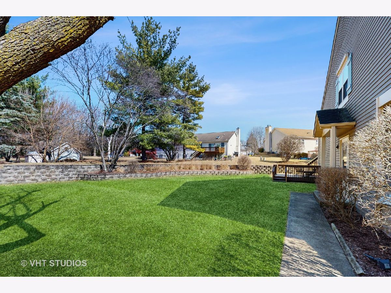
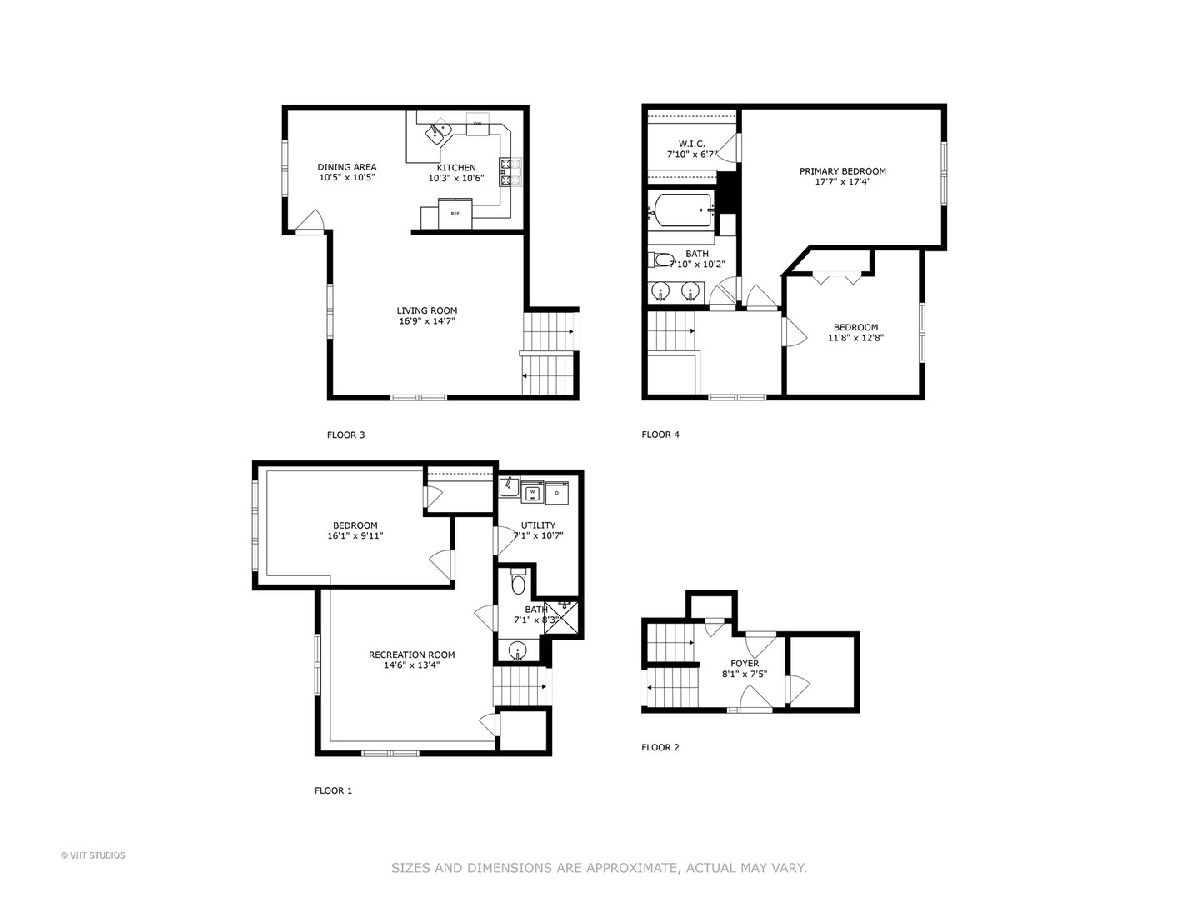
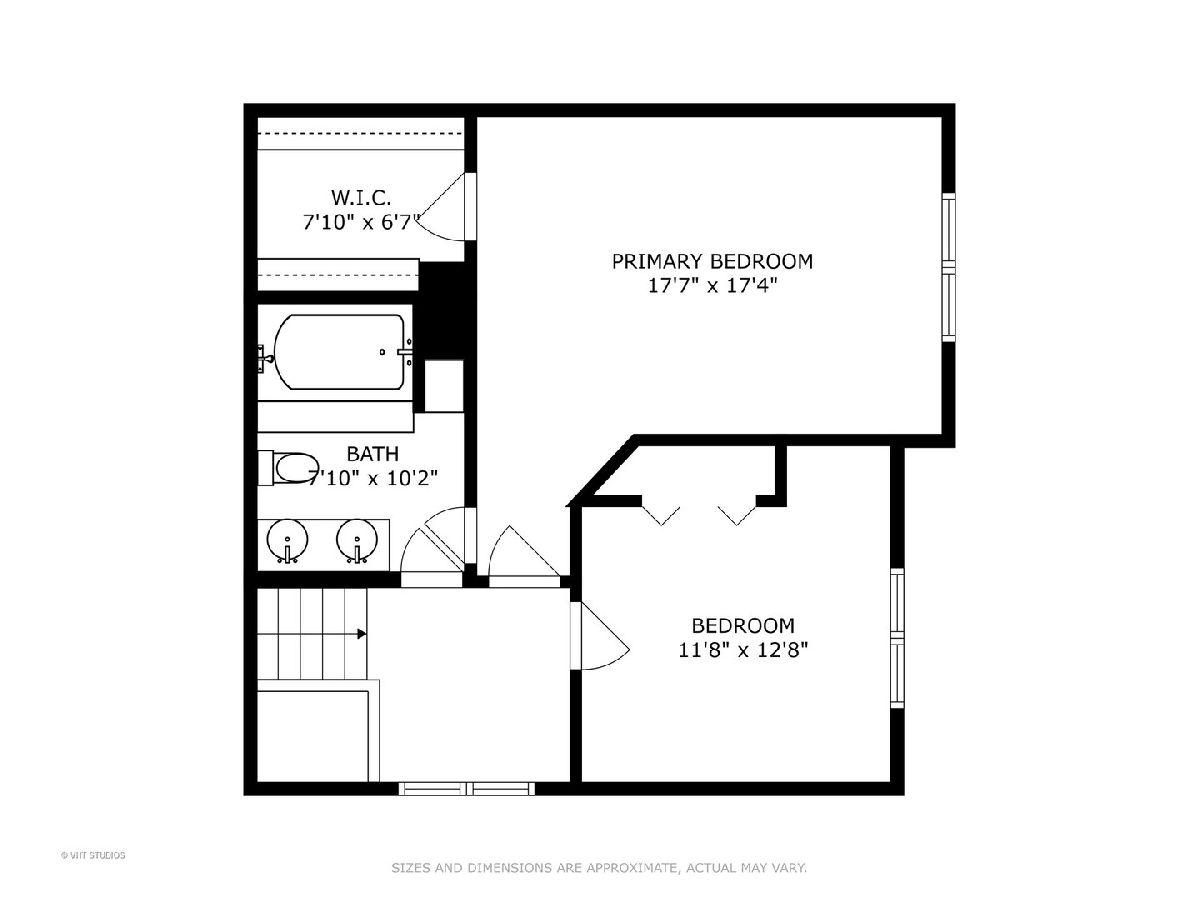
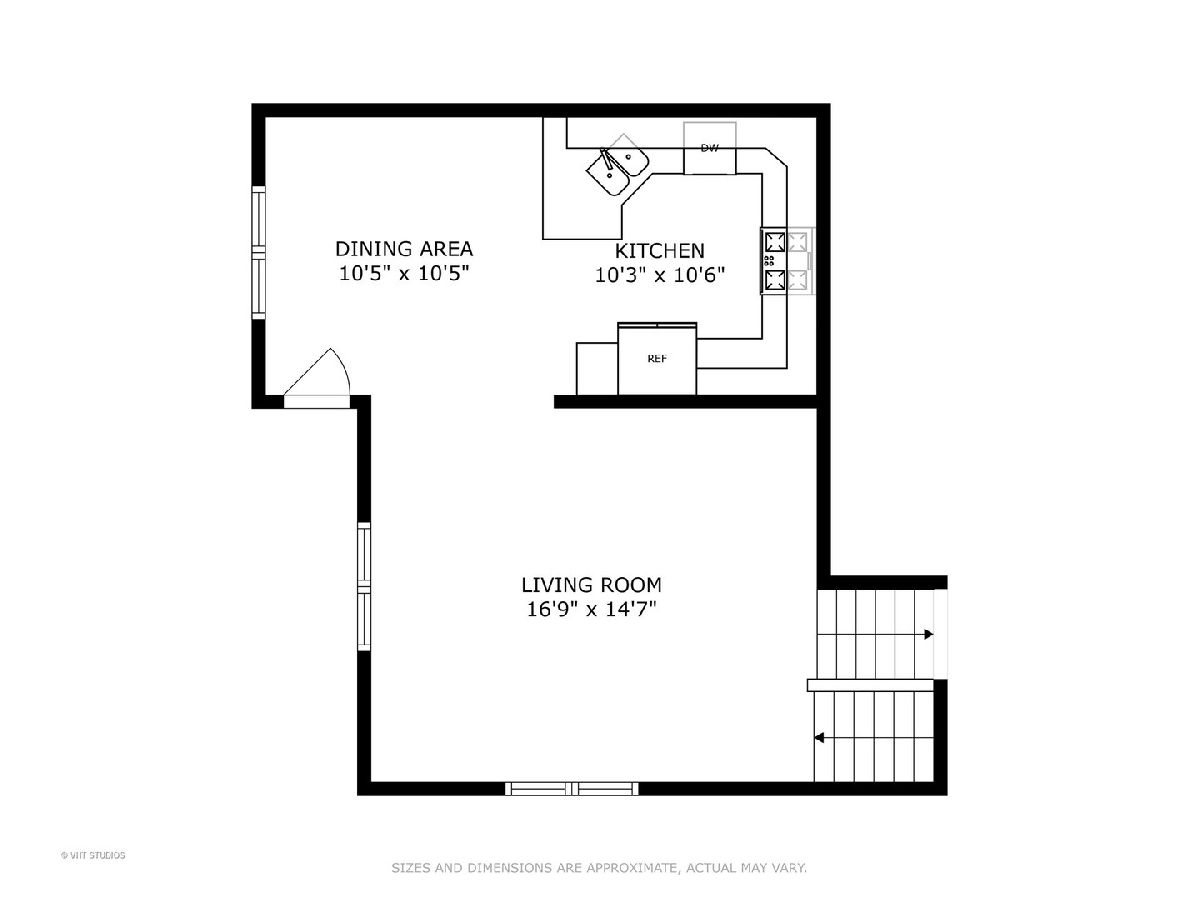
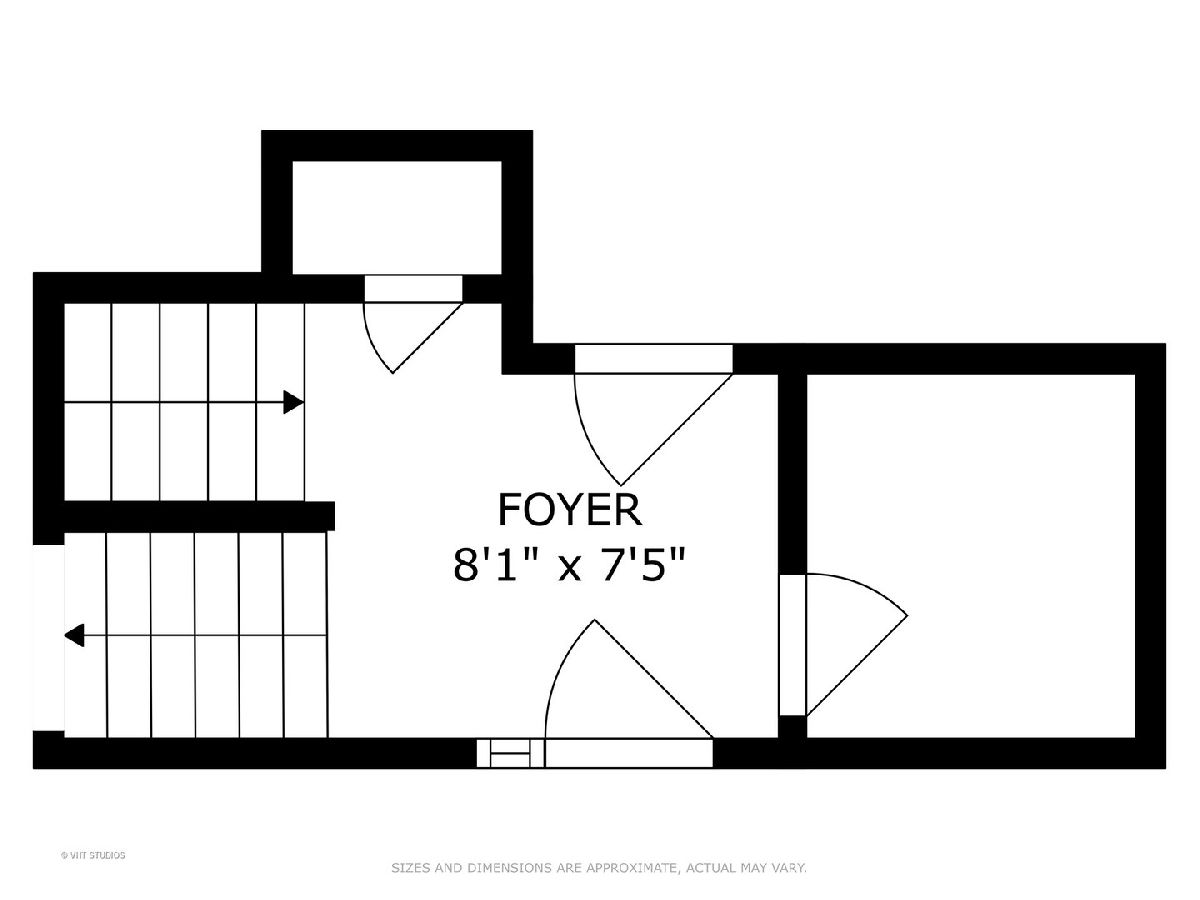
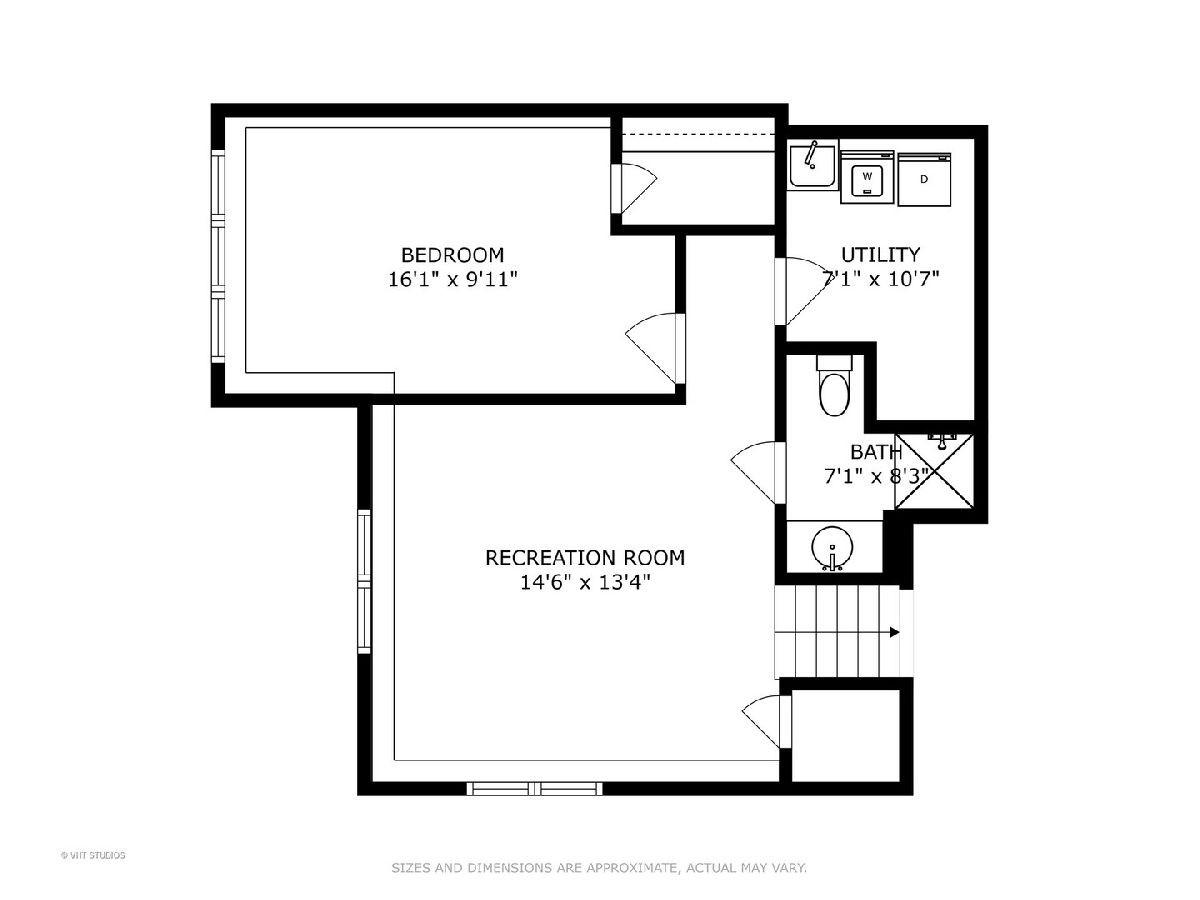
Room Specifics
Total Bedrooms: 3
Bedrooms Above Ground: 3
Bedrooms Below Ground: 0
Dimensions: —
Floor Type: —
Dimensions: —
Floor Type: —
Full Bathrooms: 2
Bathroom Amenities: Whirlpool,Double Sink
Bathroom in Basement: 1
Rooms: —
Basement Description: —
Other Specifics
| 2 | |
| — | |
| — | |
| — | |
| — | |
| COMMON | |
| — | |
| — | |
| — | |
| — | |
| Not in DB | |
| — | |
| — | |
| — | |
| — |
Tax History
| Year | Property Taxes |
|---|---|
| 2025 | $4,758 |
Contact Agent
Nearby Similar Homes
Nearby Sold Comparables
Contact Agent
Listing Provided By
Baird & Warner Real Estate - Algonquin

