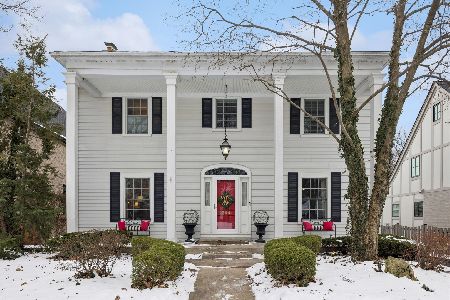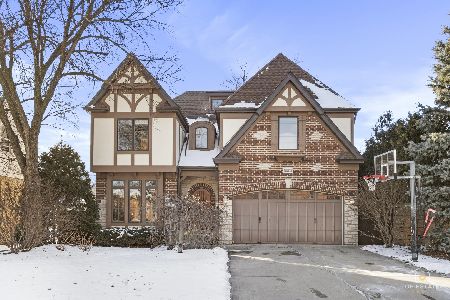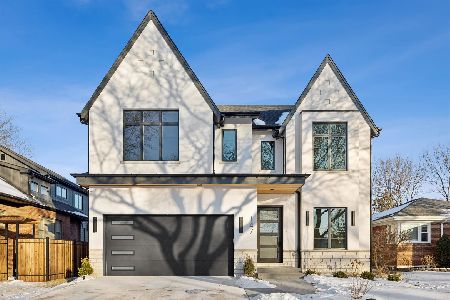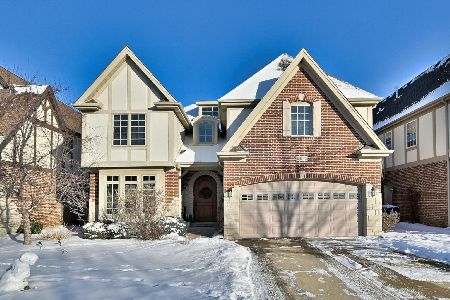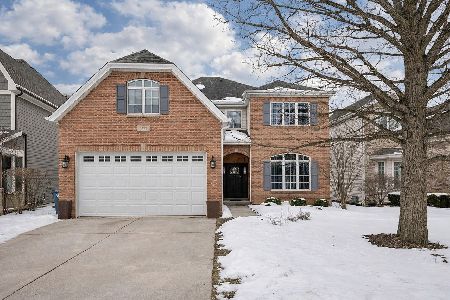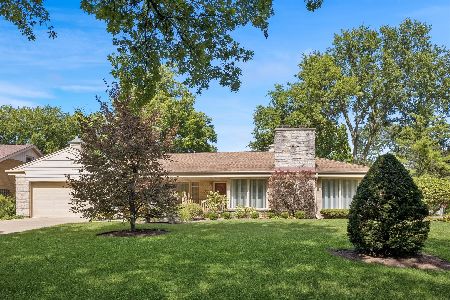222 Elm Park Avenue, Elmhurst, Illinois 60126
$925,000
|
Sold
|
|
| Status: | Closed |
| Sqft: | 2,851 |
| Cost/Sqft: | $324 |
| Beds: | 4 |
| Baths: | 2 |
| Year Built: | 1942 |
| Property Taxes: | $15,364 |
| Days On Market: | 352 |
| Lot Size: | 0,00 |
Description
This 1942 stunning Tudor is on a tree-lined street in the heart of College View. This home boasts 4 bedrooms, 2 baths, plus an office. The foyer features a curved staircase leading to the second floor. Classic floor plan, with living and dining rooms overlooking expansive park-like yard. Kitchen and breakfast nook have a southern exposure with great sunlight. Main floor primary bedroom has 2 walk in closets, and is adjacent to the full bathroom. The remaining 3 bedrooms and office are on the second floor, with another full bath. Both bathrooms have beautiful and rare Vitrolite flame-polished glass tile. Basement has a finished bonus room, with a separate laundry and workshop. Mature landscaping with soaring pine trees makes this home great for entertaining. The large family room leads to an attached 2-car garage with attic storage. Seconds to downtown Elmhurst, Elmhurst Public Library, train station, Wilder Park and the best of Elmhurst schools. This well maintained home is a must see and is offered As-Is.
Property Specifics
| Single Family | |
| — | |
| — | |
| 1942 | |
| — | |
| — | |
| No | |
| — |
| — | |
| — | |
| — / Not Applicable | |
| — | |
| — | |
| — | |
| 12294818 | |
| 0602401041 |
Nearby Schools
| NAME: | DISTRICT: | DISTANCE: | |
|---|---|---|---|
|
Grade School
Hawthorne Elementary School |
205 | — | |
|
Middle School
Sandburg Middle School |
205 | Not in DB | |
|
High School
York Community High School |
205 | Not in DB | |
Property History
| DATE: | EVENT: | PRICE: | SOURCE: |
|---|---|---|---|
| 28 Mar, 2025 | Sold | $925,000 | MRED MLS |
| 23 Feb, 2025 | Under contract | $925,000 | MRED MLS |
| 20 Feb, 2025 | Listed for sale | $925,000 | MRED MLS |
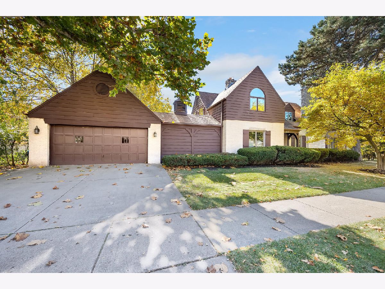
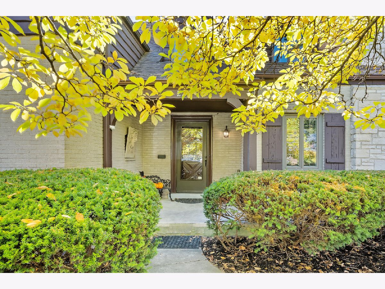
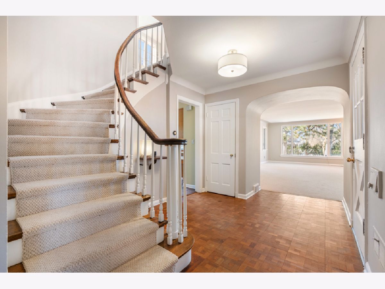
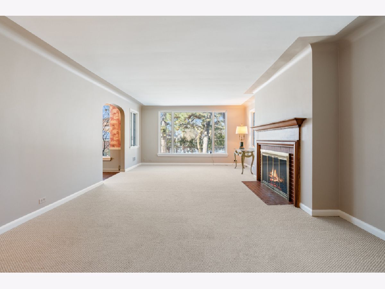
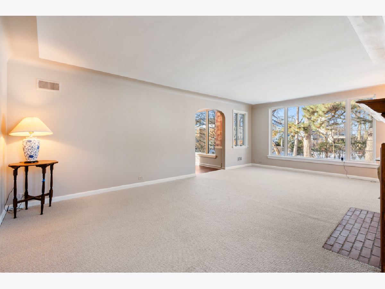
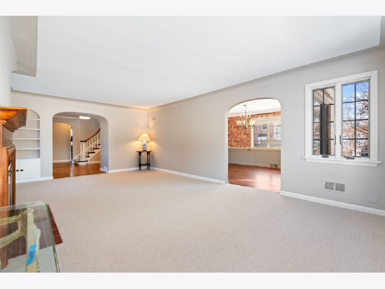
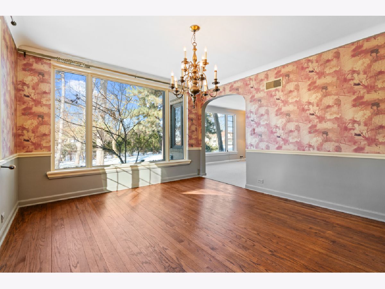
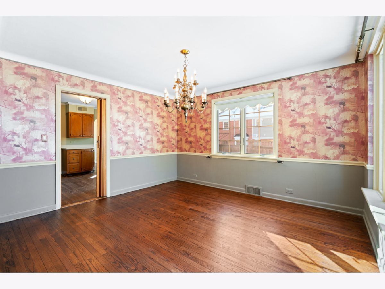
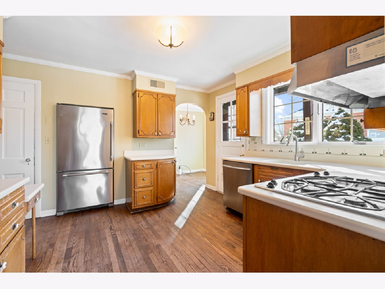
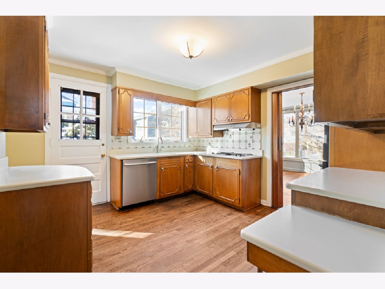
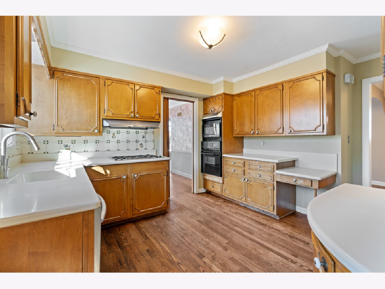
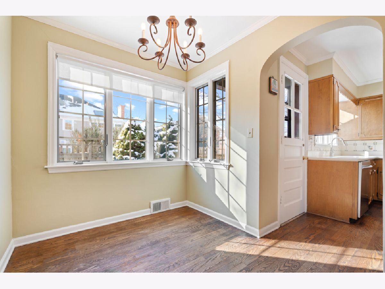
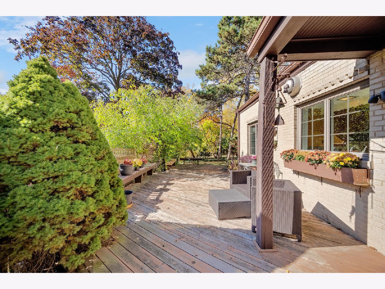
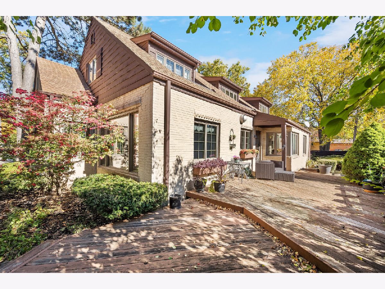
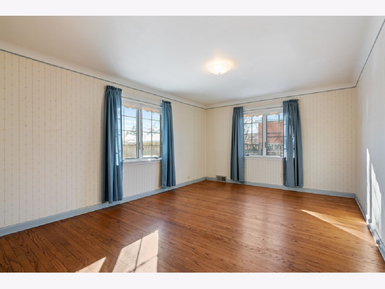
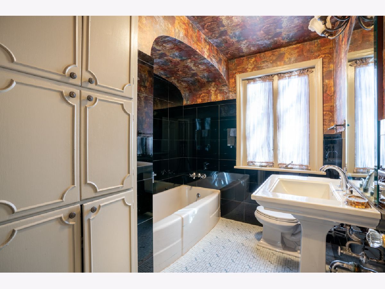
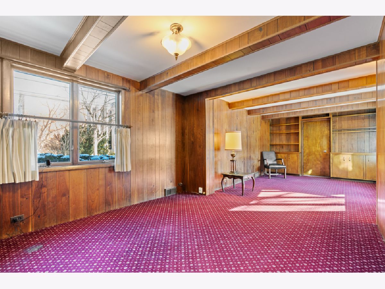
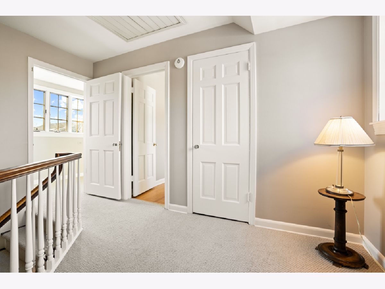
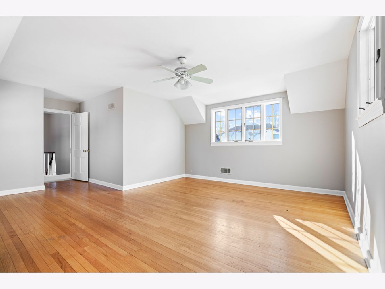
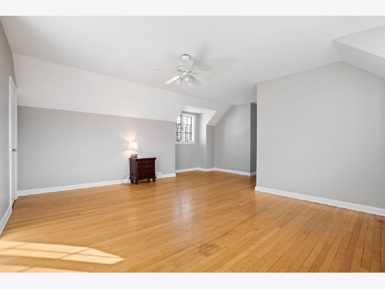
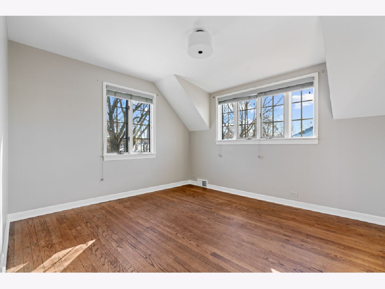
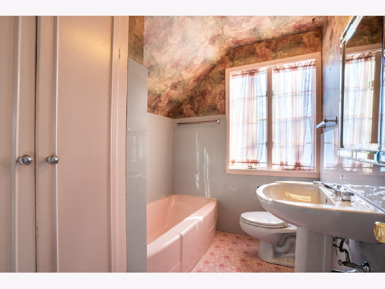
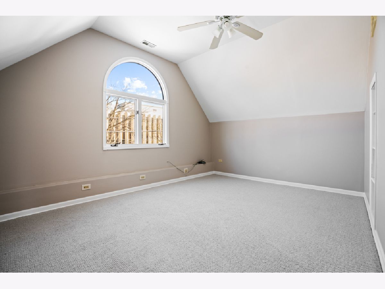
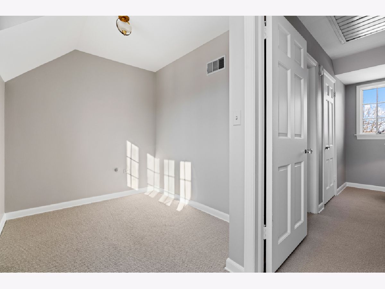
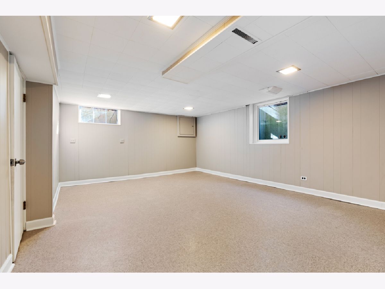
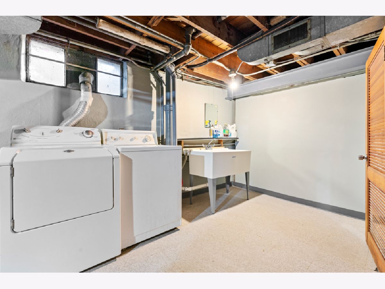
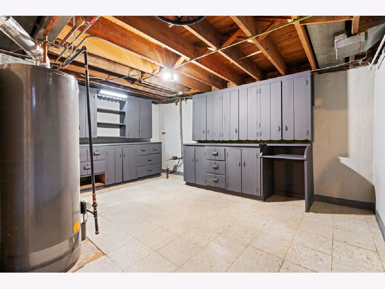
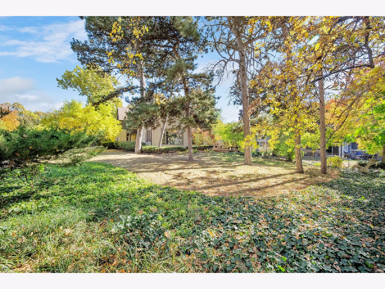
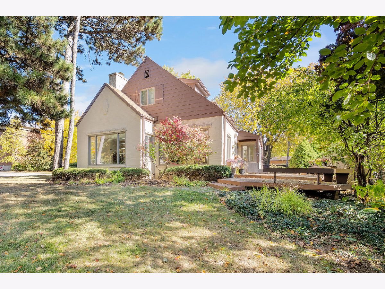
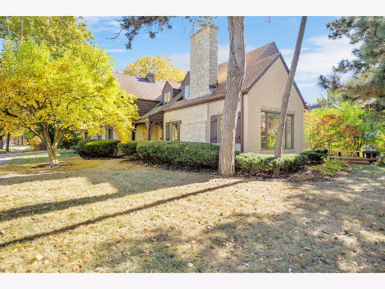
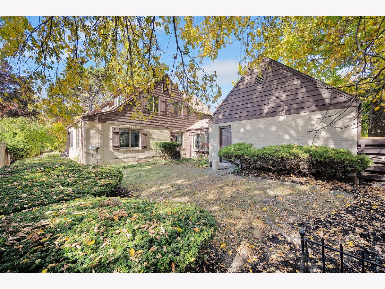
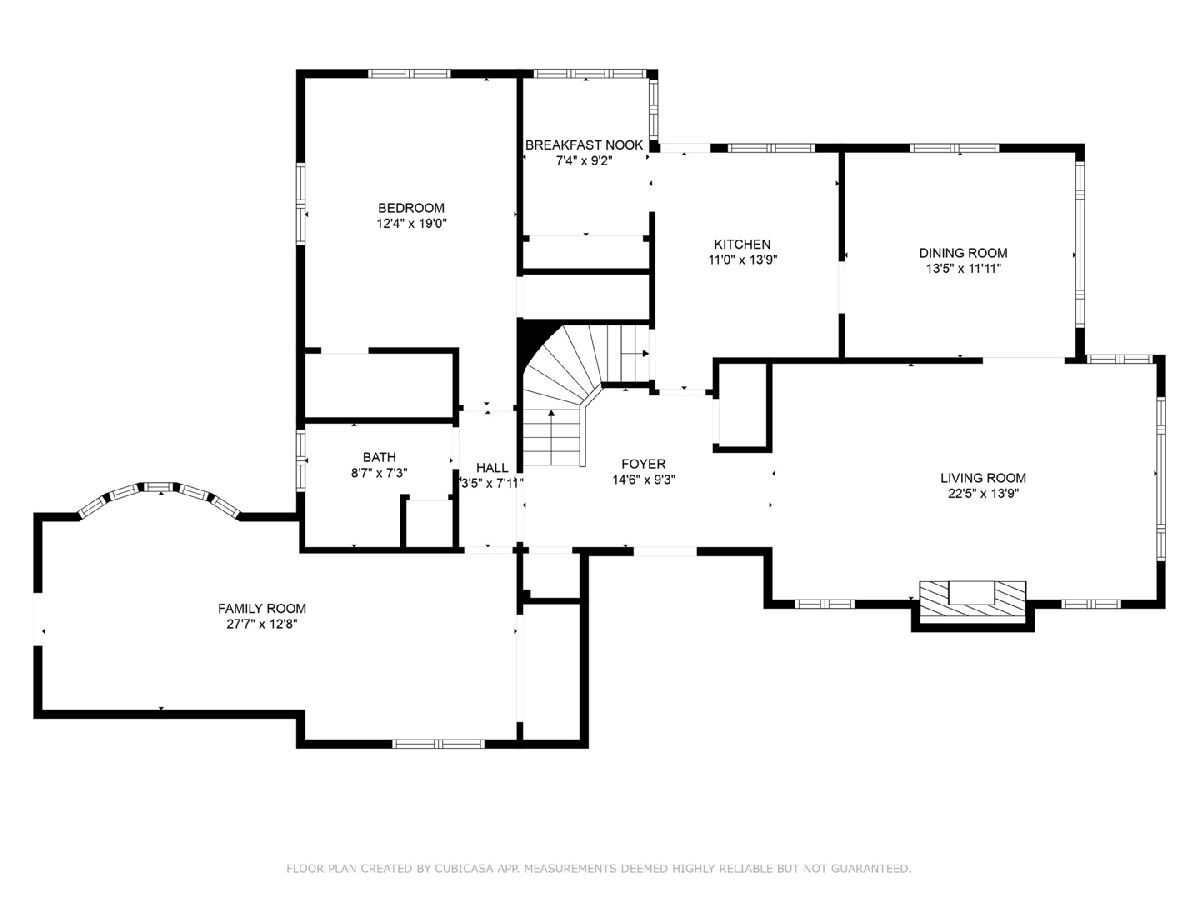
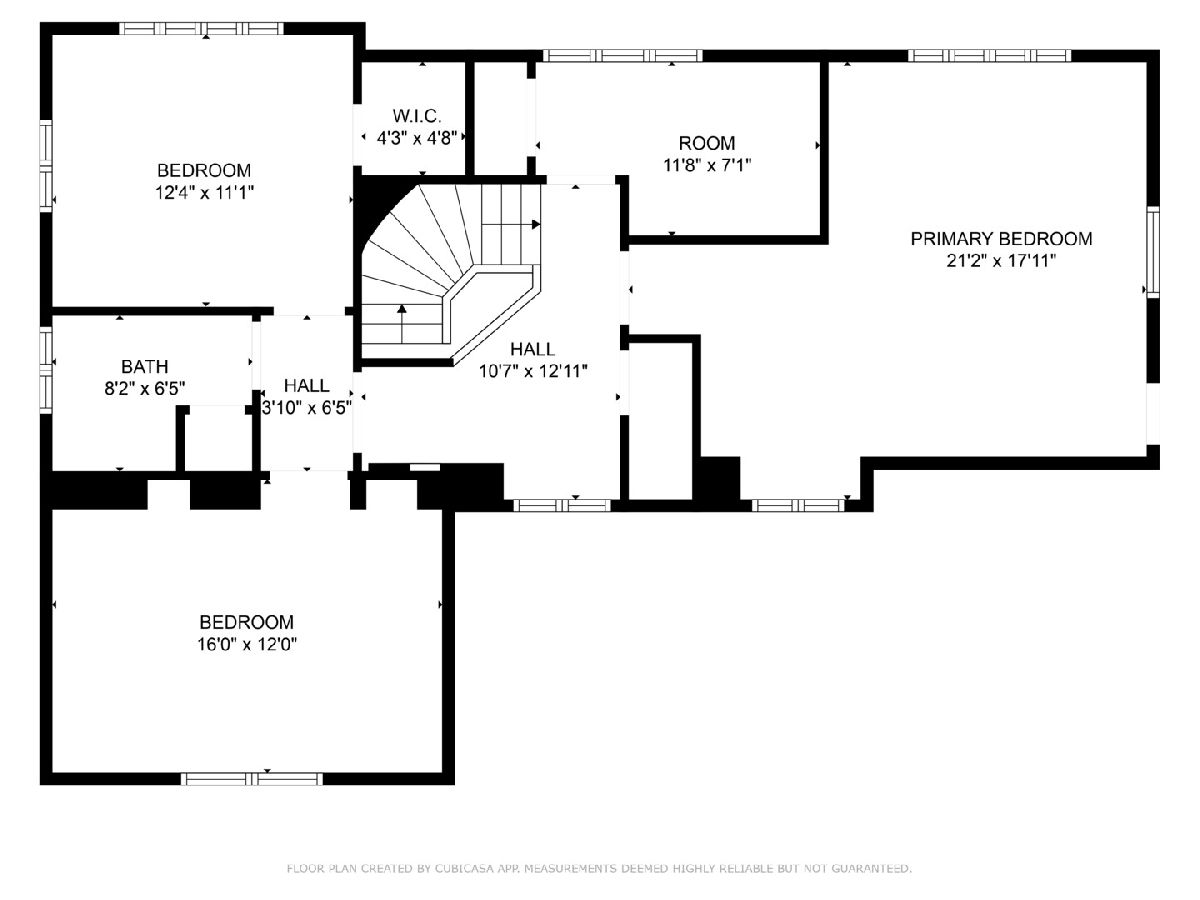
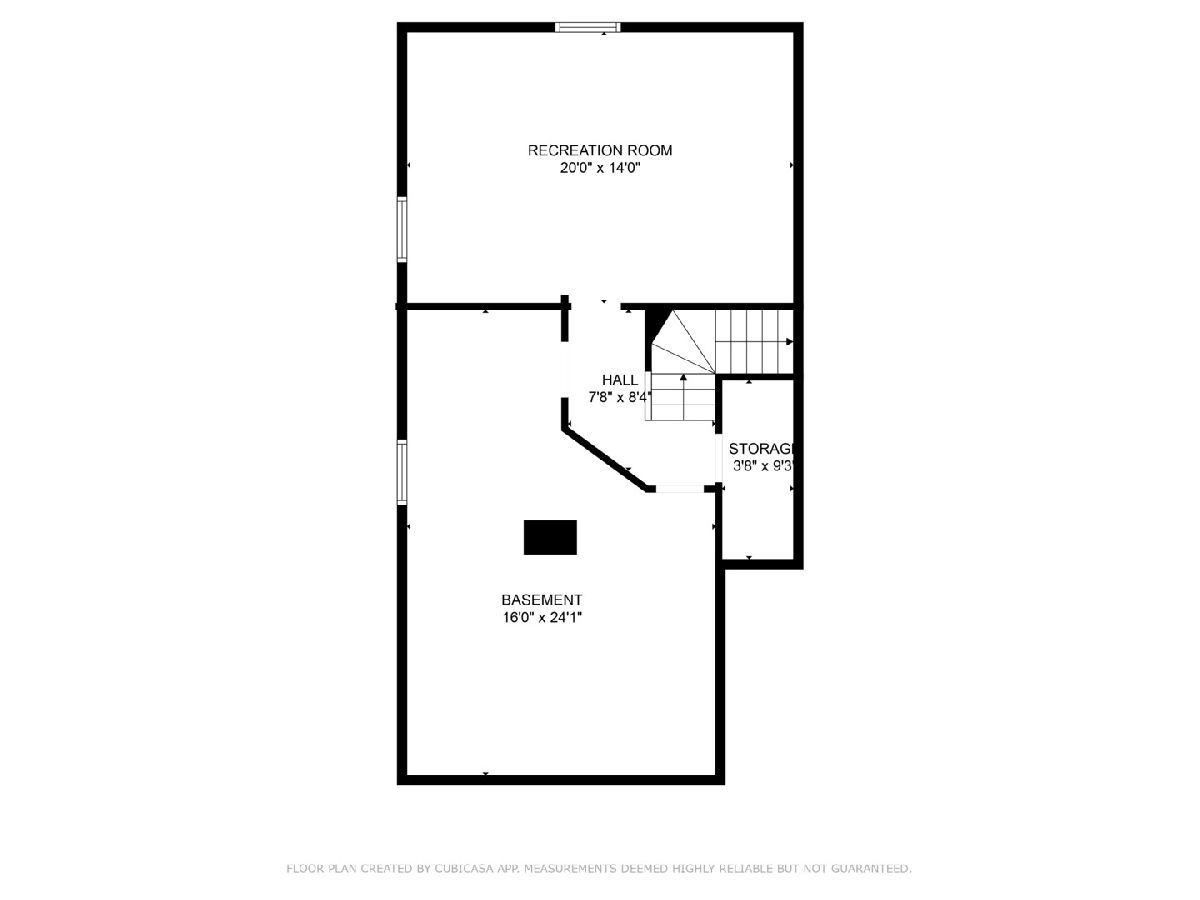
Room Specifics
Total Bedrooms: 4
Bedrooms Above Ground: 4
Bedrooms Below Ground: 0
Dimensions: —
Floor Type: —
Dimensions: —
Floor Type: —
Dimensions: —
Floor Type: —
Full Bathrooms: 2
Bathroom Amenities: —
Bathroom in Basement: 0
Rooms: —
Basement Description: Partially Finished
Other Specifics
| 2 | |
| — | |
| — | |
| — | |
| — | |
| 80X166X73X150 | |
| — | |
| — | |
| — | |
| — | |
| Not in DB | |
| — | |
| — | |
| — | |
| — |
Tax History
| Year | Property Taxes |
|---|---|
| 2025 | $15,364 |
Contact Agent
Nearby Similar Homes
Nearby Sold Comparables
Contact Agent
Listing Provided By
Jameson Sotheby's Intl Realty

