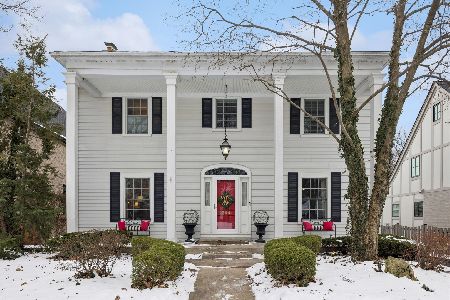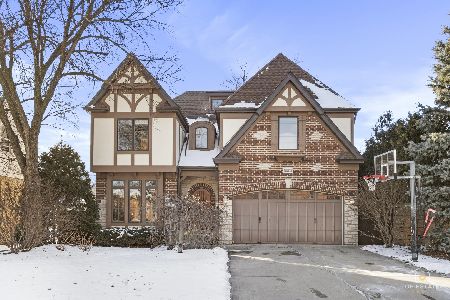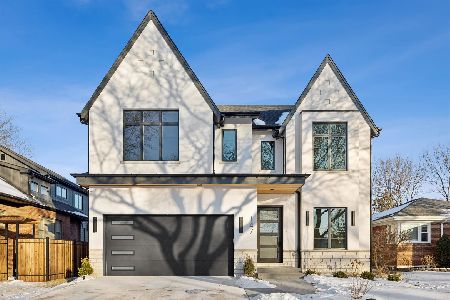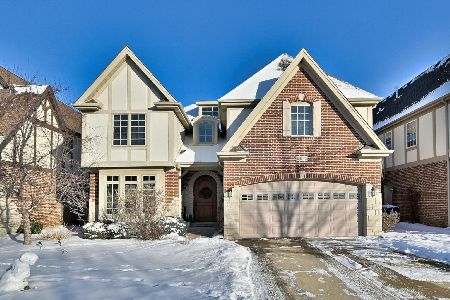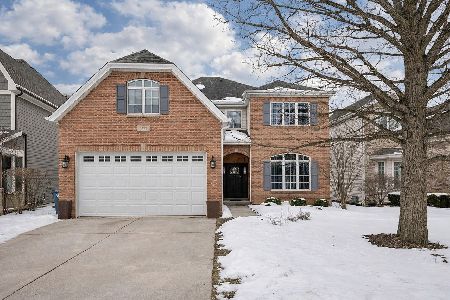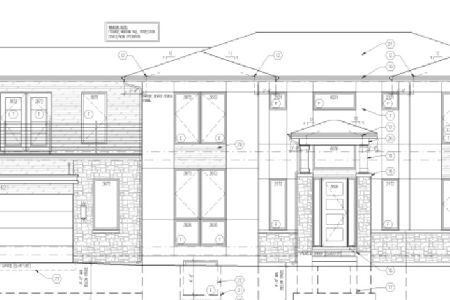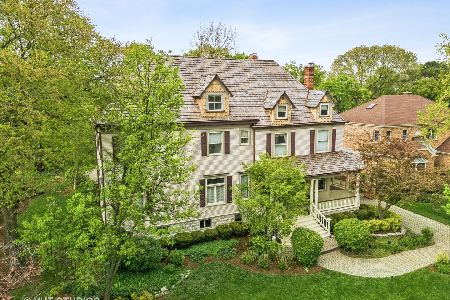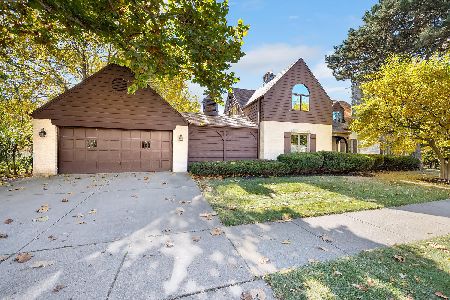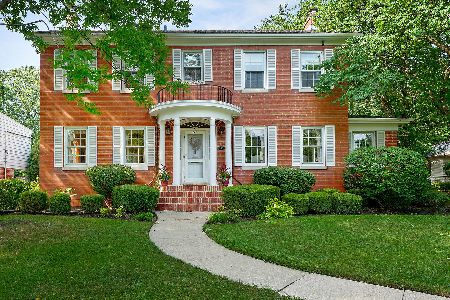237 Claremont Street, Elmhurst, Illinois 60126
$775,000
|
Sold
|
|
| Status: | Closed |
| Sqft: | 3,524 |
| Cost/Sqft: | $241 |
| Beds: | 5 |
| Baths: | 4 |
| Year Built: | 1988 |
| Property Taxes: | $16,342 |
| Days On Market: | 3775 |
| Lot Size: | 0,26 |
Description
Outstanding location. Close to the heart of it all this family friendly home is close to schools, parks, library, town & train. This quality home has 3500+ sq ft of living space. Prvt office. Living room has french doors to a patio. Formal dining room. Over sized family room has vaulted ceilings, brick fireplace, dry bar outside the kitchen and french doors to the main patio & yard. Kitchen with island and lots of cabinets has a large breakfast room with planning desk. Convenient mud room/laundry room off the attached garage. Master suite with walk -in closet & updated spa bath. The 4th bedroom is attached to the master by doors but could easily be walled of or enjoy as a master sitting room. Lots of closets. 3rd floor is a 5th bedroom or many other uses & has a prvt bath, sitting area & closet. Finished basement and tons of storage. Gorgeous prvt yard has mature professional landscape, 2 patios & a sprinkler system. New roof. Perfectly maintained.
Property Specifics
| Single Family | |
| — | |
| Traditional | |
| 1988 | |
| Partial | |
| — | |
| No | |
| 0.26 |
| Du Page | |
| — | |
| 0 / Not Applicable | |
| None | |
| Lake Michigan,Public | |
| Public Sewer | |
| 09059311 | |
| 0602401039 |
Nearby Schools
| NAME: | DISTRICT: | DISTANCE: | |
|---|---|---|---|
|
Grade School
Hawthorne Elementary School |
205 | — | |
|
Middle School
Sandburg Middle School |
205 | Not in DB | |
|
High School
York Community High School |
205 | Not in DB | |
Property History
| DATE: | EVENT: | PRICE: | SOURCE: |
|---|---|---|---|
| 8 Jan, 2016 | Sold | $775,000 | MRED MLS |
| 23 Dec, 2015 | Under contract | $849,000 | MRED MLS |
| 8 Oct, 2015 | Listed for sale | $849,000 | MRED MLS |
Room Specifics
Total Bedrooms: 5
Bedrooms Above Ground: 5
Bedrooms Below Ground: 0
Dimensions: —
Floor Type: Carpet
Dimensions: —
Floor Type: Carpet
Dimensions: —
Floor Type: Carpet
Dimensions: —
Floor Type: —
Full Bathrooms: 4
Bathroom Amenities: Whirlpool,Separate Shower,Double Sink
Bathroom in Basement: 0
Rooms: Breakfast Room,Loft,Office,Recreation Room,Sitting Room,Utility Room-Lower Level,Bedroom 5
Basement Description: Partially Finished,Crawl
Other Specifics
| 2 | |
| Concrete Perimeter | |
| Concrete | |
| Brick Paver Patio, Storms/Screens | |
| Landscaped | |
| 60 X 190 | |
| Finished | |
| Full | |
| Vaulted/Cathedral Ceilings, Skylight(s), Bar-Dry, Hardwood Floors, First Floor Laundry | |
| Range, Microwave, Dishwasher, Refrigerator, Washer, Dryer, Disposal | |
| Not in DB | |
| Sidewalks, Street Lights, Street Paved | |
| — | |
| — | |
| Wood Burning, Gas Starter |
Tax History
| Year | Property Taxes |
|---|---|
| 2016 | $16,342 |
Contact Agent
Nearby Similar Homes
Nearby Sold Comparables
Contact Agent
Listing Provided By
@properties

