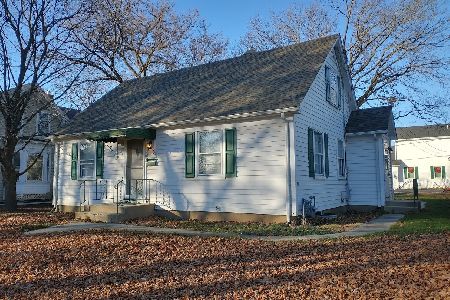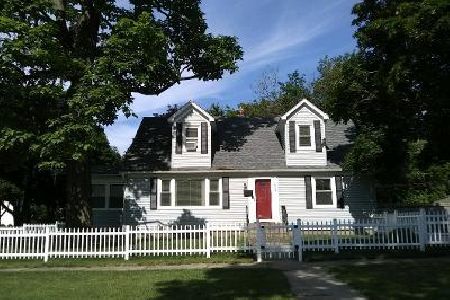222 Gary Avenue, Wheaton, Illinois 60187
$737,500
|
Sold
|
|
| Status: | Closed |
| Sqft: | 3,724 |
| Cost/Sqft: | $213 |
| Beds: | 4 |
| Baths: | 4 |
| Year Built: | 1915 |
| Property Taxes: | $18,732 |
| Days On Market: | 3698 |
| Lot Size: | 0,00 |
Description
Location, Location! In the historic district just 3 blocks to town & the train plus 2 blocks to coveted Longfellow Grade School. Incredible millwork & architectural detail. Miles of hardwood floors & 10' ceilings are the backdrop to the home. 3 fireplaces-2 of which are 2 sided so there is a fireplace in the living room, dining room, breakfast room, family room and master bedroom! Sleek, cherry cabinet kitchen with granite counters & backsplash, top of the line stainless appliances including beverage refrigerator. Master bath has marble floor and accent tiles, granite counters on double vanity, Jacuzzi tub & large shower. 4 BR's upstairs along with a play/bonus room. 1st floor office with floor to ceiling wainscoted walls. Huge fenced yard. 2- Tiered deck & 2 tiered paver patio. Deep 2-car garage has tons of extra storage. Most of the house sides to Seminary St., which is a very quiet location. This is a must see house to appreciate all the of the interior charm!
Property Specifics
| Single Family | |
| — | |
| Tudor | |
| 1915 | |
| Full | |
| — | |
| No | |
| — |
| Du Page | |
| — | |
| 0 / Not Applicable | |
| None | |
| Lake Michigan | |
| Public Sewer | |
| 09101564 | |
| 0517231005 |
Nearby Schools
| NAME: | DISTRICT: | DISTANCE: | |
|---|---|---|---|
|
Grade School
Longfellow Elementary School |
200 | — | |
|
Middle School
Franklin Middle School |
200 | Not in DB | |
|
High School
Wheaton North High School |
200 | Not in DB | |
Property History
| DATE: | EVENT: | PRICE: | SOURCE: |
|---|---|---|---|
| 7 Jan, 2016 | Sold | $737,500 | MRED MLS |
| 14 Dec, 2015 | Under contract | $795,000 | MRED MLS |
| 14 Dec, 2015 | Listed for sale | $795,000 | MRED MLS |
Room Specifics
Total Bedrooms: 4
Bedrooms Above Ground: 4
Bedrooms Below Ground: 0
Dimensions: —
Floor Type: Carpet
Dimensions: —
Floor Type: Carpet
Dimensions: —
Floor Type: Carpet
Full Bathrooms: 4
Bathroom Amenities: Whirlpool,Separate Shower,Double Sink
Bathroom in Basement: 1
Rooms: Bonus Room,Breakfast Room,Office,Recreation Room,Storage,Utility Room-Lower Level
Basement Description: Partially Finished
Other Specifics
| 2.1 | |
| Concrete Perimeter | |
| Concrete | |
| Deck, Patio, Brick Paver Patio, Storms/Screens | |
| Corner Lot | |
| 75 X 200 | |
| — | |
| Full | |
| Vaulted/Cathedral Ceilings, Bar-Wet, Hardwood Floors, First Floor Full Bath | |
| Range, Dishwasher, Refrigerator, High End Refrigerator, Washer, Dryer, Disposal, Stainless Steel Appliance(s), Wine Refrigerator | |
| Not in DB | |
| Sidewalks, Street Lights, Street Paved | |
| — | |
| — | |
| Double Sided, Wood Burning, Attached Fireplace Doors/Screen, Gas Starter |
Tax History
| Year | Property Taxes |
|---|---|
| 2016 | $18,732 |
Contact Agent
Nearby Similar Homes
Nearby Sold Comparables
Contact Agent
Listing Provided By
Berkshire Hathaway HomeServices KoenigRubloff





