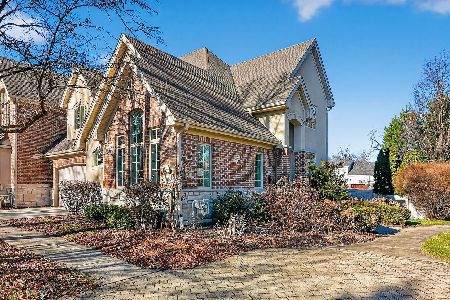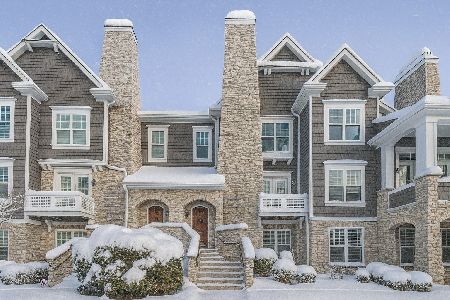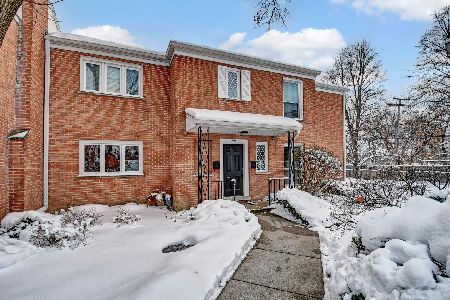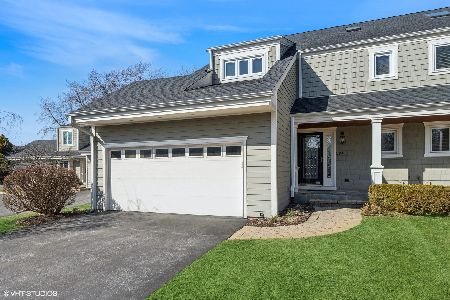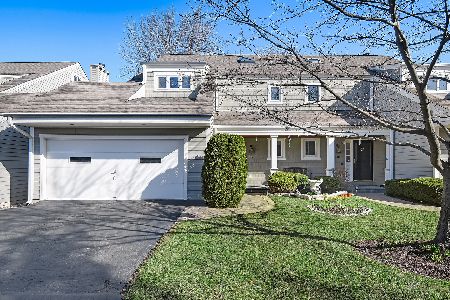222 Grant Village, Hinsdale, Illinois 60521
$419,000
|
Sold
|
|
| Status: | Closed |
| Sqft: | 0 |
| Cost/Sqft: | — |
| Beds: | 4 |
| Baths: | 3 |
| Year Built: | 1981 |
| Property Taxes: | $7,128 |
| Days On Market: | 3614 |
| Lot Size: | 0,00 |
Description
Great Location. Located in walking distance to Hinsdale Central High School. This 4 bedroom 2 1/2 bath home has a third level loft with multiple use potential. Main floor has wood flooring with a combination dining and living room featuring a wood burning fireplace. Eat in kitchen floor plan has plentiful cabinet space and direct access to deck. Large wrap around deck is great for entertaining and over looks beautiful perennial gardens. Master bedroom has ample closet space and en suite with updated bathroom. Remaining bathrooms also have updated tile work and vanities. Finished basement has over 8' ceiling height and fireplace. Furnace and A/C replaced in 2013. HOA is $400/quarter, which includes snow removal and lawn care. These homes don't come on the market often in highly desirable Grant Village.
Property Specifics
| Condos/Townhomes | |
| 3 | |
| — | |
| 1981 | |
| Full | |
| — | |
| No | |
| — |
| Du Page | |
| — | |
| 400 / Quarterly | |
| Lawn Care,Snow Removal | |
| Lake Michigan | |
| Public Sewer | |
| 09149324 | |
| 0913103065 |
Nearby Schools
| NAME: | DISTRICT: | DISTANCE: | |
|---|---|---|---|
|
Grade School
Elm Elementary School |
181 | — | |
|
Middle School
Hinsdale Middle School |
181 | Not in DB | |
|
High School
Hinsdale Central High School |
86 | Not in DB | |
Property History
| DATE: | EVENT: | PRICE: | SOURCE: |
|---|---|---|---|
| 20 Jun, 2016 | Sold | $419,000 | MRED MLS |
| 28 Apr, 2016 | Under contract | $436,000 | MRED MLS |
| — | Last price change | $445,000 | MRED MLS |
| 26 Feb, 2016 | Listed for sale | $445,000 | MRED MLS |
Room Specifics
Total Bedrooms: 4
Bedrooms Above Ground: 4
Bedrooms Below Ground: 0
Dimensions: —
Floor Type: Carpet
Dimensions: —
Floor Type: Carpet
Dimensions: —
Floor Type: Carpet
Full Bathrooms: 3
Bathroom Amenities: —
Bathroom in Basement: 0
Rooms: Foyer
Basement Description: Finished
Other Specifics
| 2 | |
| — | |
| Asphalt | |
| Deck, Porch, Storms/Screens | |
| Landscaped | |
| 35 X 117 | |
| — | |
| Full | |
| Skylight(s), Hardwood Floors, Laundry Hook-Up in Unit | |
| Range, Microwave, Dishwasher, Refrigerator, Washer, Dryer, Disposal | |
| Not in DB | |
| — | |
| — | |
| — | |
| Wood Burning |
Tax History
| Year | Property Taxes |
|---|---|
| 2016 | $7,128 |
Contact Agent
Nearby Similar Homes
Nearby Sold Comparables
Contact Agent
Listing Provided By
Redfin Corporation


