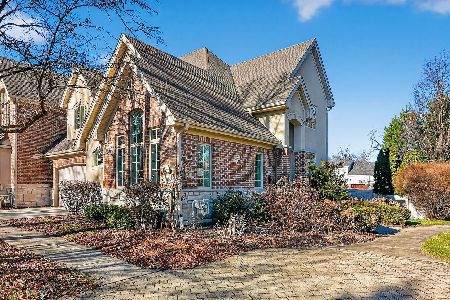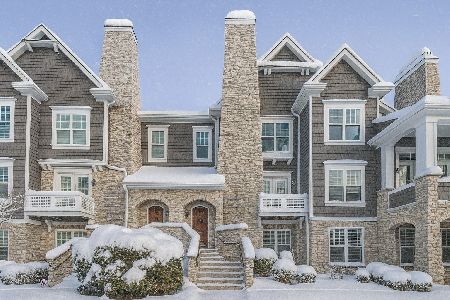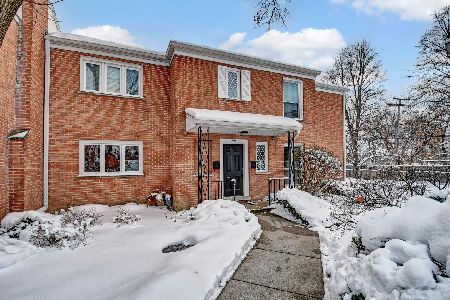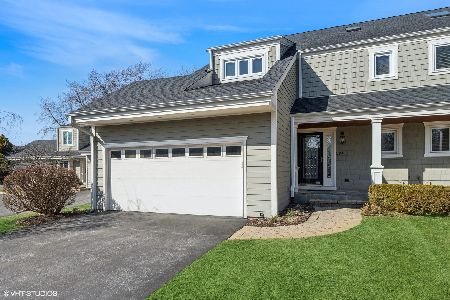228 Grant Village, Hinsdale, Illinois 60521
$485,000
|
Sold
|
|
| Status: | Closed |
| Sqft: | 1,950 |
| Cost/Sqft: | $256 |
| Beds: | 4 |
| Baths: | 3 |
| Year Built: | 1981 |
| Property Taxes: | $7,582 |
| Days On Market: | 3645 |
| Lot Size: | 0,00 |
Description
How lucky can you get? This super-sharp Grant Village townhome is just down the street from HCHS, it has a gorgeous new Kitchen, and it's Move-In Ready! Open, flexible floor plan features spacious Living Rm/Dining Room/Great Room with fireplace & built-ins. The eat-in Kitchen has a purely modern vibe with high-end appliances, custom Shiloh Eclipse cabinetry, Quartz countertops and artsy backsplash. Upstairs there are 3 bedrooms and 2 full baths, plus a mulit-use, finished 3rd floor. Hardwood floors, new custom window treatments, all updated baths, and finished Lower Level, huge private deck, 2-car attached garage. Maintenance-free Grant Village has only 17 townhomes and is always sought-after, for its great location and quiet, cozy neighborhood feel. It's not often that these large (almost 2000 sq. ft. above grade) duplexes come on the market - and this one is especially nice. Note HOA is $400 quarterly! - Don't Miss It!
Property Specifics
| Condos/Townhomes | |
| 3 | |
| — | |
| 1981 | |
| Full,English | |
| — | |
| No | |
| — |
| Du Page | |
| — | |
| 400 / Quarterly | |
| Lawn Care,Snow Removal | |
| Lake Michigan | |
| Public Sewer | |
| 09124637 | |
| 0913103067 |
Nearby Schools
| NAME: | DISTRICT: | DISTANCE: | |
|---|---|---|---|
|
Grade School
Elm Elementary School |
181 | — | |
|
Middle School
Hinsdale Middle School |
181 | Not in DB | |
|
High School
Hinsdale Central High School |
86 | Not in DB | |
Property History
| DATE: | EVENT: | PRICE: | SOURCE: |
|---|---|---|---|
| 6 May, 2016 | Sold | $485,000 | MRED MLS |
| 21 Feb, 2016 | Under contract | $499,500 | MRED MLS |
| 26 Jan, 2016 | Listed for sale | $499,500 | MRED MLS |
| 5 Jul, 2024 | Sold | $685,000 | MRED MLS |
| 20 May, 2024 | Under contract | $675,000 | MRED MLS |
| 17 May, 2024 | Listed for sale | $675,000 | MRED MLS |
Room Specifics
Total Bedrooms: 4
Bedrooms Above Ground: 4
Bedrooms Below Ground: 0
Dimensions: —
Floor Type: Carpet
Dimensions: —
Floor Type: Carpet
Dimensions: —
Floor Type: Carpet
Full Bathrooms: 3
Bathroom Amenities: —
Bathroom in Basement: 0
Rooms: Recreation Room,Utility Room-Lower Level
Basement Description: Finished
Other Specifics
| 2 | |
| — | |
| — | |
| — | |
| — | |
| 77X35X76X23X30 | |
| — | |
| Full | |
| — | |
| Double Oven, Microwave, Dishwasher, High End Refrigerator, Washer, Dryer, Disposal, Stainless Steel Appliance(s) | |
| Not in DB | |
| — | |
| — | |
| — | |
| — |
Tax History
| Year | Property Taxes |
|---|---|
| 2016 | $7,582 |
| 2024 | $8,542 |
Contact Agent
Nearby Similar Homes
Nearby Sold Comparables
Contact Agent
Listing Provided By
Berkshire Hathaway HomeServices KoenigRubloff











