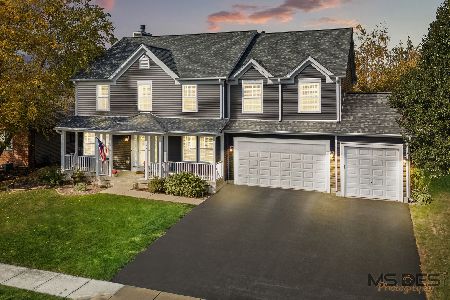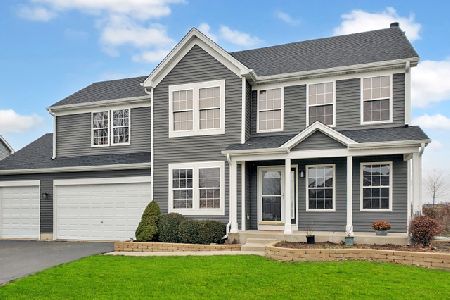222 Heron Creek Drive, Sycamore, Illinois 60178
$292,400
|
Sold
|
|
| Status: | Closed |
| Sqft: | 2,200 |
| Cost/Sqft: | $134 |
| Beds: | 3 |
| Baths: | 4 |
| Year Built: | 2003 |
| Property Taxes: | $9,335 |
| Days On Market: | 2467 |
| Lot Size: | 0,34 |
Description
Rare brick ranch in Heron Creek with pond views! Enjoy the fantastic flow of the main level to the deck and professionally landscaped yard. Water views make for memorable entertaining! Granite countertops, custom cabinets, & stainless steel appliances provide an inviting culinary space. Bedrooms are ample size with generous closet space. Both main level full baths boast double vanities and expansive mirrors. Wood burning (gas start) fireplace in living room adds ambiance to vaulted space. New carpet throughout main level, freshly cleaned carpets in custom, finished walk-out basement. Sizable bar welcomes spirits and warm conversation. Gas fireplace adds to the character of the spacious lower level. Storage space is expansive and convenient. Full bath with custom tile complements the lower level space as well as a guest room/office. Fresh landscaping, flooring, new A/C, water softener, and more welcome you HOME...warranty included! Agent owned.
Property Specifics
| Single Family | |
| — | |
| Ranch | |
| 2003 | |
| Full,Walkout | |
| — | |
| Yes | |
| 0.34 |
| De Kalb | |
| Heron Creek | |
| 310 / Annual | |
| Other | |
| Public | |
| Public Sewer | |
| 10341229 | |
| 0621377008 |
Nearby Schools
| NAME: | DISTRICT: | DISTANCE: | |
|---|---|---|---|
|
Grade School
North Grove Elementary School |
427 | — | |
Property History
| DATE: | EVENT: | PRICE: | SOURCE: |
|---|---|---|---|
| 24 Jun, 2009 | Sold | $295,000 | MRED MLS |
| 8 May, 2009 | Under contract | $318,900 | MRED MLS |
| 9 Apr, 2009 | Listed for sale | $318,900 | MRED MLS |
| 8 Jul, 2019 | Sold | $292,400 | MRED MLS |
| 16 May, 2019 | Under contract | $294,900 | MRED MLS |
| — | Last price change | $299,900 | MRED MLS |
| 11 Apr, 2019 | Listed for sale | $299,900 | MRED MLS |
Room Specifics
Total Bedrooms: 3
Bedrooms Above Ground: 3
Bedrooms Below Ground: 0
Dimensions: —
Floor Type: Carpet
Dimensions: —
Floor Type: Carpet
Full Bathrooms: 4
Bathroom Amenities: Double Sink,Soaking Tub
Bathroom in Basement: 1
Rooms: Eating Area,Recreation Room,Office
Basement Description: Finished
Other Specifics
| 2 | |
| Concrete Perimeter | |
| Asphalt | |
| Deck | |
| Corner Lot,Landscaped,Pond(s),Water View | |
| 36.98X81.64X126.18X92.17X | |
| — | |
| Full | |
| Vaulted/Cathedral Ceilings, Bar-Wet, Hardwood Floors, First Floor Bedroom, First Floor Laundry, First Floor Full Bath | |
| Range, Microwave, Dishwasher, Refrigerator, Washer, Dryer, Disposal, Stainless Steel Appliance(s), Wine Refrigerator, Water Softener Owned | |
| Not in DB | |
| Sidewalks, Street Lights, Street Paved | |
| — | |
| — | |
| — |
Tax History
| Year | Property Taxes |
|---|---|
| 2009 | $7,923 |
| 2019 | $9,335 |
Contact Agent
Nearby Similar Homes
Contact Agent
Listing Provided By
eXp Realty, LLC





