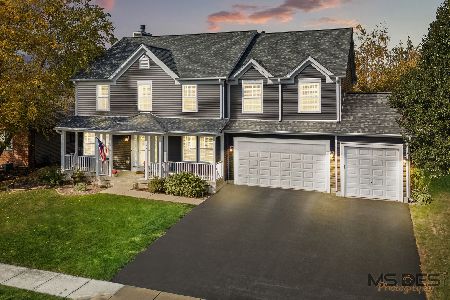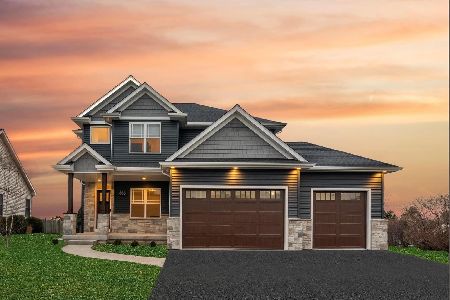231 Heron Creek Drive, Sycamore, Illinois 60178
$325,000
|
Sold
|
|
| Status: | Closed |
| Sqft: | 2,407 |
| Cost/Sqft: | $139 |
| Beds: | 4 |
| Baths: | 4 |
| Year Built: | 2002 |
| Property Taxes: | $7,562 |
| Days On Market: | 1928 |
| Lot Size: | 0,26 |
Description
New Price & NEW UPDATES INSIDE AND OUT-making this home move-in ready for the Holidays! New siding, roof, gutters completed December 2020! Nearly 3300 finished sqft includes: 4 Bedrooms, 3.5 Baths, Finished Basement, 3 Car Garage and Fenced Lot. This home has an open layout w/room to grow! Formal dining room and living room greet you and your guests. Kitchen w/custom cabinets, granite, breakfast bar and eat-in table space which opens to the great room w/cozy gas log fireplace. Extra bonus-first floor is all hardwood floors and detailed crown molding! Upper level includes brand new carpet w 4 bedrooms, 2 full baths w/updated tile floors/granite counters and convenient 2nd floor laundry room. Large master suite w/additional sitting area, new shiplap accent wall, large walk-in closet and newly tiled bathroom floors and custom shower and gorgeous dual vanity granite top. Finished basement includes full bath, bonus room (office/play/workout room) a 2nd great room area w/wet bar and built-in cabinets w/sink. Newer HVAC and Water Heater and Exterior Light Fixtures. Enjoy entertaining outdoors w/2 tier paver patio, fully fenced and professionally landscaped! Lots of storage in the large 3 car garage. Book your showing today!
Property Specifics
| Single Family | |
| — | |
| Colonial | |
| 2002 | |
| Full | |
| — | |
| No | |
| 0.26 |
| De Kalb | |
| Heron Creek | |
| 309 / Annual | |
| Other | |
| Public | |
| Public Sewer | |
| 10890025 | |
| 0621376005 |
Property History
| DATE: | EVENT: | PRICE: | SOURCE: |
|---|---|---|---|
| 29 Jan, 2021 | Sold | $325,000 | MRED MLS |
| 14 Dec, 2020 | Under contract | $335,000 | MRED MLS |
| — | Last price change | $336,900 | MRED MLS |
| 2 Oct, 2020 | Listed for sale | $339,000 | MRED MLS |
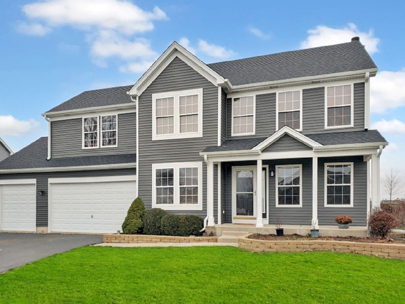
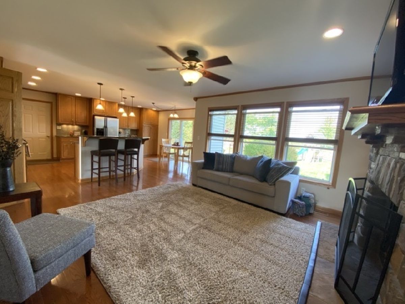
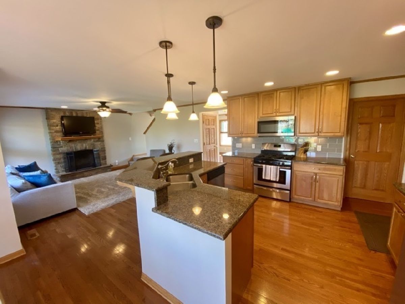
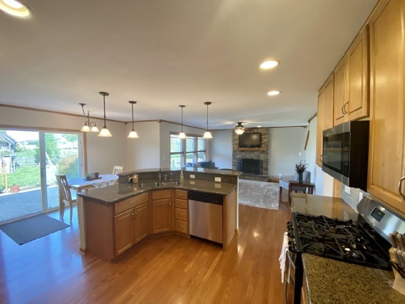
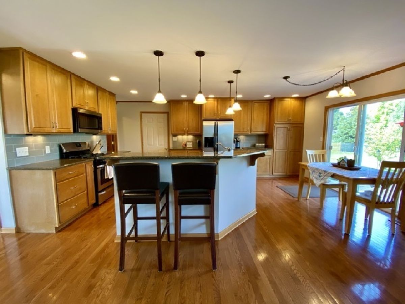
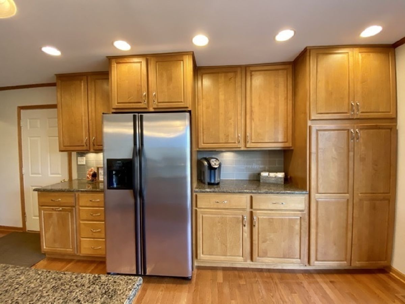
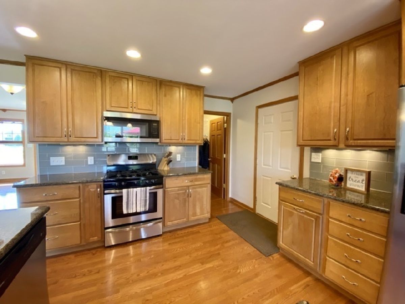
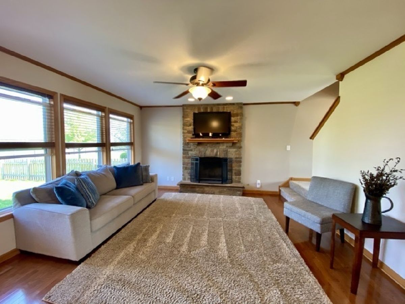
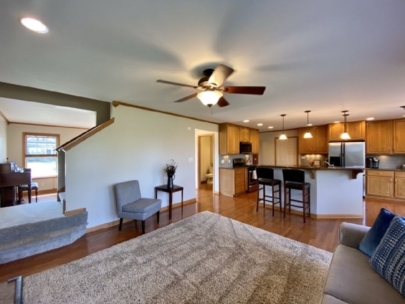
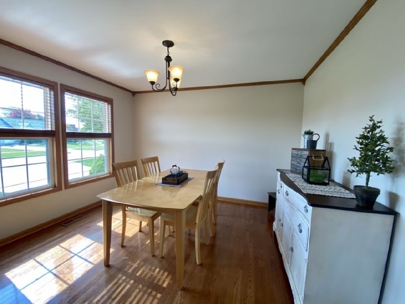
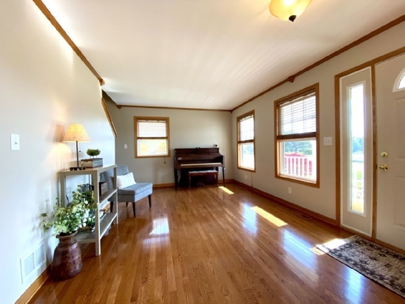
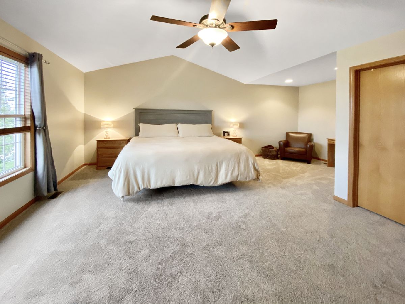
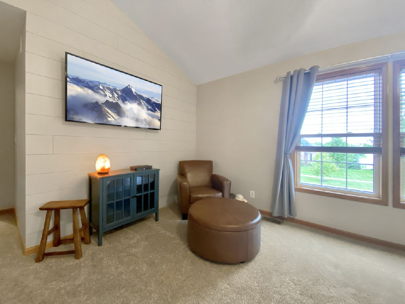
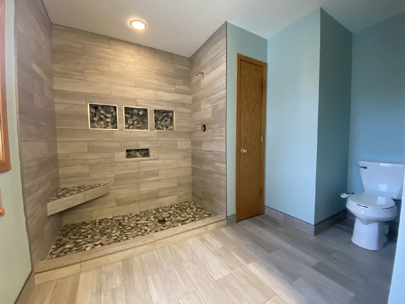
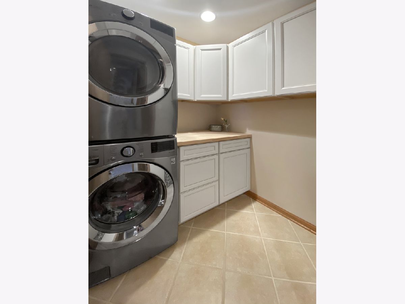
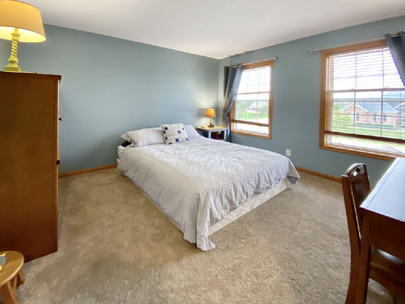
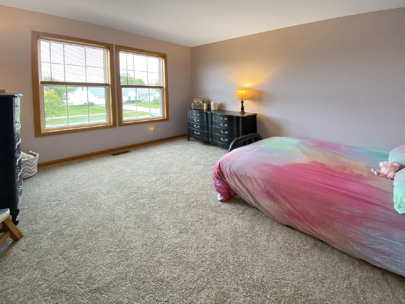
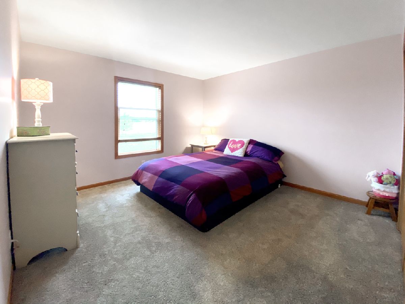
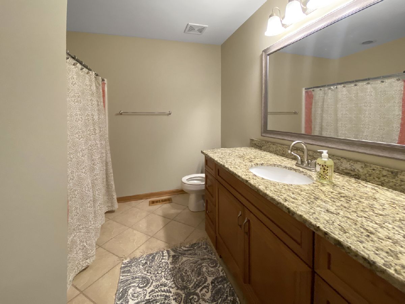
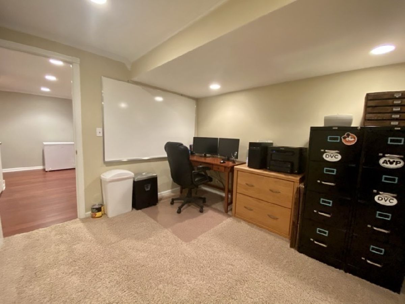
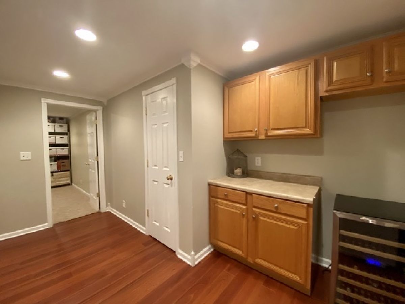
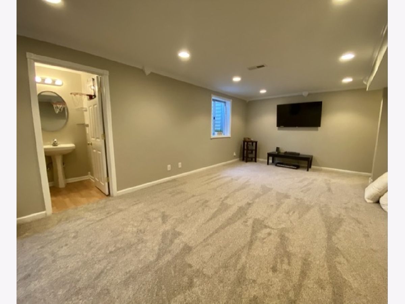
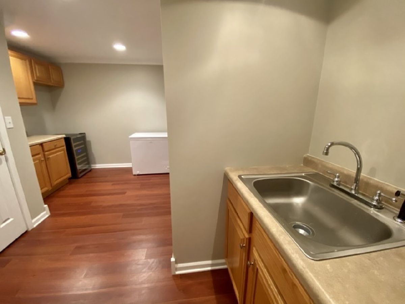
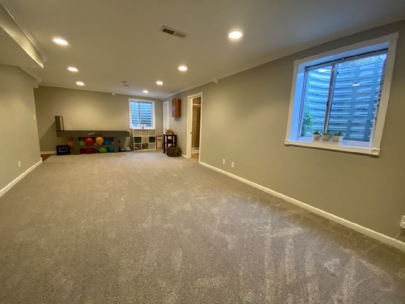
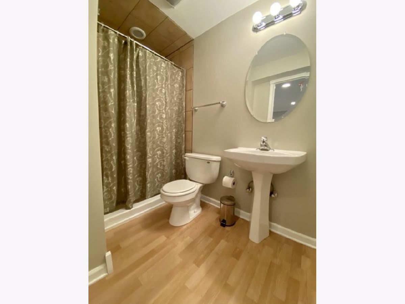
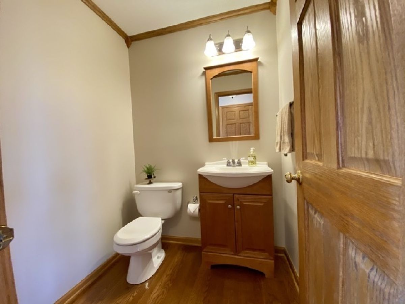
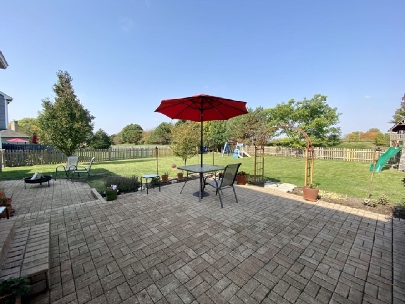
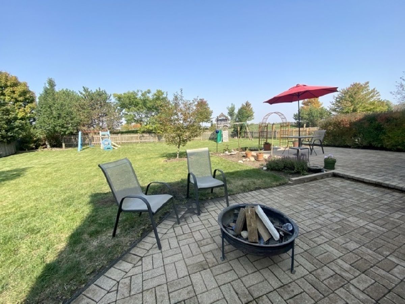
Room Specifics
Total Bedrooms: 4
Bedrooms Above Ground: 4
Bedrooms Below Ground: 0
Dimensions: —
Floor Type: Carpet
Dimensions: —
Floor Type: Carpet
Dimensions: —
Floor Type: Carpet
Full Bathrooms: 4
Bathroom Amenities: Double Sink
Bathroom in Basement: 1
Rooms: Sitting Room,Recreation Room,Exercise Room
Basement Description: Finished
Other Specifics
| 3 | |
| Concrete Perimeter | |
| Asphalt | |
| Patio, Porch, Brick Paver Patio, Storms/Screens | |
| Fenced Yard,Landscaped,Wood Fence | |
| 37.96 X 34.65 X 143.09 X 8 | |
| Unfinished | |
| Full | |
| Vaulted/Cathedral Ceilings, Bar-Wet, Hardwood Floors, Wood Laminate Floors, Second Floor Laundry, Walk-In Closet(s), Some Carpeting, Some Wood Floors, Granite Counters, Separate Dining Room | |
| Range, Microwave, Dishwasher, Refrigerator, Washer, Dryer, Disposal, Stainless Steel Appliance(s) | |
| Not in DB | |
| Park, Curbs, Sidewalks, Street Lights, Street Paved | |
| — | |
| — | |
| Wood Burning |
Tax History
| Year | Property Taxes |
|---|---|
| 2021 | $7,562 |
Contact Agent
Nearby Similar Homes
Contact Agent
Listing Provided By
American Realty

