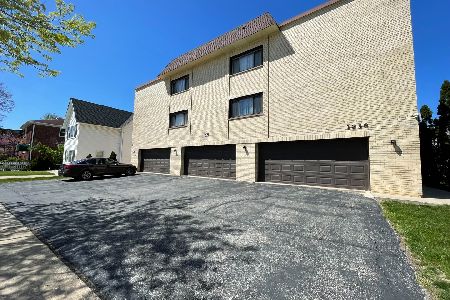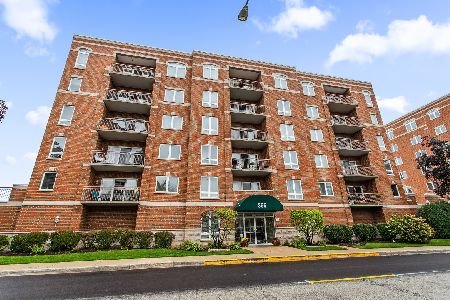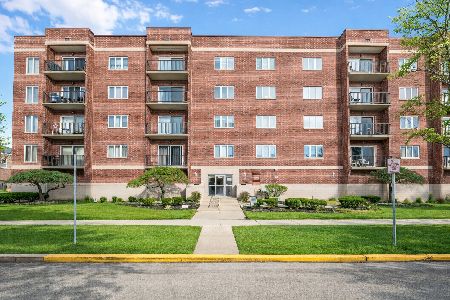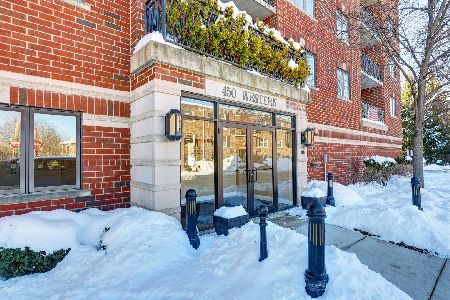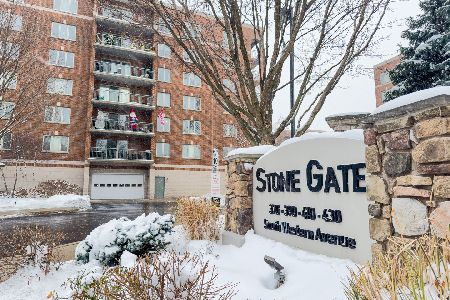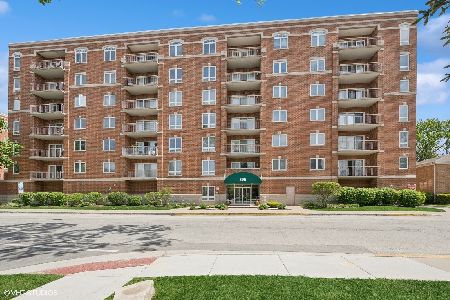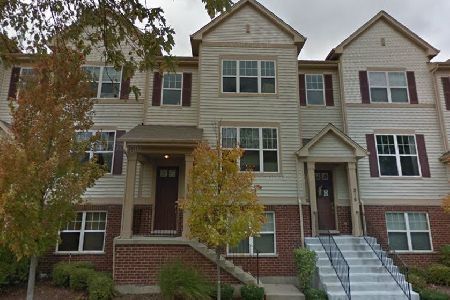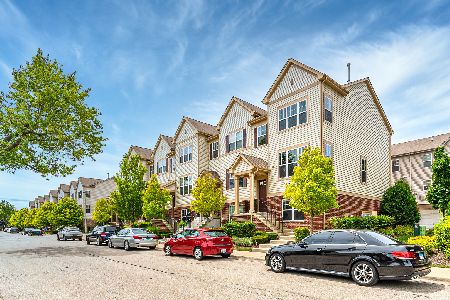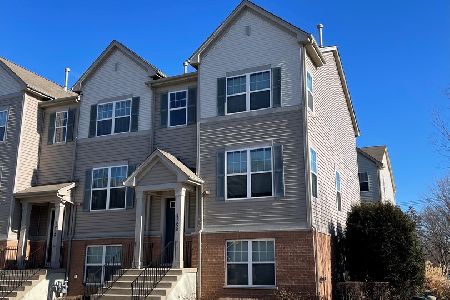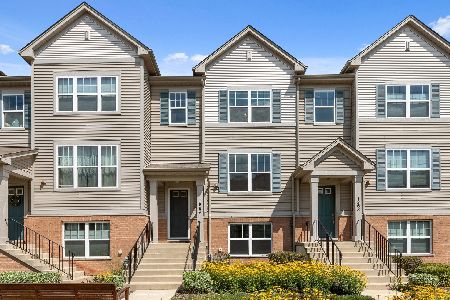222 Laurel Avenue, Des Plaines, Illinois 60016
$311,000
|
Sold
|
|
| Status: | Closed |
| Sqft: | 2,162 |
| Cost/Sqft: | $148 |
| Beds: | 3 |
| Baths: | 3 |
| Year Built: | 2011 |
| Property Taxes: | $6,709 |
| Days On Market: | 3523 |
| Lot Size: | 0,00 |
Description
Absolutely gorgeous end unit that has been beautifully decorated and offers lots of upgrades. Very inviting floor plan. Light & bright home. Hardwood flooring on main floor and 2nd floor! Large living room has hardwood flooring, and contemporary light fixture. Dining area offers art niche. Outstanding kitchen offers arched opening from living room, 42" maple cabinets with java glaze, granite countertops, and stainless steel appliances, 2 seat island with granite countertop, & closet pantry. Kitchen table eating area open to the kitchen also has sliding door to deck. 1st floor laundry area. Exquisite master bedroom suite offers hardwood flooring, cathedral ceiling, & black out shades. Gorgeous master bathroom has walk in closet, dual sink granite topped vanity, separate shower, and over-sized soaking tub. Large family room or play room on lower level. Two car garage with steel shelving included! Fantastic location with easy access to transportation, expressways, shopping and d
Property Specifics
| Condos/Townhomes | |
| 3 | |
| — | |
| 2011 | |
| English | |
| CONVENTRY | |
| No | |
| — |
| Cook | |
| Lexington Park | |
| 177 / Monthly | |
| Insurance,Exterior Maintenance,Lawn Care,Scavenger,Snow Removal | |
| Public | |
| Public Sewer | |
| 09241306 | |
| 09172120010000 |
Nearby Schools
| NAME: | DISTRICT: | DISTANCE: | |
|---|---|---|---|
|
Grade School
North Elementary School |
62 | — | |
|
Middle School
Chippewa Middle School |
62 | Not in DB | |
|
High School
Maine West High School |
207 | Not in DB | |
Property History
| DATE: | EVENT: | PRICE: | SOURCE: |
|---|---|---|---|
| 12 Aug, 2016 | Sold | $311,000 | MRED MLS |
| 2 Jul, 2016 | Under contract | $319,900 | MRED MLS |
| 31 May, 2016 | Listed for sale | $319,900 | MRED MLS |
Room Specifics
Total Bedrooms: 3
Bedrooms Above Ground: 3
Bedrooms Below Ground: 0
Dimensions: —
Floor Type: Hardwood
Dimensions: —
Floor Type: Hardwood
Full Bathrooms: 3
Bathroom Amenities: Separate Shower,Double Sink,Soaking Tub
Bathroom in Basement: 0
Rooms: Eating Area
Basement Description: Finished
Other Specifics
| 2 | |
| — | |
| Asphalt | |
| — | |
| Landscaped | |
| COMMON | |
| — | |
| Full | |
| Vaulted/Cathedral Ceilings, Hardwood Floors, Laundry Hook-Up in Unit | |
| Range, Microwave, Dishwasher, Refrigerator, Washer, Dryer, Stainless Steel Appliance(s) | |
| Not in DB | |
| — | |
| — | |
| — | |
| — |
Tax History
| Year | Property Taxes |
|---|---|
| 2016 | $6,709 |
Contact Agent
Nearby Similar Homes
Nearby Sold Comparables
Contact Agent
Listing Provided By
RE/MAX Showcase

