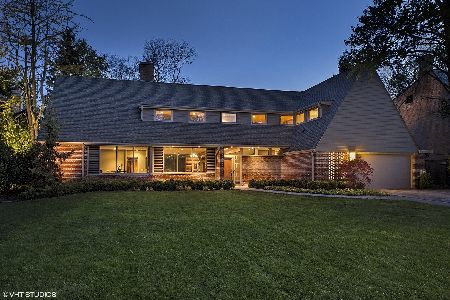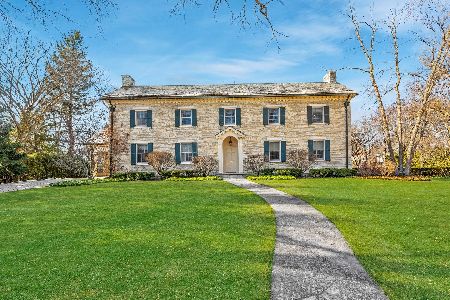222 Leicester Road, Kenilworth, Illinois 60043
$2,150,000
|
Sold
|
|
| Status: | Closed |
| Sqft: | 4,755 |
| Cost/Sqft: | $468 |
| Beds: | 5 |
| Baths: | 6 |
| Year Built: | 1928 |
| Property Taxes: | $42,882 |
| Days On Market: | 3618 |
| Lot Size: | 0,40 |
Description
Complete renovation of this impressive East Kenilworth Tudor. Grand, sun-filled first floor with formal living and dining rooms, expansive family room overlooking professionally landscaped yard and terraces. Cook's kitchen with butler's pantry and eat in area with french doors leading to yard. Custom mud room, first floor laundry and 2 car heated garage. Spectacular master suite with handsome bathroom along with dressing room and walk in closets. 4 additional bedrooms and library nook all with tree top views of yard. Lower level media room, exercise room, full bath and storage. Remarkable property and home all walking distance to award winning schools, Sears (JK-8), New Trier, beach shopping and Metra.
Property Specifics
| Single Family | |
| — | |
| — | |
| 1928 | |
| Full | |
| — | |
| No | |
| 0.4 |
| Cook | |
| — | |
| 0 / Not Applicable | |
| None | |
| Lake Michigan | |
| Public Sewer | |
| 09144719 | |
| 05271080130000 |
Nearby Schools
| NAME: | DISTRICT: | DISTANCE: | |
|---|---|---|---|
|
Grade School
The Joseph Sears School |
38 | — | |
|
Middle School
The Joseph Sears School |
38 | Not in DB | |
|
High School
New Trier Twp H.s. Northfield/wi |
203 | Not in DB | |
Property History
| DATE: | EVENT: | PRICE: | SOURCE: |
|---|---|---|---|
| 28 Jul, 2016 | Sold | $2,150,000 | MRED MLS |
| 28 Feb, 2016 | Under contract | $2,225,000 | MRED MLS |
| 21 Feb, 2016 | Listed for sale | $2,225,000 | MRED MLS |
Room Specifics
Total Bedrooms: 5
Bedrooms Above Ground: 5
Bedrooms Below Ground: 0
Dimensions: —
Floor Type: Hardwood
Dimensions: —
Floor Type: Hardwood
Dimensions: —
Floor Type: Hardwood
Dimensions: —
Floor Type: —
Full Bathrooms: 6
Bathroom Amenities: Whirlpool,Separate Shower,Double Sink
Bathroom in Basement: 1
Rooms: Bedroom 5,Breakfast Room,Exercise Room,Foyer,Gallery,Media Room,Mud Room,Study,Storage,Utility Room-Lower Level
Basement Description: Finished
Other Specifics
| 2 | |
| — | |
| Asphalt,Brick | |
| Patio, Storms/Screens | |
| — | |
| 100X175 | |
| — | |
| Full | |
| Vaulted/Cathedral Ceilings, Skylight(s), Bar-Wet, Hardwood Floors, Heated Floors, First Floor Laundry | |
| Range, Microwave, Dishwasher, High End Refrigerator, Bar Fridge, Freezer, Washer, Dryer, Disposal, Wine Refrigerator | |
| Not in DB | |
| Sidewalks, Street Lights, Street Paved | |
| — | |
| — | |
| Gas Log |
Tax History
| Year | Property Taxes |
|---|---|
| 2016 | $42,882 |
Contact Agent
Nearby Similar Homes
Nearby Sold Comparables
Contact Agent
Listing Provided By
@properties










