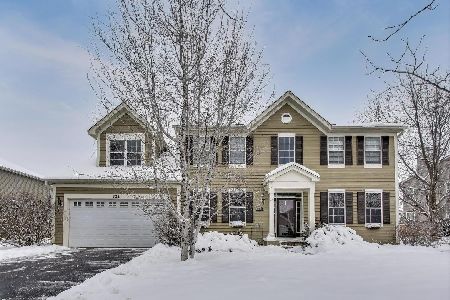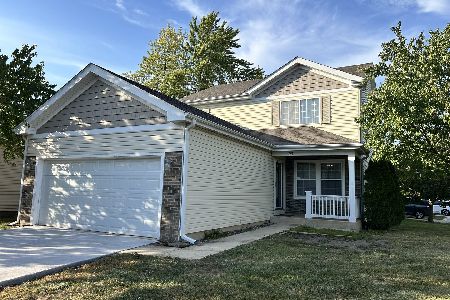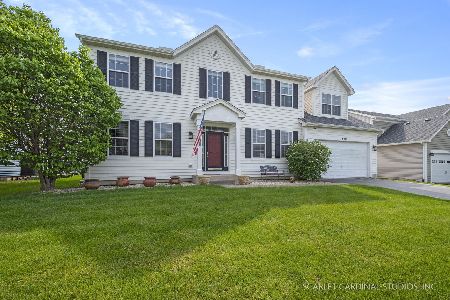222 Loradale Road, Oswego, Illinois 60543
$284,369
|
Sold
|
|
| Status: | Closed |
| Sqft: | 2,967 |
| Cost/Sqft: | $110 |
| Beds: | 4 |
| Baths: | 3 |
| Year Built: | 2007 |
| Property Taxes: | $10,115 |
| Days On Market: | 2242 |
| Lot Size: | 0,23 |
Description
Outstanding VALUE in Churchill Club! 4 bedroom, 2.1 BA home with large Bonus Room upstairs! You are greeted by a large 2 story foyer with wood railings and hardwood floors. Kitchen boasts 42" maple cabinets, large island, Corian countertops, recessed lighting, double oven and over-sized eating area! Full deep-pour basement with 3rd bath rough-in! Beautiful stone surround fireplace in family room with new carpet. Large 1st floor laundry room! Master suite has large walk in closet and vaulted ceiling! Upgraded Ultra Bath, with dual maple vanities, separate shower and soaker tub!. New roof in 2019! Cedar siding on the front! Great home for the money! Walk to on-site grade school and junior high! Sought after Clubhouse Community with multiple pools, tennis/vball/bball courts, exercise room and miles of walking paths!
Property Specifics
| Single Family | |
| — | |
| Traditional | |
| 2007 | |
| Partial | |
| MAJESTIC PRINCE | |
| No | |
| 0.23 |
| Kendall | |
| Churchill Club | |
| 42 / Monthly | |
| Insurance,Clubhouse,Pool | |
| Public | |
| Public Sewer, Sewer-Storm | |
| 10593741 | |
| 0311258005 |
Nearby Schools
| NAME: | DISTRICT: | DISTANCE: | |
|---|---|---|---|
|
Grade School
Churchill Elementary School |
308 | — | |
|
Middle School
Plank Junior High School |
308 | Not in DB | |
|
High School
Oswego East High School |
308 | Not in DB | |
Property History
| DATE: | EVENT: | PRICE: | SOURCE: |
|---|---|---|---|
| 7 May, 2007 | Sold | $355,000 | MRED MLS |
| 28 Mar, 2007 | Under contract | $379,685 | MRED MLS |
| 24 Mar, 2007 | Listed for sale | $379,685 | MRED MLS |
| 5 Mar, 2020 | Sold | $284,369 | MRED MLS |
| 21 Dec, 2019 | Under contract | $325,000 | MRED MLS |
| 16 Dec, 2019 | Listed for sale | $325,000 | MRED MLS |
Room Specifics
Total Bedrooms: 4
Bedrooms Above Ground: 4
Bedrooms Below Ground: 0
Dimensions: —
Floor Type: Carpet
Dimensions: —
Floor Type: Carpet
Dimensions: —
Floor Type: Carpet
Full Bathrooms: 3
Bathroom Amenities: Separate Shower,Soaking Tub
Bathroom in Basement: 0
Rooms: Bonus Room,Eating Area
Basement Description: Unfinished
Other Specifics
| 2 | |
| Concrete Perimeter | |
| Asphalt | |
| Brick Paver Patio | |
| — | |
| 75 X 136.43 X 75 X 136.47 | |
| Unfinished | |
| Full | |
| Vaulted/Cathedral Ceilings | |
| Double Oven, Microwave, Dishwasher, Disposal, Cooktop | |
| Not in DB | |
| Clubhouse, Park, Pool, Tennis Court(s), Curbs, Sidewalks, Street Lights, Street Paved | |
| — | |
| — | |
| Wood Burning, Gas Starter |
Tax History
| Year | Property Taxes |
|---|---|
| 2020 | $10,115 |
Contact Agent
Nearby Similar Homes
Nearby Sold Comparables
Contact Agent
Listing Provided By
Ayers Realty Group









