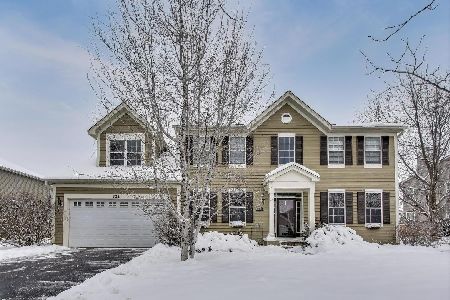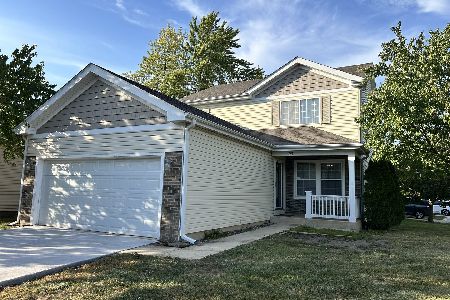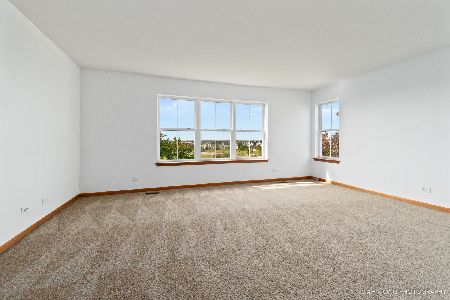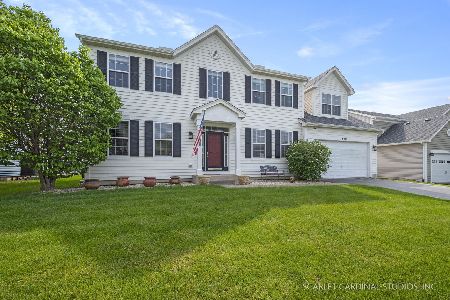223 Loradale Road, Oswego, Illinois 60543
$430,000
|
Sold
|
|
| Status: | Closed |
| Sqft: | 3,959 |
| Cost/Sqft: | $107 |
| Beds: | 5 |
| Baths: | 4 |
| Year Built: | 2007 |
| Property Taxes: | $11,262 |
| Days On Market: | 2179 |
| Lot Size: | 0,30 |
Description
SOLD BEFORE LISTED. Best of the Best in Churchill Club! 5 BR, 3.1 BA, Bonus Room, 1st floor office and full finished WALK-OUT basement with bedroom, full bath and kitchenette! 4" Brazilian teak hardwood flooring on 1st floor. Massive kitchen with island and eating area. 4 Over-sized bedrooms and a 21' x 14' Bonus Room wired for surround sound! Home sits on a 1/3 acre lot backing to a 5 +/- ac open field! 3,949 sq ft + 1200 sq ft finished walk-out bsmt + large storage room! 16'x24' party deck will give you some of the best sunsets in Oswego! Recently painted, new carpet (2018), new roof (2019), new rear siding (2019), new 5 ton A/C (2018), new garage door opener (2018), newer water heater, newer Bosch dishwasher Updated laundry room and Master bath w/ subway tile (2019). 16x24' deck perfect for entertaining! Yard wired for electric fence. 3 car tandem garage. Literally move in ready! This house was wonderfully cared for and it shows!
Property Specifics
| Single Family | |
| — | |
| Traditional | |
| 2007 | |
| Full,Walkout | |
| WINNING CO | |
| No | |
| 0.3 |
| Kendall | |
| Churchill Club | |
| 20 / Monthly | |
| Insurance,Clubhouse,Pool | |
| Public | |
| Public Sewer, Sewer-Storm | |
| 10607192 | |
| 0311254007 |
Nearby Schools
| NAME: | DISTRICT: | DISTANCE: | |
|---|---|---|---|
|
Grade School
Churchill Elementary School |
308 | — | |
|
Middle School
Plank Junior High School |
308 | Not in DB | |
|
High School
Oswego East High School |
308 | Not in DB | |
Property History
| DATE: | EVENT: | PRICE: | SOURCE: |
|---|---|---|---|
| 1 May, 2007 | Sold | $478,645 | MRED MLS |
| 18 Jul, 2007 | Under contract | $344,995 | MRED MLS |
| 18 Jul, 2007 | Listed for sale | $344,995 | MRED MLS |
| 2 Apr, 2020 | Sold | $430,000 | MRED MLS |
| 18 Feb, 2020 | Under contract | $425,000 | MRED MLS |
| 18 Feb, 2020 | Listed for sale | $425,000 | MRED MLS |
Room Specifics
Total Bedrooms: 5
Bedrooms Above Ground: 5
Bedrooms Below Ground: 0
Dimensions: —
Floor Type: Carpet
Dimensions: —
Floor Type: Carpet
Dimensions: —
Floor Type: Carpet
Dimensions: —
Floor Type: —
Full Bathrooms: 4
Bathroom Amenities: Whirlpool,Separate Shower,Double Sink,Double Shower
Bathroom in Basement: 1
Rooms: Breakfast Room,Den,Bonus Room,Eating Area,Recreation Room,Bedroom 5
Basement Description: Finished
Other Specifics
| 3 | |
| Concrete Perimeter | |
| Asphalt | |
| Deck, Storms/Screens, Fire Pit, Invisible Fence | |
| Park Adjacent | |
| 75 X 172 | |
| Unfinished | |
| Full | |
| Vaulted/Cathedral Ceilings, Hardwood Floors, First Floor Laundry, Walk-In Closet(s) | |
| Range, Dishwasher, Disposal | |
| Not in DB | |
| Clubhouse, Park, Pool, Tennis Court(s), Curbs, Sidewalks, Street Lights, Street Paved | |
| — | |
| — | |
| Attached Fireplace Doors/Screen, Gas Log, Gas Starter |
Tax History
| Year | Property Taxes |
|---|---|
| 2020 | $11,262 |
Contact Agent
Nearby Similar Homes
Nearby Sold Comparables
Contact Agent
Listing Provided By
Ayers Realty Group











