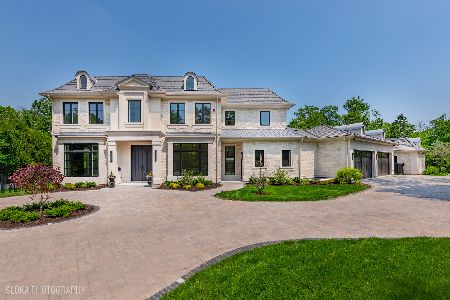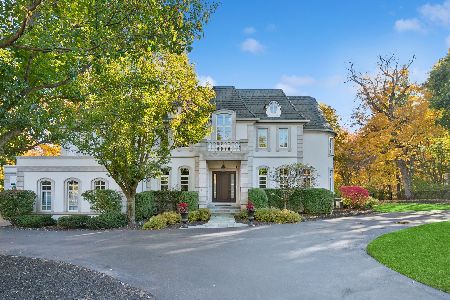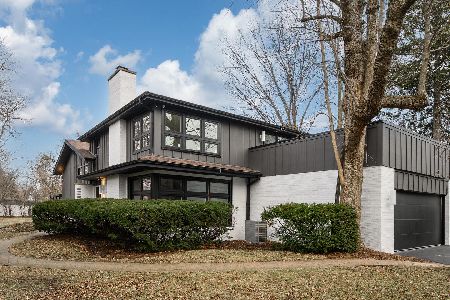222 Maple Hill Road, Glencoe, Illinois 60022
$3,700,000
|
Sold
|
|
| Status: | Closed |
| Sqft: | 7,397 |
| Cost/Sqft: | $507 |
| Beds: | 5 |
| Baths: | 8 |
| Year Built: | 1923 |
| Property Taxes: | $36,785 |
| Days On Market: | 1108 |
| Lot Size: | 0,00 |
Description
Timeless architectural style and elegance meet modern conveniences and practicality in picturesque East Glencoe. A flowing layout gives each space its own beauty and an emphasis on enjoying the surrounding serenity of the property. The main level surrounds the stunning entry and reception hall, library with fireplace and formal living rooms, opening to the fabulous sunroom, all bathed in natural light. The kitchen boasts Sub Zero refrigerator, 54" Thermindor range and double convection oven/microwave with warmer, wine fridge, large hammered granite island with Miele dishwasher, stone sink prep space, seating and a spectacular breakfast area with view of the property to three sides, all open to the family room complete with custom stone fireplace and oval leaded glass transom windows. Striking dining room features gorgeous hardwood flooring and clever butler pantry and wet bar with hidden mudroom and powder room leading to the kitchen and attached garage. The second level features a large primary suite, featuring custom built-ins, secluded sitting room perfect for an office or reading nook, private bath with double sinks, soaking tub and walk-in shower, along with a spacious walk-in closet. 3 additional bedrooms include 2 with ensuite baths, a handsome office and additional full hall bath, plus laundry room. Steps up to the large third floor cedar closets. The lower level includes a full wet bar, powder room, flexible recreation and relaxation space, dedicated workout room and down to a full golf simulator. Wine room, second laundry with commercial machines and additional storage throughout. Updated mechanicals and media controlling home speaker system. The separate oversized heated 2-car garage features a full 2nd level guest suite with bath, kitchenette and separate entrance, heated driveway. Surrounded by picturesque gardens, expansive bluestone patio, built-in stone grill and outdoor fireplace. The location is unparalleled, situated steps from Lake Michigan, charming downtown Glencoe, Metra, schools and parks.
Property Specifics
| Single Family | |
| — | |
| — | |
| 1923 | |
| — | |
| — | |
| No | |
| — |
| Cook | |
| — | |
| — / Not Applicable | |
| — | |
| — | |
| — | |
| 11713126 | |
| 05064020070000 |
Nearby Schools
| NAME: | DISTRICT: | DISTANCE: | |
|---|---|---|---|
|
Grade School
South Elementary School |
35 | — | |
|
Middle School
Central School |
35 | Not in DB | |
|
High School
New Trier Twp H.s. Northfield/wi |
203 | Not in DB | |
|
Alternate Elementary School
West School |
— | Not in DB | |
Property History
| DATE: | EVENT: | PRICE: | SOURCE: |
|---|---|---|---|
| 1 May, 2023 | Sold | $3,700,000 | MRED MLS |
| 9 Feb, 2023 | Under contract | $3,750,000 | MRED MLS |
| 8 Feb, 2023 | Listed for sale | $3,750,000 | MRED MLS |
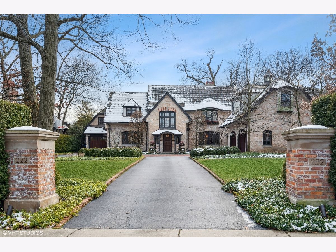
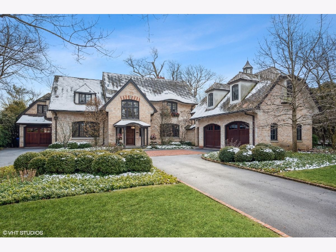
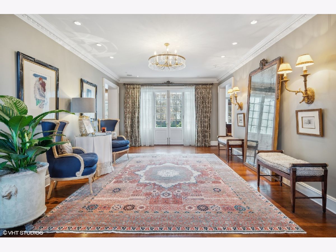
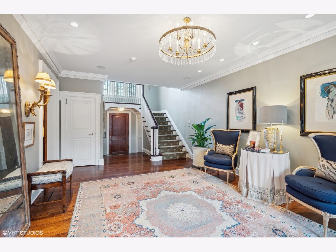
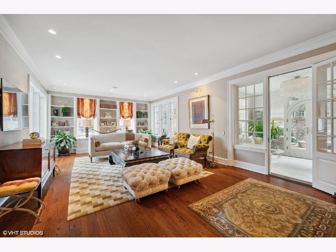
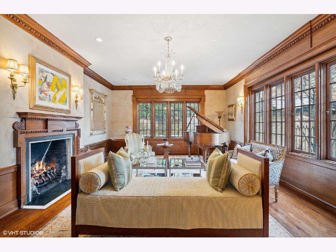
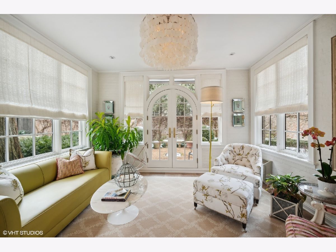
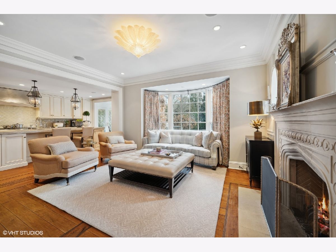
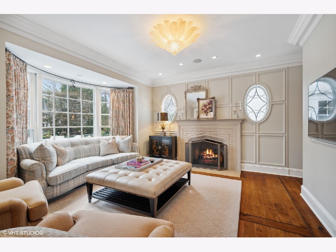
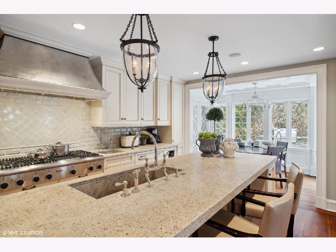
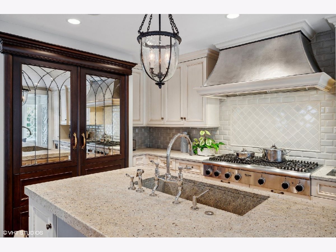
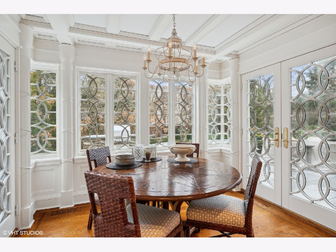
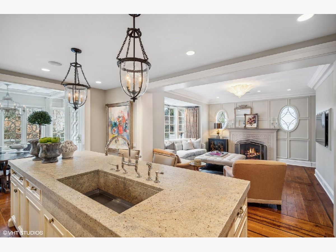
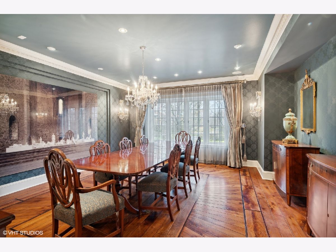
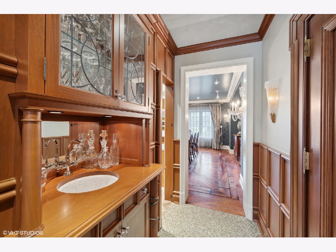
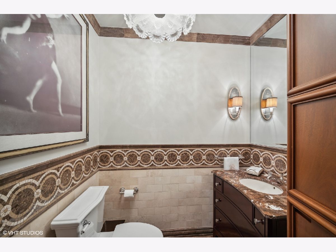
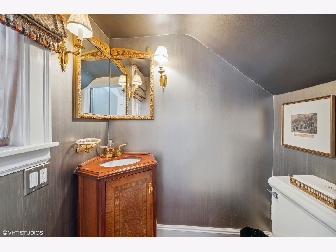
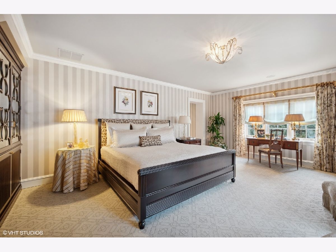
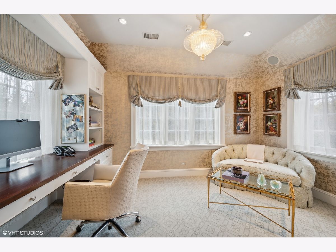
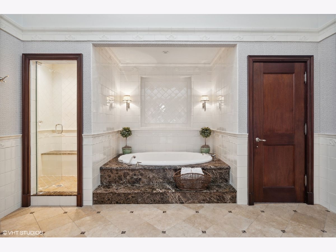
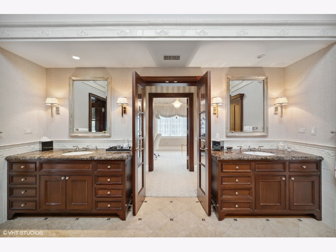
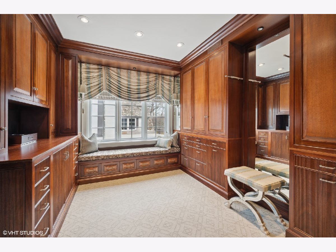
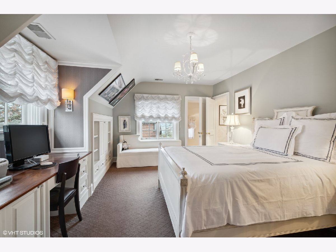
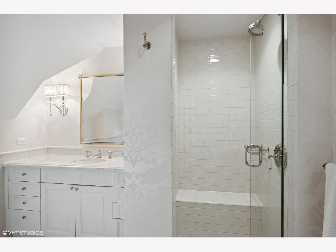
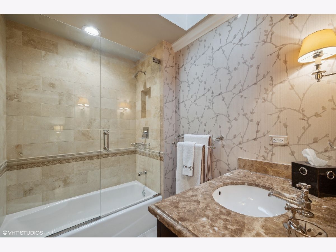
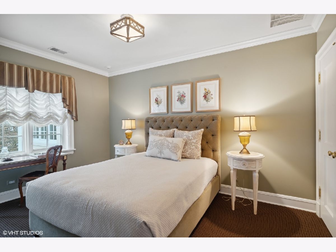
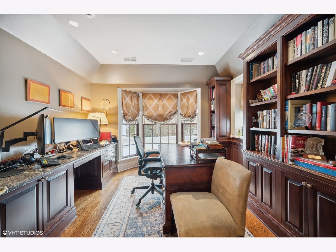
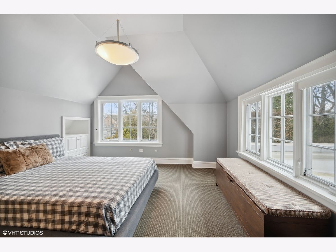
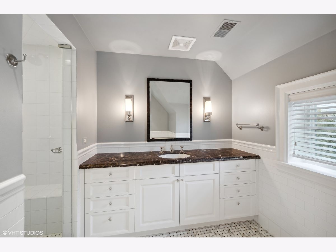
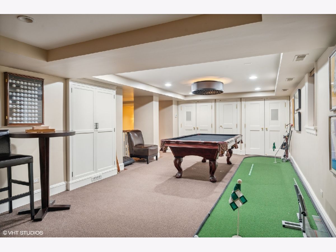
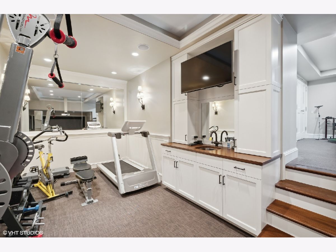
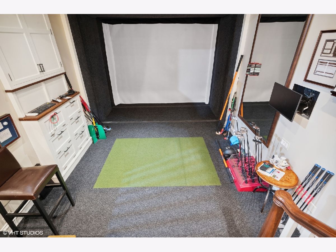
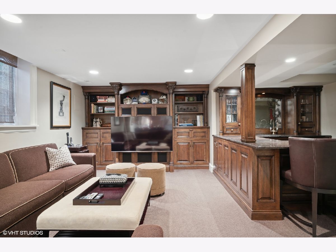
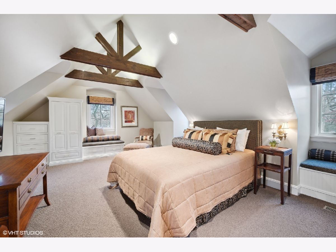
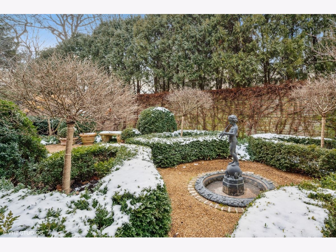
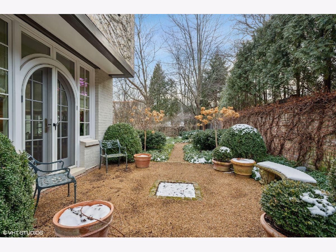
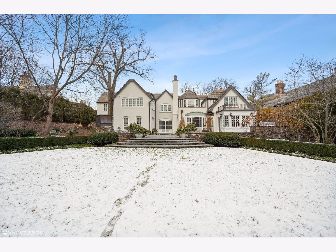
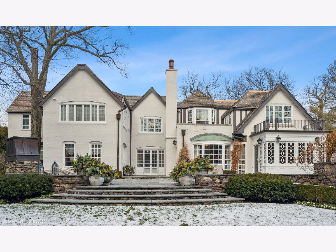
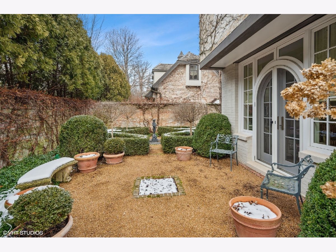
Room Specifics
Total Bedrooms: 5
Bedrooms Above Ground: 5
Bedrooms Below Ground: 0
Dimensions: —
Floor Type: —
Dimensions: —
Floor Type: —
Dimensions: —
Floor Type: —
Dimensions: —
Floor Type: —
Full Bathrooms: 8
Bathroom Amenities: Separate Shower,Double Sink
Bathroom in Basement: 1
Rooms: —
Basement Description: Finished
Other Specifics
| 3 | |
| — | |
| Asphalt,Brick | |
| — | |
| — | |
| 100.48 X 219.43 X 100 X 22 | |
| — | |
| — | |
| — | |
| — | |
| Not in DB | |
| — | |
| — | |
| — | |
| — |
Tax History
| Year | Property Taxes |
|---|---|
| 2023 | $36,785 |
Contact Agent
Nearby Similar Homes
Nearby Sold Comparables
Contact Agent
Listing Provided By
Compass


