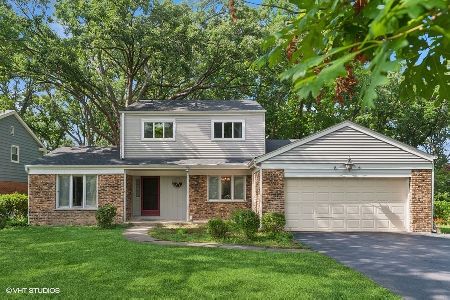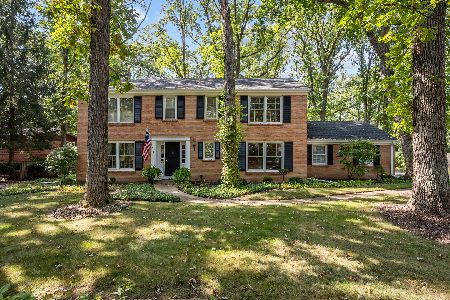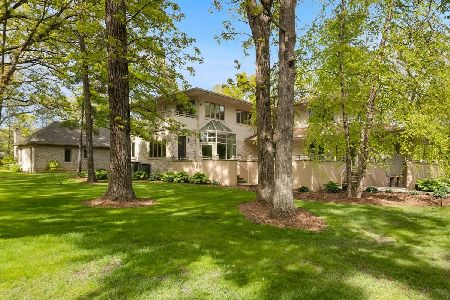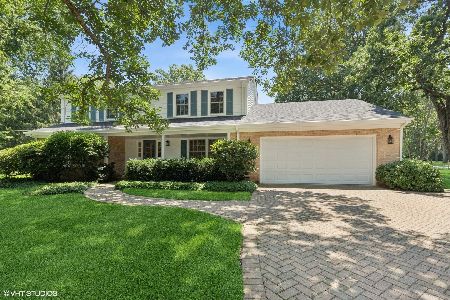222 Marion Avenue, Lake Forest, Illinois 60045
$680,000
|
Sold
|
|
| Status: | Closed |
| Sqft: | 2,886 |
| Cost/Sqft: | $242 |
| Beds: | 4 |
| Baths: | 3 |
| Year Built: | 1966 |
| Property Taxes: | $12,008 |
| Days On Market: | 2009 |
| Lot Size: | 0,47 |
Description
This four bedroom home sits on a sensational deep lot in Cherokee School District and has been recently updated for new homeowners. This home, built by Altounian Builders, has a gorgeous kitchen with high end appliances including a fantastic Viking range with grill, griddle, and two ovens, full height cabinets, many glass front cabinets, and even hidden toe-kick storage. The kitchen opens to the family room with a wall of French doors opening to the beautiful, fenced and landscaped rear yard. The family room also features handsome paneled walls, fireplace, and wood floors. The living room offers plenty of entertaining space and opens to a sunroom (added 1988) with bead board & vaulted ceiling and reclaimed brick tile floor. The many recent updates include a new stone master bath, updated hall bath, new powder room with marble mosaic tile floor, refinished wood floors, all new interior paint, new driveway, generator, and the list continues! This home is a step above the rest. Enjoy West Deerfield Township property taxes. Seller will provide home warranty.
Property Specifics
| Single Family | |
| — | |
| Colonial | |
| 1966 | |
| Partial | |
| — | |
| No | |
| 0.47 |
| Lake | |
| — | |
| — / Not Applicable | |
| None | |
| Lake Michigan | |
| Public Sewer | |
| 10721059 | |
| 16091140150000 |
Nearby Schools
| NAME: | DISTRICT: | DISTANCE: | |
|---|---|---|---|
|
Grade School
Cherokee Elementary School |
67 | — | |
|
Middle School
Deer Path Middle School |
67 | Not in DB | |
|
High School
Lake Forest High School |
115 | Not in DB | |
Property History
| DATE: | EVENT: | PRICE: | SOURCE: |
|---|---|---|---|
| 10 Aug, 2020 | Sold | $680,000 | MRED MLS |
| 15 Jun, 2020 | Under contract | $699,000 | MRED MLS |
| — | Last price change | $725,000 | MRED MLS |
| 21 May, 2020 | Listed for sale | $725,000 | MRED MLS |
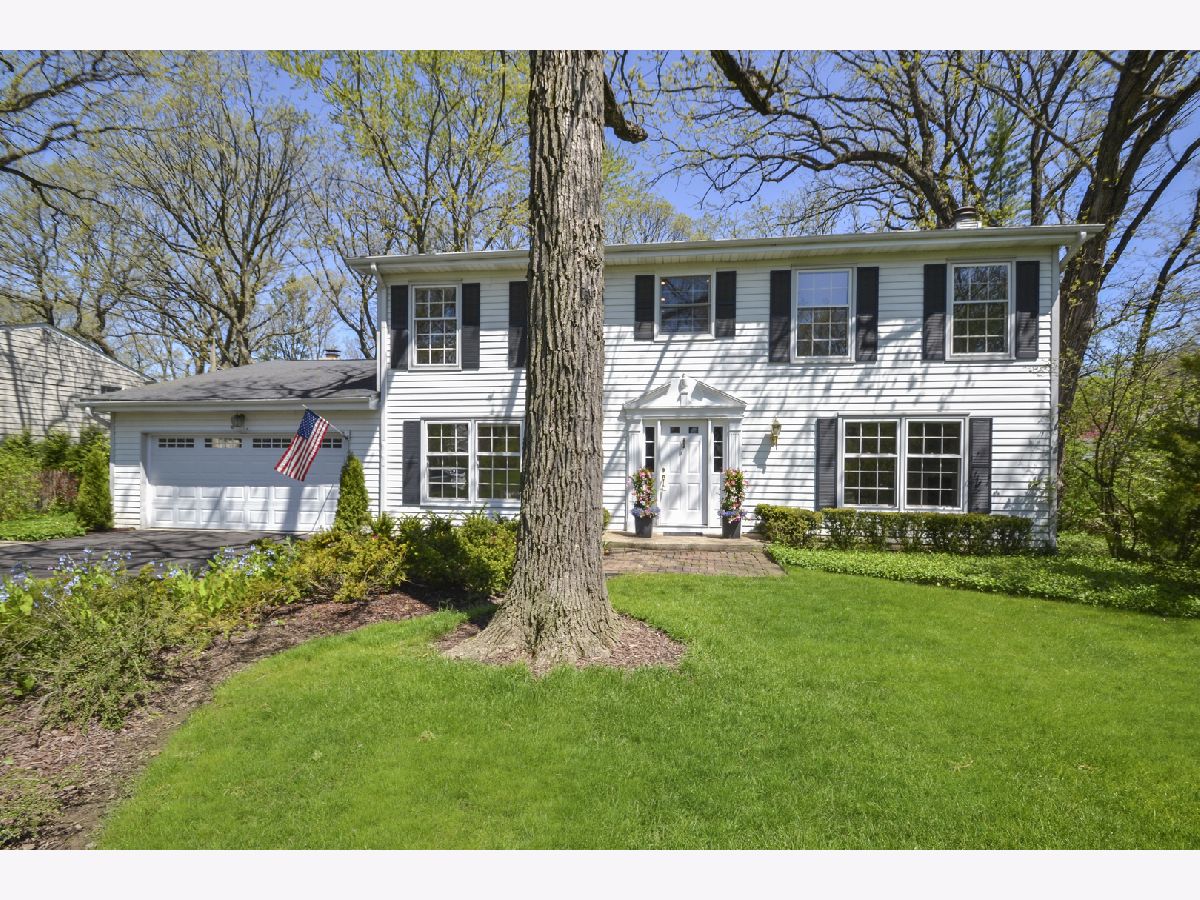




























Room Specifics
Total Bedrooms: 4
Bedrooms Above Ground: 4
Bedrooms Below Ground: 0
Dimensions: —
Floor Type: Hardwood
Dimensions: —
Floor Type: Hardwood
Dimensions: —
Floor Type: Hardwood
Full Bathrooms: 3
Bathroom Amenities: —
Bathroom in Basement: 0
Rooms: Sun Room,Office,Recreation Room
Basement Description: Partially Finished,Crawl
Other Specifics
| 2 | |
| — | |
| Asphalt | |
| Patio | |
| Fenced Yard,Mature Trees | |
| 20386 | |
| — | |
| Full | |
| — | |
| — | |
| Not in DB | |
| — | |
| — | |
| — | |
| — |
Tax History
| Year | Property Taxes |
|---|---|
| 2020 | $12,008 |
Contact Agent
Nearby Similar Homes
Nearby Sold Comparables
Contact Agent
Listing Provided By
Coldwell Banker Realty

