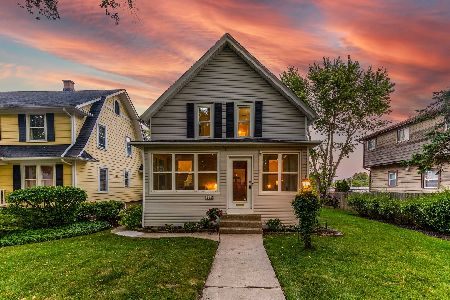222 Prairie Avenue, Libertyville, Illinois 60048
$410,000
|
Sold
|
|
| Status: | Closed |
| Sqft: | 1,765 |
| Cost/Sqft: | $240 |
| Beds: | 4 |
| Baths: | 3 |
| Year Built: | 1925 |
| Property Taxes: | $7,721 |
| Days On Market: | 2789 |
| Lot Size: | 0,17 |
Description
PRICE REDUCED! Great value for this charming 4 bedroom home with a sought-after location! Inviting sunroom opens to the living room and the built-in hutch connects the spacious dining room to the kitchen. Super convenient first floor bedroom adjacent to full, updated bathroom. First floor also offers an office that could easily be utilized as a cozy family room, a nursery or a play room! 2nd floor offers 3 additional bedrooms, another full bathroom and great storage space! Walk-in closets in the bedrooms too! The built-in cabinetry, trim work and hardwood floors add to the special ambiance of this home. Remarkable finished basement with a large recreational area and a powder room - - - awesome additional living space! Great backyard with large deck and a 2 car garage! Can't beat this location - close to schools, parks and ever popular downtown Libertyville!
Property Specifics
| Single Family | |
| — | |
| Bungalow | |
| 1925 | |
| Full,English | |
| — | |
| No | |
| 0.17 |
| Lake | |
| — | |
| 0 / Not Applicable | |
| None | |
| Public | |
| Public Sewer | |
| 09903771 | |
| 11212180050000 |
Nearby Schools
| NAME: | DISTRICT: | DISTANCE: | |
|---|---|---|---|
|
Grade School
Copeland Manor Elementary School |
70 | — | |
|
Middle School
Highland Middle School |
70 | Not in DB | |
|
High School
Libertyville High School |
128 | Not in DB | |
Property History
| DATE: | EVENT: | PRICE: | SOURCE: |
|---|---|---|---|
| 5 Oct, 2018 | Sold | $410,000 | MRED MLS |
| 24 Jul, 2018 | Under contract | $423,000 | MRED MLS |
| — | Last price change | $428,000 | MRED MLS |
| 3 Apr, 2018 | Listed for sale | $438,000 | MRED MLS |
Room Specifics
Total Bedrooms: 4
Bedrooms Above Ground: 4
Bedrooms Below Ground: 0
Dimensions: —
Floor Type: —
Dimensions: —
Floor Type: —
Dimensions: —
Floor Type: Hardwood
Full Bathrooms: 3
Bathroom Amenities: —
Bathroom in Basement: 1
Rooms: Office,Foyer,Sun Room,Recreation Room
Basement Description: Finished
Other Specifics
| 2.1 | |
| — | |
| — | |
| Deck, Storms/Screens | |
| — | |
| 145 X 50 | |
| — | |
| None | |
| Hardwood Floors, First Floor Bedroom, First Floor Full Bath | |
| Range, Dishwasher, Refrigerator, Washer, Dryer | |
| Not in DB | |
| Sidewalks, Street Paved | |
| — | |
| — | |
| — |
Tax History
| Year | Property Taxes |
|---|---|
| 2018 | $7,721 |
Contact Agent
Nearby Similar Homes
Nearby Sold Comparables
Contact Agent
Listing Provided By
Baird & Warner










