214 Prairie Avenue, Libertyville, Illinois 60048
$605,000
|
Sold
|
|
| Status: | Closed |
| Sqft: | 3,337 |
| Cost/Sqft: | $190 |
| Beds: | 4 |
| Baths: | 3 |
| Year Built: | 1925 |
| Property Taxes: | $0 |
| Days On Market: | 868 |
| Lot Size: | 0,25 |
Description
Don't miss this charmer! Calling all buyers who love historic homes - this is it! Walking distance to downtown Libertyville, train and schools. This charming bungalow has it's original wood trim, plaster walls, bowed window, rich crown molding, solid doors, built-ins, French doors, and newly finished beautiful hardwood floors. New paint in and out! Newer boiler and roof, on-demand hot water heater, space pak air conditioning and brand new back porch The first floor has a welcoming foyer, large living room, dining room, sunroom, enclosed heated porch, updated kitchen with cherry cabinetry and granite counters, two bedrooms and a renovated hall bath with heated flooring. The second floor has new carpeting, newly painted, a master bedroom and bath with an additional bedroom/office/sitting room. Basement is fully finished with another bedroom and full bathroom with heated floors, family room and two additional rooms for hobbies/office. Plenty of storage. There is a huge 2.5 car newer heated garage with a finished loft for an office, gym, homeschooling or hobbies, bright with skylights and large storage room. This is one-of-a-kind, historic home in a great, highly desirable neighborhood in an excellent location!
Property Specifics
| Single Family | |
| — | |
| — | |
| 1925 | |
| — | |
| CUSTOM | |
| No | |
| 0.25 |
| Lake | |
| — | |
| 0 / Not Applicable | |
| — | |
| — | |
| — | |
| 11881728 | |
| 11212180030000 |
Nearby Schools
| NAME: | DISTRICT: | DISTANCE: | |
|---|---|---|---|
|
Grade School
Copeland Manor Elementary School |
70 | — | |
|
Middle School
Highland Middle School |
70 | Not in DB | |
|
High School
Libertyville High School |
128 | Not in DB | |
Property History
| DATE: | EVENT: | PRICE: | SOURCE: |
|---|---|---|---|
| 11 Feb, 2011 | Sold | $376,000 | MRED MLS |
| 20 Dec, 2010 | Under contract | $424,900 | MRED MLS |
| 6 Oct, 2010 | Listed for sale | $424,900 | MRED MLS |
| 1 Feb, 2024 | Sold | $605,000 | MRED MLS |
| 28 Dec, 2023 | Under contract | $635,000 | MRED MLS |
| — | Last price change | $649,000 | MRED MLS |
| 10 Sep, 2023 | Listed for sale | $675,000 | MRED MLS |
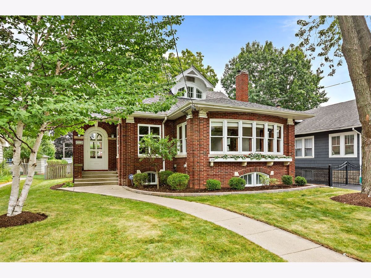
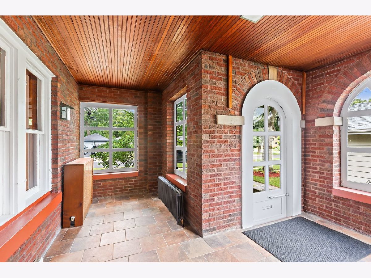
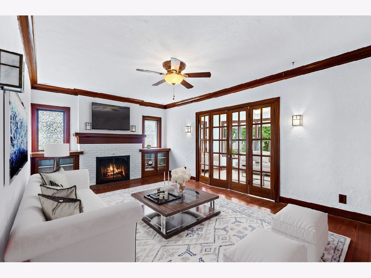
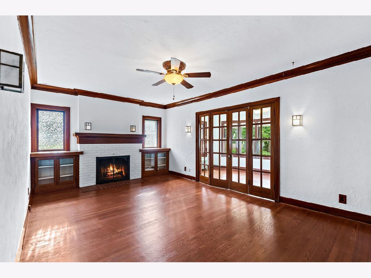
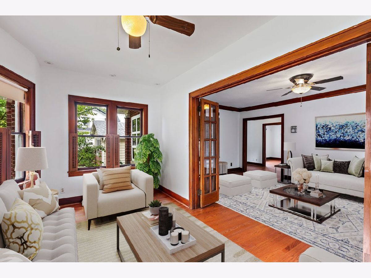
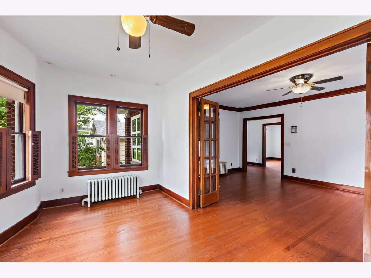
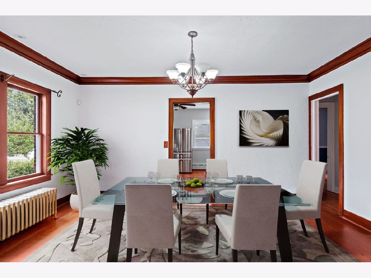
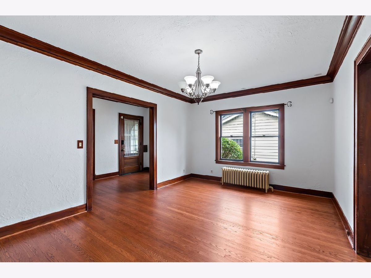
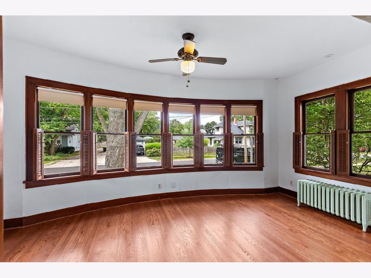
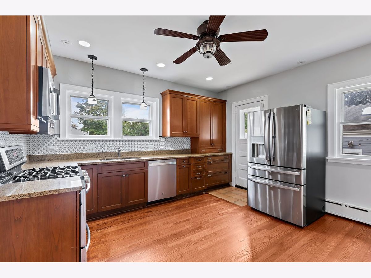
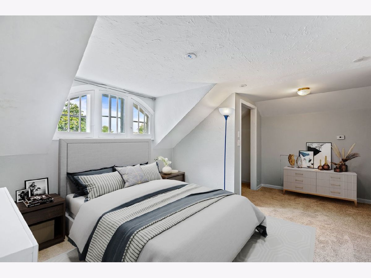
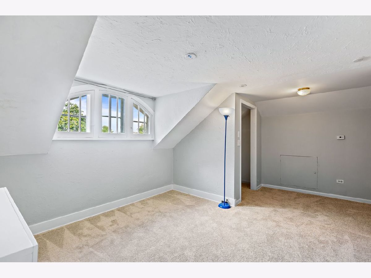
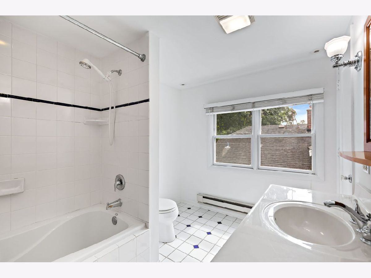
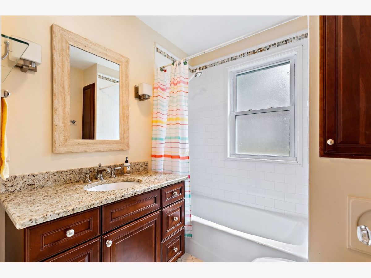
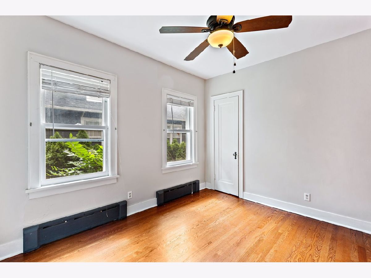
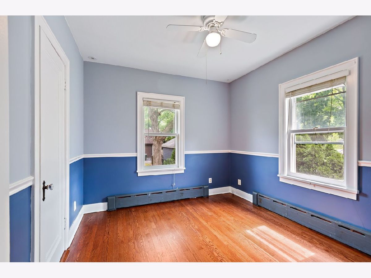
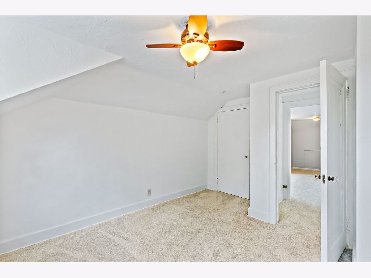
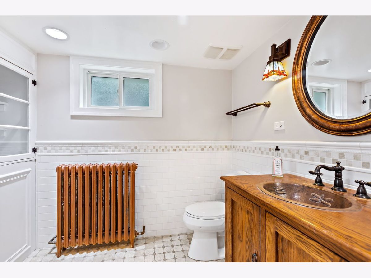
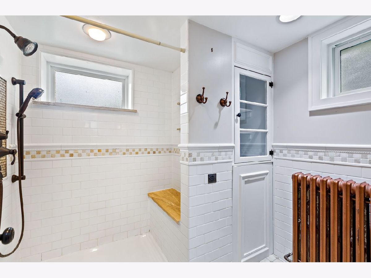
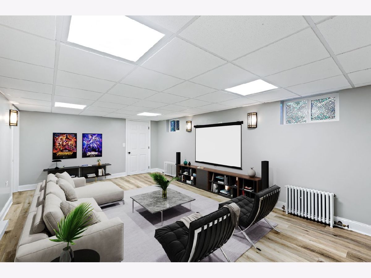
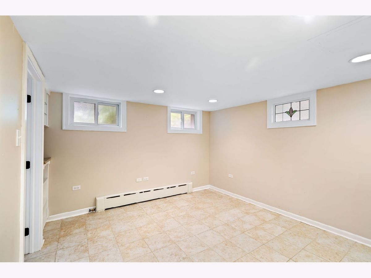
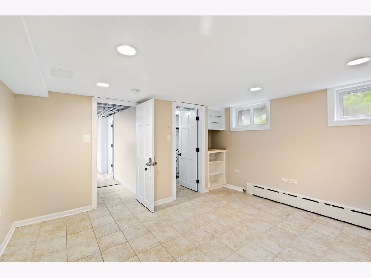
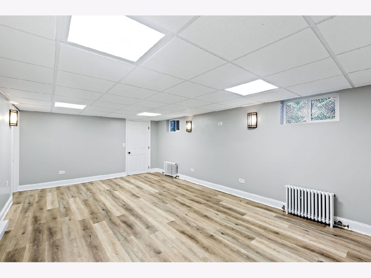
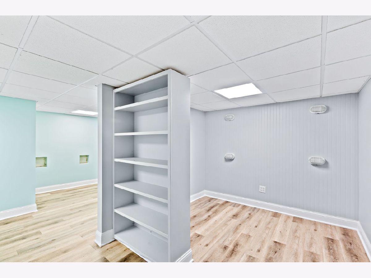
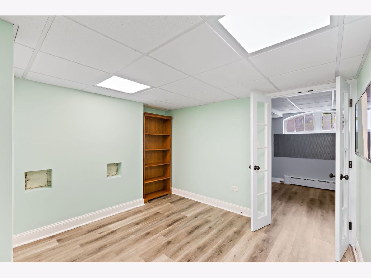
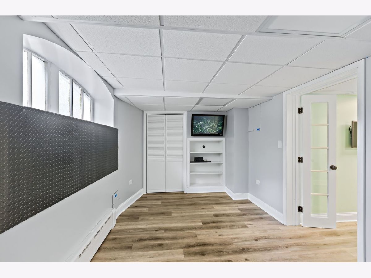
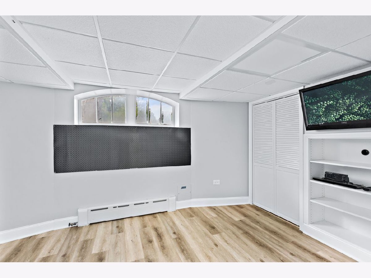
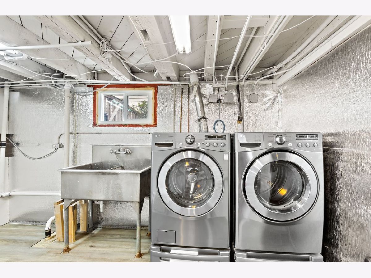
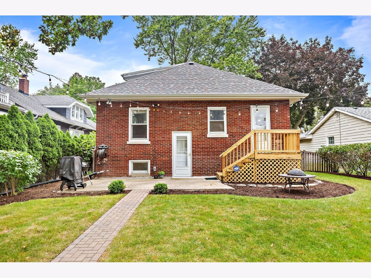
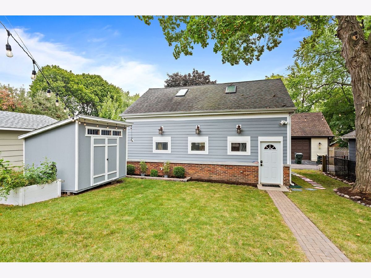
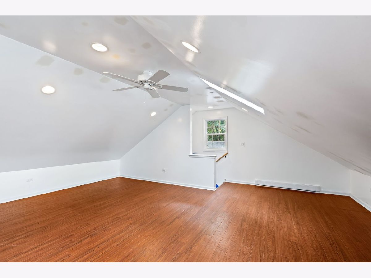
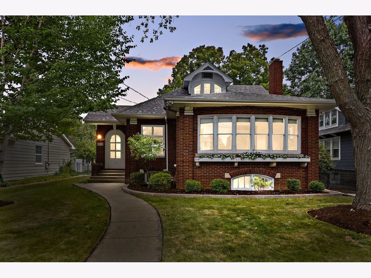
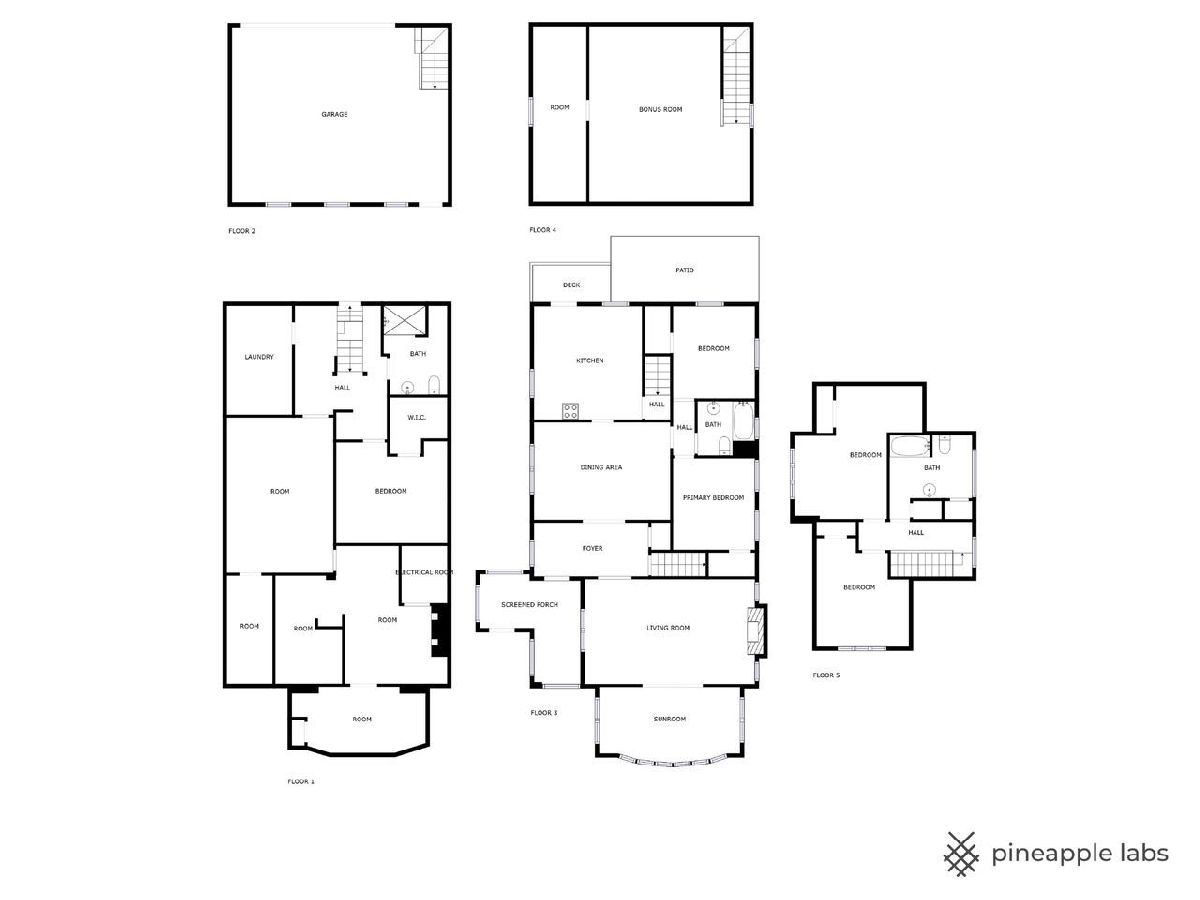
Room Specifics
Total Bedrooms: 5
Bedrooms Above Ground: 4
Bedrooms Below Ground: 1
Dimensions: —
Floor Type: —
Dimensions: —
Floor Type: —
Dimensions: —
Floor Type: —
Dimensions: —
Floor Type: —
Full Bathrooms: 3
Bathroom Amenities: —
Bathroom in Basement: 1
Rooms: —
Basement Description: Finished
Other Specifics
| 2.5 | |
| — | |
| Concrete | |
| — | |
| — | |
| 50X150 | |
| — | |
| — | |
| — | |
| — | |
| Not in DB | |
| — | |
| — | |
| — | |
| — |
Tax History
| Year | Property Taxes |
|---|---|
| 2011 | $8,152 |
Contact Agent
Nearby Similar Homes
Nearby Sold Comparables
Contact Agent
Listing Provided By
Coldwell Banker Realty








