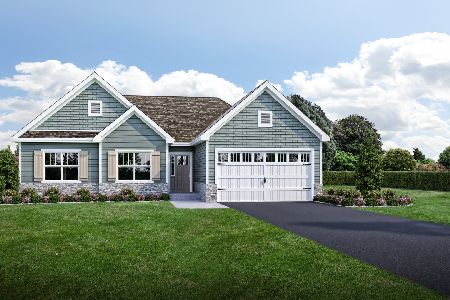222 Presidential Boulevard, Oswego, Illinois 60543
$180,000
|
Sold
|
|
| Status: | Closed |
| Sqft: | 1,501 |
| Cost/Sqft: | $122 |
| Beds: | 3 |
| Baths: | 3 |
| Year Built: | 2001 |
| Property Taxes: | $4,859 |
| Days On Market: | 3806 |
| Lot Size: | 0,14 |
Description
Bright and roomy open floor plan in this well maintained 3 bedroom and 2.1 bath home with a full basement. Plenty of upgrades include extra and some newer windows, high profile trim work and newer flooring. Recently added high end triple pane sliding glass door leads out to the fenced backyard which features a newer stamped concrete patio and beautiful landscaping. Huge master suite with vaulted ceiling and WIC. Additional storage space was created in the attached 2 car garage. Just move right into this premium location right on the boulevard!
Property Specifics
| Single Family | |
| — | |
| — | |
| 2001 | |
| Full | |
| — | |
| No | |
| 0.14 |
| Kendall | |
| Oswego Village Square | |
| 188 / Quarterly | |
| Other | |
| Public | |
| Public Sewer | |
| 09022194 | |
| 0318244016 |
Nearby Schools
| NAME: | DISTRICT: | DISTANCE: | |
|---|---|---|---|
|
Grade School
Fox Chase Elementary School |
308 | — | |
|
Middle School
Thompson Junior High School |
308 | Not in DB | |
|
High School
Oswego High School |
308 | Not in DB | |
Property History
| DATE: | EVENT: | PRICE: | SOURCE: |
|---|---|---|---|
| 15 Oct, 2015 | Sold | $180,000 | MRED MLS |
| 30 Aug, 2015 | Under contract | $183,500 | MRED MLS |
| 26 Aug, 2015 | Listed for sale | $183,500 | MRED MLS |
Room Specifics
Total Bedrooms: 3
Bedrooms Above Ground: 3
Bedrooms Below Ground: 0
Dimensions: —
Floor Type: —
Dimensions: —
Floor Type: —
Full Bathrooms: 3
Bathroom Amenities: —
Bathroom in Basement: 0
Rooms: No additional rooms
Basement Description: Unfinished
Other Specifics
| 2 | |
| Concrete Perimeter | |
| Asphalt | |
| Porch | |
| Fenced Yard | |
| 50 X 123 X 47 X 121 | |
| — | |
| Full | |
| — | |
| — | |
| Not in DB | |
| — | |
| — | |
| — | |
| — |
Tax History
| Year | Property Taxes |
|---|---|
| 2015 | $4,859 |
Contact Agent
Nearby Similar Homes
Nearby Sold Comparables
Contact Agent
Listing Provided By
RE/MAX Action










