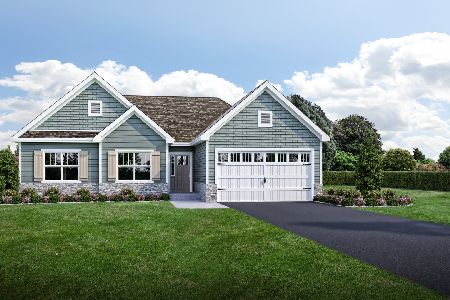224 Presidential Boulevard, Oswego, Illinois 60543
$217,000
|
Sold
|
|
| Status: | Closed |
| Sqft: | 1,501 |
| Cost/Sqft: | $150 |
| Beds: | 3 |
| Baths: | 3 |
| Year Built: | 2003 |
| Property Taxes: | $5,160 |
| Days On Market: | 2530 |
| Lot Size: | 0,14 |
Description
This charming house is one your buyers will not want to miss. Across the street from the parkway with the gazebo makes sitting on the front porch a pleasure with the beautiful view. Out back you have a private fenced yard and patio. Grandpa even has a vegetable garden area! The furnace is new, the a/c is new, the water softener is new, the garage door is new and all the windows have been replaced! There is an insulated 2 car garage with easy access to the laundry area. The finished basement adds additional living space and has plenty of storage. The house has laminate wood flooring upstairs and down with lots of fresh paint. The living room and family room are open and the kitchen has plenty of room for everyone to gather! Upstairs the master has a large 8ft x 6ft walk in closet and a private full bathroom with 2 additional bedrooms. Welcome home to the place where everyone is invited!
Property Specifics
| Single Family | |
| — | |
| — | |
| 2003 | |
| Full | |
| VILLAGE HALL | |
| No | |
| 0.14 |
| Kendall | |
| — | |
| 160 / Quarterly | |
| Other | |
| Public | |
| Public Sewer | |
| 10279369 | |
| 0318244015 |
Nearby Schools
| NAME: | DISTRICT: | DISTANCE: | |
|---|---|---|---|
|
Grade School
Fox Chase Elementary School |
308 | — | |
|
Middle School
Traughber Junior High School |
308 | Not in DB | |
|
High School
Oswego High School |
308 | Not in DB | |
Property History
| DATE: | EVENT: | PRICE: | SOURCE: |
|---|---|---|---|
| 15 Feb, 2008 | Sold | $208,000 | MRED MLS |
| 14 Jan, 2008 | Under contract | $219,800 | MRED MLS |
| — | Last price change | $229,800 | MRED MLS |
| 15 Jun, 2007 | Listed for sale | $229,800 | MRED MLS |
| 6 Jun, 2019 | Sold | $217,000 | MRED MLS |
| 3 Apr, 2019 | Under contract | $225,000 | MRED MLS |
| — | Last price change | $230,000 | MRED MLS |
| 22 Feb, 2019 | Listed for sale | $230,000 | MRED MLS |
Room Specifics
Total Bedrooms: 3
Bedrooms Above Ground: 3
Bedrooms Below Ground: 0
Dimensions: —
Floor Type: Wood Laminate
Dimensions: —
Floor Type: Wood Laminate
Full Bathrooms: 3
Bathroom Amenities: Soaking Tub
Bathroom in Basement: 0
Rooms: Eating Area
Basement Description: Finished
Other Specifics
| 2 | |
| — | |
| — | |
| Deck, Brick Paver Patio | |
| Fenced Yard | |
| 50X122X50X123 | |
| — | |
| Full | |
| Vaulted/Cathedral Ceilings, Wood Laminate Floors, First Floor Laundry, Walk-In Closet(s) | |
| Range, Microwave, Dishwasher, Refrigerator | |
| Not in DB | |
| Sidewalks, Street Lights, Street Paved | |
| — | |
| — | |
| — |
Tax History
| Year | Property Taxes |
|---|---|
| 2008 | $4,209 |
| 2019 | $5,160 |
Contact Agent
Nearby Similar Homes
Nearby Sold Comparables
Contact Agent
Listing Provided By
Baird & Warner










