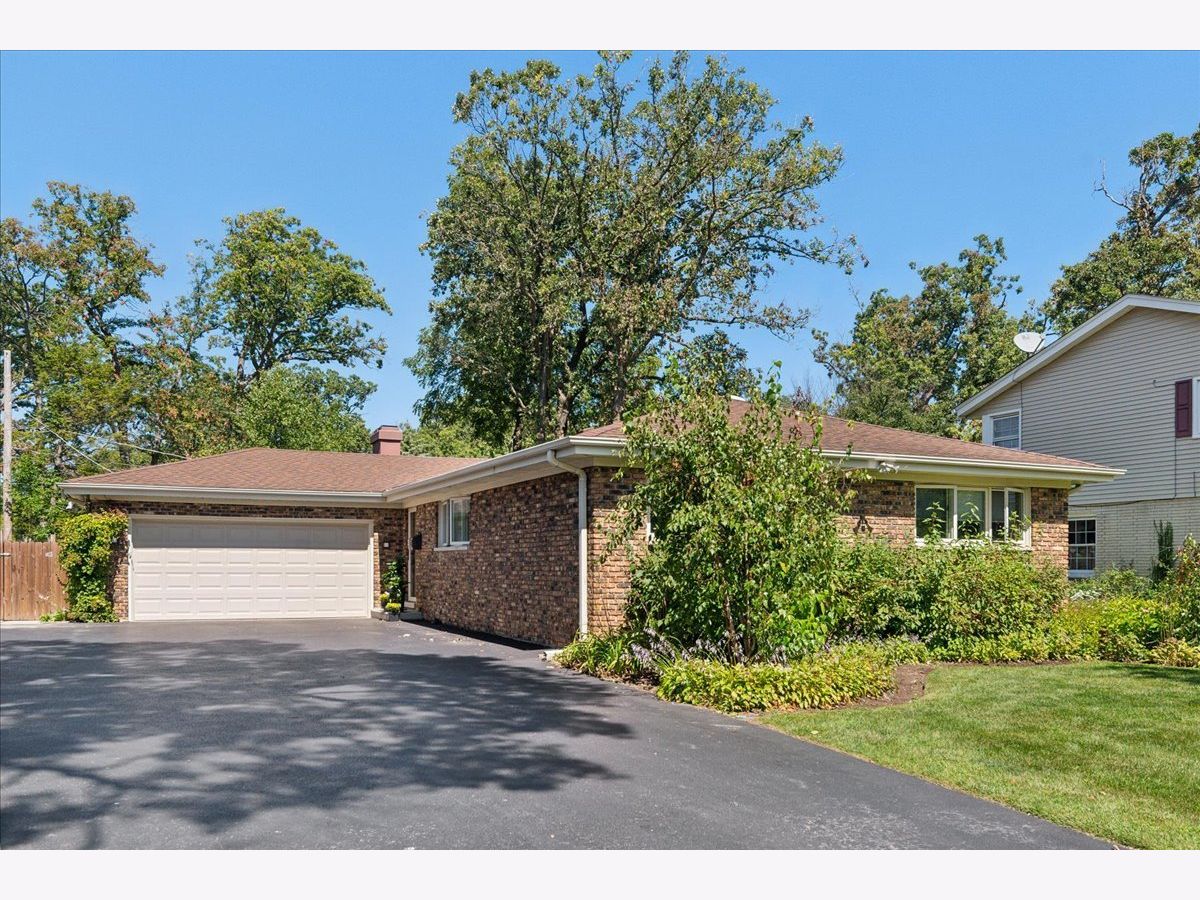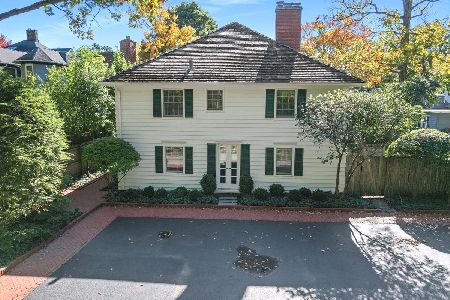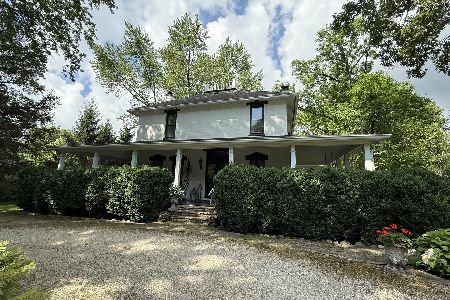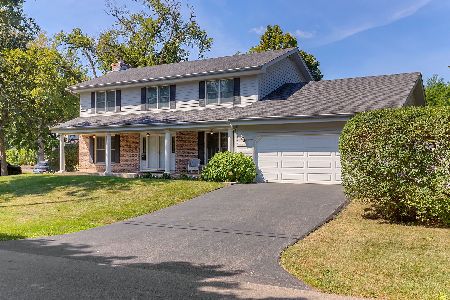222 Scranton Avenue, Lake Bluff, Illinois 60044
$625,000
|
Sold
|
|
| Status: | Closed |
| Sqft: | 1,566 |
| Cost/Sqft: | $396 |
| Beds: | 3 |
| Baths: | 2 |
| Year Built: | 1969 |
| Property Taxes: | $9,655 |
| Days On Market: | 366 |
| Lot Size: | 0,24 |
Description
Discover comfort and sophistication in this updated all-brick, one-level home in Lake Bluff's North Terrace neighborhood. Freshly painted and meticulously maintained, it features hardwood floors and two raised brick fireplaces. The living room includes a wood-burning fireplace, crown molding, and floor-to-ceiling windows. The gourmet eat-in kitchen boasts maple cabinets, granite countertops, and newer appliances. The adjacent dining area is ideal for entertaining. Sliding glass doors provide easy access to the outdoor patio and private fenced yard. The home offers three bedrooms and two updated bathrooms with radiant heated floors. The hall bath features double sinks, a Jacuzzi tub, and a skylight, while the primary bath includes a Carrera marble vanity top and shower. The finished basement expands your living space, featuring a recreation room with a fireplace, an office with granite-topped built-ins, a bonus room, and a large laundry/craft room. With over 3,100 square feet of living space, this home has a generator and two sump pumps. Outside, the private fenced yard includes a patio, raised deck with an above-ground pool, and a hot tub. Conveniently located near the Robert McClory Bike Path, Metra Commuter Rail, recreational center, schools, shopping district, and Lake Bluff beach, this cozy home is perfect for any season!
Property Specifics
| Single Family | |
| — | |
| — | |
| 1969 | |
| — | |
| — | |
| No | |
| 0.24 |
| Lake | |
| — | |
| 0 / Not Applicable | |
| — | |
| — | |
| — | |
| 12257483 | |
| 12202130090000 |
Nearby Schools
| NAME: | DISTRICT: | DISTANCE: | |
|---|---|---|---|
|
Grade School
Lake Bluff Elementary School |
65 | — | |
|
Middle School
Lake Bluff Middle School |
65 | Not in DB | |
|
High School
Lake Forest High School |
115 | Not in DB | |
Property History
| DATE: | EVENT: | PRICE: | SOURCE: |
|---|---|---|---|
| 18 Jan, 2019 | Sold | $375,000 | MRED MLS |
| 18 Dec, 2018 | Under contract | $399,500 | MRED MLS |
| 20 Oct, 2018 | Listed for sale | $399,500 | MRED MLS |
| 6 Nov, 2024 | Sold | $1,431,000 | MRED MLS |
| 8 Oct, 2024 | Under contract | $1,400,000 | MRED MLS |
| 5 Oct, 2024 | Listed for sale | $1,400,000 | MRED MLS |
| 31 Mar, 2025 | Sold | $625,000 | MRED MLS |
| 27 Jan, 2025 | Under contract | $619,900 | MRED MLS |
| 17 Dec, 2024 | Listed for sale | $619,900 | MRED MLS |

























Room Specifics
Total Bedrooms: 3
Bedrooms Above Ground: 3
Bedrooms Below Ground: 0
Dimensions: —
Floor Type: —
Dimensions: —
Floor Type: —
Full Bathrooms: 2
Bathroom Amenities: Whirlpool
Bathroom in Basement: 0
Rooms: —
Basement Description: Finished
Other Specifics
| 2 | |
| — | |
| Asphalt | |
| — | |
| — | |
| 69 X 149 | |
| Unfinished | |
| — | |
| — | |
| — | |
| Not in DB | |
| — | |
| — | |
| — | |
| — |
Tax History
| Year | Property Taxes |
|---|---|
| 2019 | $7,825 |
| 2024 | $20,721 |
| 2025 | $9,655 |
Contact Agent
Nearby Similar Homes
Nearby Sold Comparables
Contact Agent
Listing Provided By
Compass











