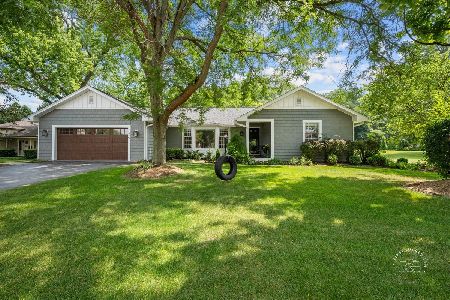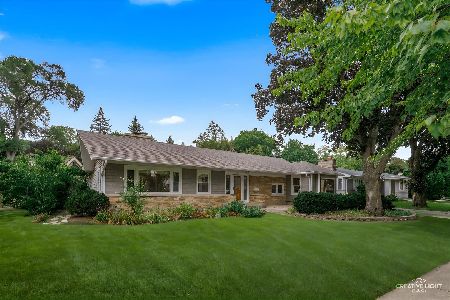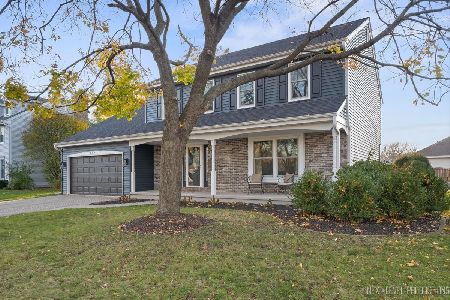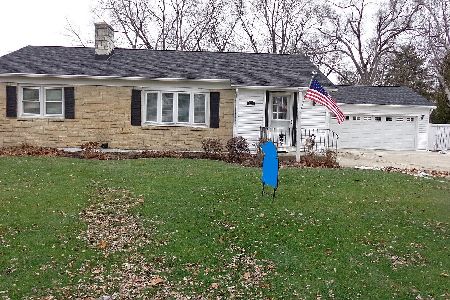222 Syril Drive, Geneva, Illinois 60134
$387,000
|
Sold
|
|
| Status: | Closed |
| Sqft: | 2,044 |
| Cost/Sqft: | $193 |
| Beds: | 3 |
| Baths: | 4 |
| Year Built: | 2012 |
| Property Taxes: | $9,231 |
| Days On Market: | 3743 |
| Lot Size: | 0,14 |
Description
SPOT ON! Better than NEW semi-custom home with all the "Bells & Whistles," including: Dark stained hardwood flooring throughout entire 1st floor, 9' ceilings, plantation blinds & "Houzz-worthy" neutral decor. The gourmet kitchen features white custom cabinets with soft-close drawers, granite counters, island, pantry, designer lighting, subway tile backsplash & high-end stainless appliances. Serene master suite boasts his 'n hers walk-in-closets. Luxury master bath features dual sinks, granite counters, walk-in shower & Jacuzzi tub. Full, finished basement with huge family room plus office space, bedroom and full bath. Finishing touches include plantation shutters throughout, 1st floor laundry and mud room, professionally landscaped yard with generous patio. Skip to the elementary school. WALK to world-class shopping, dining & entertainment in downtown Geneva. Close to commuter train. Highly acclaimed schools. THIS SHOWS LIKE A MODEL.
Property Specifics
| Single Family | |
| — | |
| — | |
| 2012 | |
| Full | |
| — | |
| No | |
| 0.14 |
| Kane | |
| — | |
| 0 / Not Applicable | |
| None | |
| Public | |
| Public Sewer | |
| 09069591 | |
| 1204426010 |
Nearby Schools
| NAME: | DISTRICT: | DISTANCE: | |
|---|---|---|---|
|
Grade School
Williamsburg Elementary School |
304 | — | |
|
Middle School
Geneva Middle School |
304 | Not in DB | |
|
High School
Geneva Community High School |
304 | Not in DB | |
Property History
| DATE: | EVENT: | PRICE: | SOURCE: |
|---|---|---|---|
| 30 Jun, 2011 | Sold | $95,000 | MRED MLS |
| 10 May, 2011 | Under contract | $109,900 | MRED MLS |
| — | Last price change | $114,900 | MRED MLS |
| 15 Nov, 2010 | Listed for sale | $129,900 | MRED MLS |
| 16 Dec, 2015 | Sold | $387,000 | MRED MLS |
| 4 Nov, 2015 | Under contract | $394,900 | MRED MLS |
| 21 Oct, 2015 | Listed for sale | $394,900 | MRED MLS |
Room Specifics
Total Bedrooms: 4
Bedrooms Above Ground: 3
Bedrooms Below Ground: 1
Dimensions: —
Floor Type: Carpet
Dimensions: —
Floor Type: Carpet
Dimensions: —
Floor Type: Carpet
Full Bathrooms: 4
Bathroom Amenities: Whirlpool,Separate Shower,Double Sink
Bathroom in Basement: 1
Rooms: Bonus Room,Eating Area,Walk In Closet
Basement Description: Partially Finished
Other Specifics
| 2 | |
| Concrete Perimeter | |
| Asphalt | |
| Patio, Storms/Screens | |
| Landscaped | |
| 63X132X73X132 | |
| Full | |
| Full | |
| Hardwood Floors, In-Law Arrangement, First Floor Laundry | |
| Range, Microwave, Dishwasher, Refrigerator, Washer, Dryer, Stainless Steel Appliance(s) | |
| Not in DB | |
| Sidewalks, Street Lights, Street Paved | |
| — | |
| — | |
| Electric |
Tax History
| Year | Property Taxes |
|---|---|
| 2011 | $2,032 |
| 2015 | $9,231 |
Contact Agent
Nearby Similar Homes
Nearby Sold Comparables
Contact Agent
Listing Provided By
Berkshire Hathaway HomeServices KoenigRubloff











