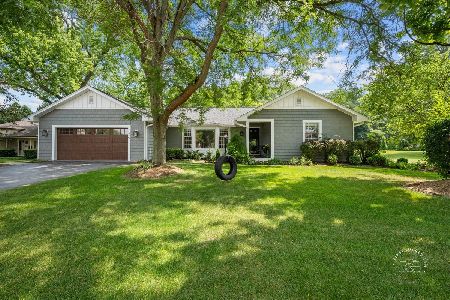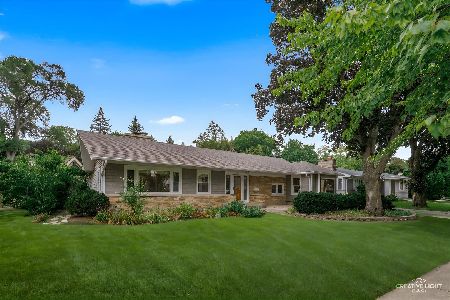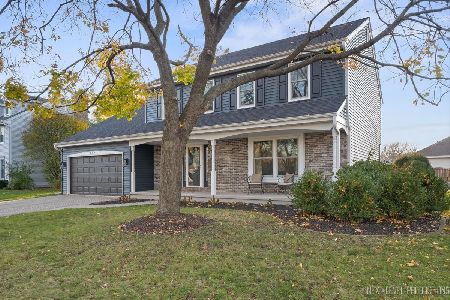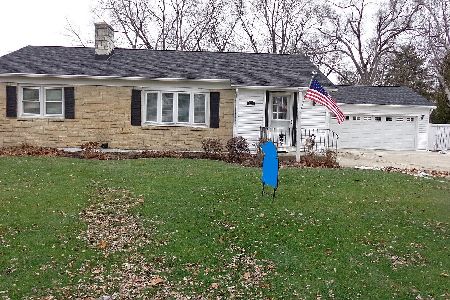254 Syril Drive, Geneva, Illinois 60134
$510,000
|
Sold
|
|
| Status: | Closed |
| Sqft: | 2,550 |
| Cost/Sqft: | $215 |
| Beds: | 3 |
| Baths: | 4 |
| Year Built: | 2019 |
| Property Taxes: | $1,276 |
| Days On Market: | 2139 |
| Lot Size: | 0,14 |
Description
Brand new Construction by Michael Vincent Custom Homes. Modern Farmhouse style, tons on natural light, open floor plan, custom details throughout. 3 bedroom and 3.1 baths, 9' ceiling on the 1st floor, vaulted ceilings on the 2nd floor, 3 en-suite bathrooms. Huge master closet, separate his and her vanities in the master with a tile accent wall around the tub and large shower, 3-1/2" White Oak floors stained in a light gray on the entire 1st floor and 2nd floor hallway. Family room with coffered ceiling, fireplace with custom mantel surround and ship lap wall with built in TV area. Dinette with built in seating for a 8' table to seat 12. 1st floor laundry/mud room with large boot bench and cubbies, open shelving above the washer and dryer. Laundry sink with cabinets below and above the sink. Custom vanity with vessel sink in the large powder room. 2 car garage, professionally landscaped, all down spouts buried and carried away from the house, asphalt driveway, long covered entry with paneled ceiling, standing seam metal roof. White LP siding with combination of horizontal lap style and vertical board and batten style. Black windows, black architectural roof, and black oversized gutters and downspouts. Rear concrete patio.
Property Specifics
| Single Family | |
| — | |
| — | |
| 2019 | |
| Full | |
| — | |
| No | |
| 0.14 |
| Kane | |
| — | |
| — / Not Applicable | |
| None | |
| Public | |
| Public Sewer | |
| 10663282 | |
| 1204426012 |
Property History
| DATE: | EVENT: | PRICE: | SOURCE: |
|---|---|---|---|
| 17 Jun, 2020 | Sold | $510,000 | MRED MLS |
| 14 May, 2020 | Under contract | $549,000 | MRED MLS |
| 11 Mar, 2020 | Listed for sale | $549,000 | MRED MLS |
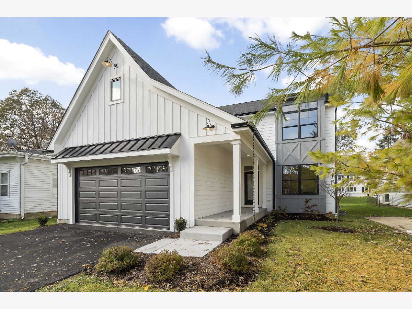
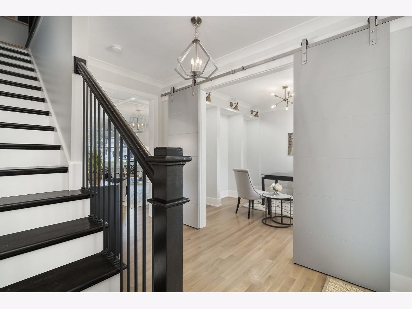
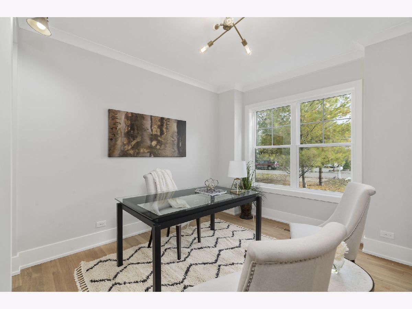

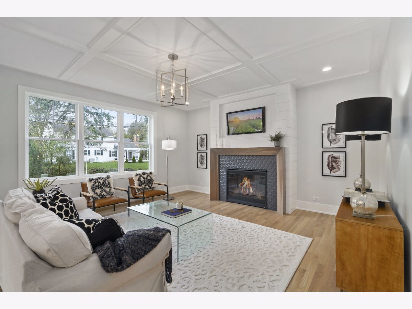
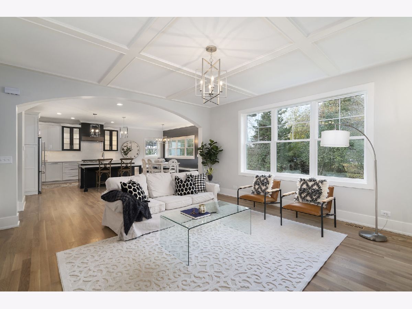
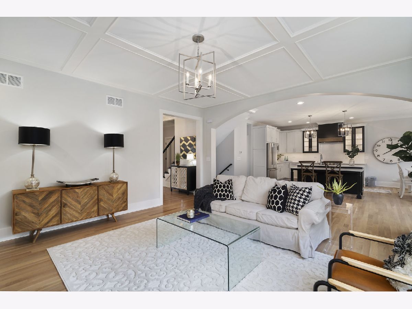
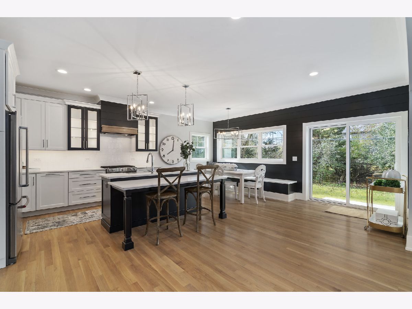
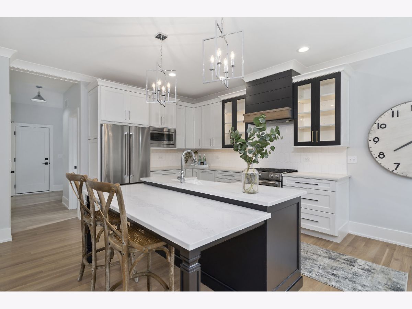
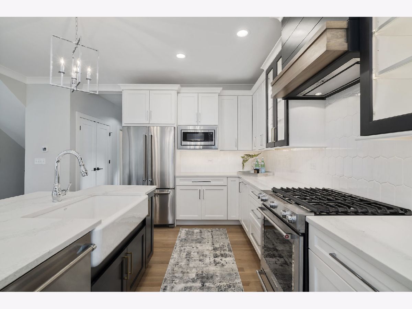
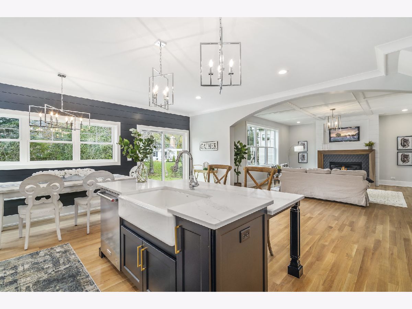
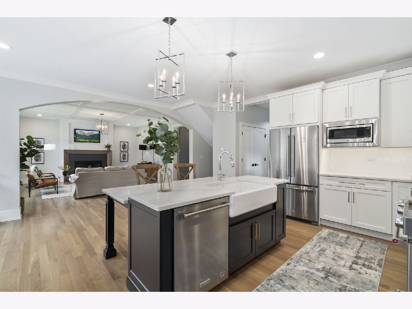
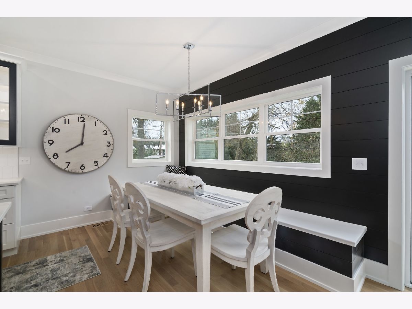
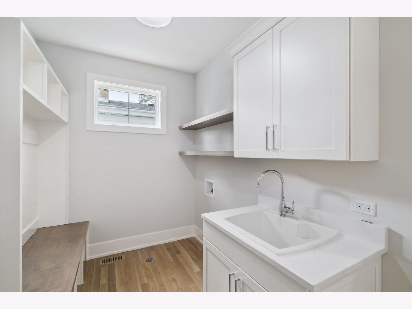
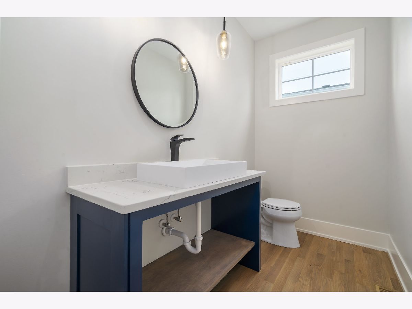
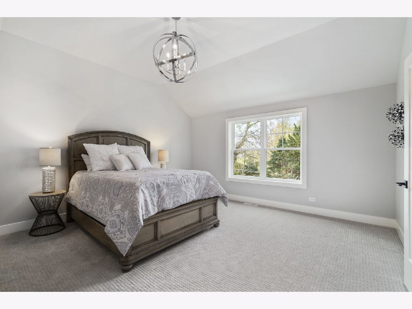
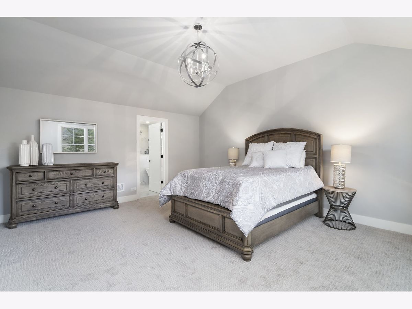
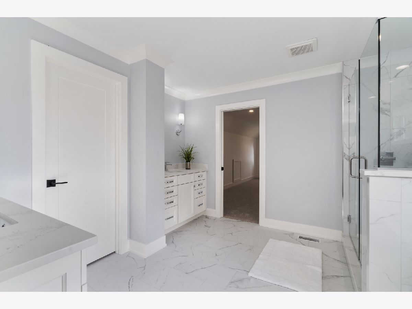
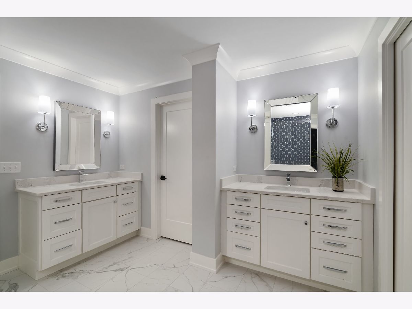
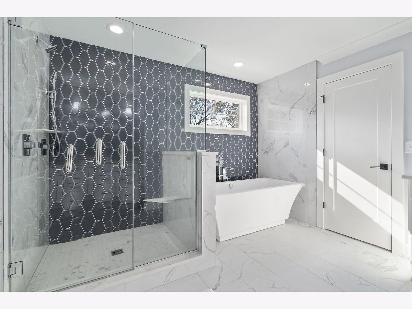
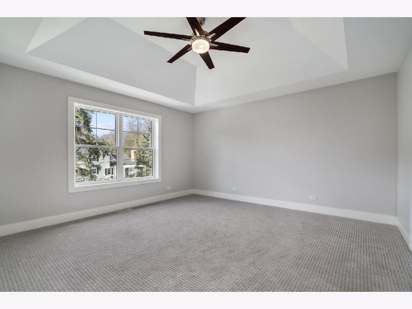
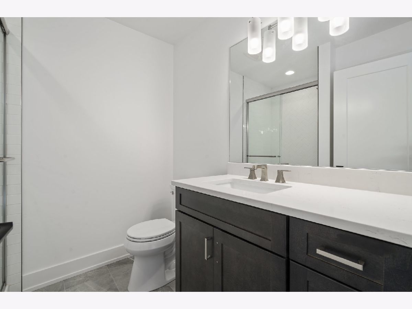
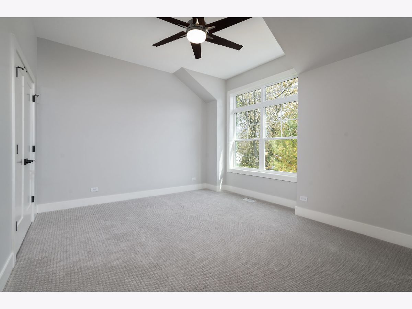
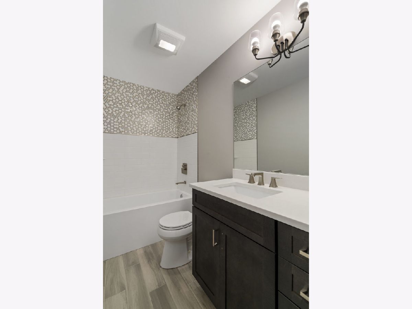
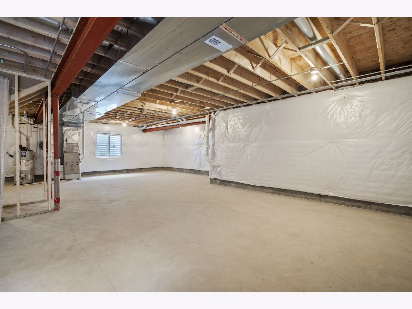
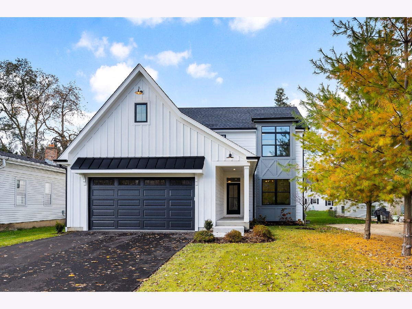
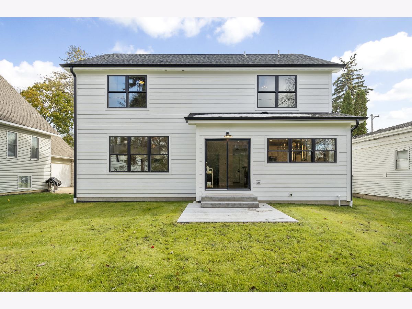
Room Specifics
Total Bedrooms: 3
Bedrooms Above Ground: 3
Bedrooms Below Ground: 0
Dimensions: —
Floor Type: Carpet
Dimensions: —
Floor Type: Carpet
Full Bathrooms: 4
Bathroom Amenities: Separate Shower,Double Sink,Soaking Tub
Bathroom in Basement: 0
Rooms: Eating Area,Office,Foyer
Basement Description: Unfinished
Other Specifics
| 2 | |
| Concrete Perimeter | |
| Asphalt | |
| Patio | |
| — | |
| 50X123 | |
| Full | |
| Full | |
| Vaulted/Cathedral Ceilings, Hardwood Floors, First Floor Laundry, Walk-In Closet(s) | |
| Range, Microwave, Dishwasher, High End Refrigerator, Disposal, Stainless Steel Appliance(s), Range Hood | |
| Not in DB | |
| — | |
| — | |
| — | |
| Attached Fireplace Doors/Screen, Gas Log, Gas Starter |
Tax History
| Year | Property Taxes |
|---|---|
| 2020 | $1,276 |
Contact Agent
Nearby Similar Homes
Nearby Sold Comparables
Contact Agent
Listing Provided By
@properties

