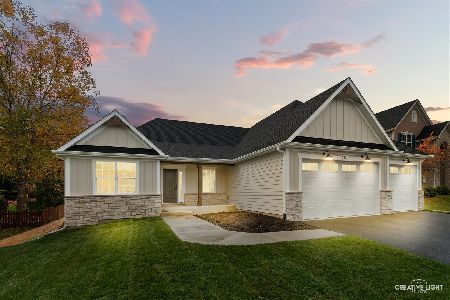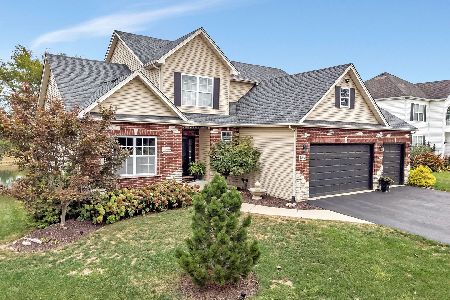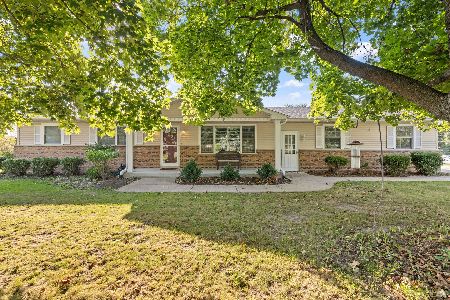222 Windham Circle, Yorkville, Illinois 60560
$359,000
|
Sold
|
|
| Status: | Closed |
| Sqft: | 4,518 |
| Cost/Sqft: | $80 |
| Beds: | 3 |
| Baths: | 3 |
| Year Built: | 2006 |
| Property Taxes: | $8,873 |
| Days On Market: | 2176 |
| Lot Size: | 0,29 |
Description
~ CONSIDERING NEW CONSTRUCTION...LOOK HERE FIRST ~ PRICED UNDER $78 PER FINISHED SF ~ IRRESISTIBLE STYLISH RANCH WITH FINISHED LOWER LEVEL ~ IDEAL FOR EXTENDED FAMILY NEEDS TOO ~ You'll Love this Open Concept Floor Plan with Volume Ceilings & Upgrades Galore ~ Nothing to Do but Move in & Enjoy Your Better Than New Home before Spring Time ~ Main Level features Vaulted Great Room ~ Kitchen featuring Granite Tops, Maple Cabinetry, Subway Tiled Backsplash, & Stainless Steel Appliances ~ 3 Bedrooms with Split Master Bed & Bath Suite ~ Formal Dining ~ Den/Office ~ & Large Laundry Room ~ The Finished Lower Level is the Ideal Party Space or Extended Living Arrangement ~ Features include an Exquisite 18' Custom Bar than Seats 12 ~ Mini Kitchen ~ Spacious Family Room ~ 2nd Office ~ 4th Bedroom ~ 3rd Full Bath ~ 2 Separate Storage & Workshop Spaces ~ Private Backyard with Mature Trees & Paver Patio ~ Brick & Stone Front with Arched Windows, & Covered Entry ~ New Roof & Freshly Stained Exterior ~ 1st Time offered in River's Edge Subdivision... with 9 Acre Park & Trails along the Fox River & Hoover Forest Preserve ~ Close Proximity to Silver Springs State Park ~ Tons of Fun Things to in Yorkville ~ Small Town Charm with a River that Runs Through ~ New Restaurants & Pubs Opening ~ Make a Move to See Today ~ Dare to Compare to New Construction ~ Quality, Quality, Quality ~ Wow!!!
Property Specifics
| Single Family | |
| — | |
| Ranch | |
| 2006 | |
| Full | |
| GOLDFINCH | |
| No | |
| 0.29 |
| Kendall | |
| Rivers Edge | |
| 270 / Annual | |
| Insurance | |
| Public | |
| Public Sewer | |
| 10633758 | |
| 0231279007 |
Nearby Schools
| NAME: | DISTRICT: | DISTANCE: | |
|---|---|---|---|
|
Grade School
Circle Center Grade School |
115 | — | |
|
Middle School
Yorkville Middle School |
115 | Not in DB | |
|
High School
Yorkville High School |
115 | Not in DB | |
|
Alternate Elementary School
Yorkville Intermediate School |
— | Not in DB | |
Property History
| DATE: | EVENT: | PRICE: | SOURCE: |
|---|---|---|---|
| 30 Mar, 2020 | Sold | $359,000 | MRED MLS |
| 10 Feb, 2020 | Under contract | $359,900 | MRED MLS |
| 10 Feb, 2020 | Listed for sale | $359,900 | MRED MLS |
| 10 Dec, 2024 | Sold | $555,000 | MRED MLS |
| 21 Nov, 2024 | Under contract | $565,000 | MRED MLS |
| 14 Nov, 2024 | Listed for sale | $565,000 | MRED MLS |
Room Specifics
Total Bedrooms: 4
Bedrooms Above Ground: 3
Bedrooms Below Ground: 1
Dimensions: —
Floor Type: Carpet
Dimensions: —
Floor Type: Carpet
Dimensions: —
Floor Type: Carpet
Full Bathrooms: 3
Bathroom Amenities: Double Shower
Bathroom in Basement: 1
Rooms: Workshop,Office,Family Room,Foyer,Storage,Other Room
Basement Description: Finished
Other Specifics
| 2.5 | |
| Concrete Perimeter | |
| Asphalt | |
| Brick Paver Patio | |
| Wooded,Mature Trees | |
| 80X160 | |
| — | |
| Full | |
| Vaulted/Cathedral Ceilings, Bar-Dry, First Floor Bedroom, In-Law Arrangement, First Floor Laundry, First Floor Full Bath | |
| Range, Dishwasher, Refrigerator, Disposal, Built-In Oven, Range Hood, Water Softener Owned, Other | |
| Not in DB | |
| Park, Sidewalks, Street Lights, Street Paved | |
| — | |
| — | |
| — |
Tax History
| Year | Property Taxes |
|---|---|
| 2020 | $8,873 |
| 2024 | $10,925 |
Contact Agent
Nearby Similar Homes
Nearby Sold Comparables
Contact Agent
Listing Provided By
Baird & Warner








