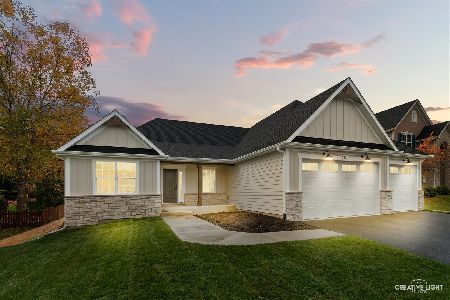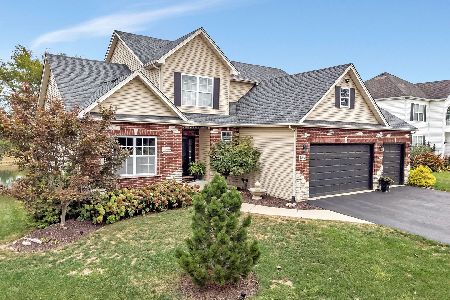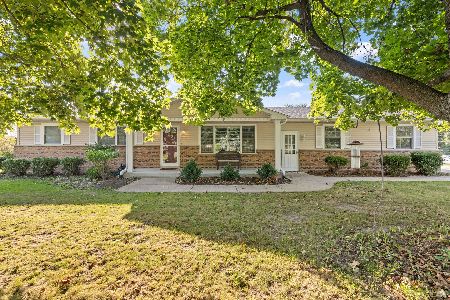231 Windham Circle, Yorkville, Illinois 60560
$575,000
|
Sold
|
|
| Status: | Closed |
| Sqft: | 4,200 |
| Cost/Sqft: | $143 |
| Beds: | 5 |
| Baths: | 3 |
| Year Built: | 2004 |
| Property Taxes: | $11,936 |
| Days On Market: | 233 |
| Lot Size: | 0,30 |
Description
HELLO GORGEOUS-RANCH LIVING AT ITS FINEST! Tucked inside the coveted Reserves of River's Edge, this one-of-a-kind walk-out ranch overlooks protected woods and the Fox River, placing eagle sightings and seasonal river views right outside your windows. An extraordinary outdoor oasis awaits: tiered paver-stone walls, an entertainer's raised deck, a fire-pit lounge, and lush, low-care landscaping served by an irrigation system. Just Steps to hit the river-side trail that connects Crawford Park and Hoover Forest Preserve for year-round hiking, kayaking, canoeing, and fishing. A charming front porch opens to an impeccable, light-filled interior framed by soaring ceilings, two fireplaces, refinished hardwood floors, and a crisp neutral paint palette. The granite-island kitchen is wrapped in panoramic windows-flows into a vaulted dining area, breakfast room, and expansive family room for a true "great room" experience. Conveniently placed is an office just off the kitchen and shares the treetop views and features a built-in workstation and storage. The main-level primary suite is pure serenity, offering tree-top views, a spa-style bath, and a generous walk-in closet. A second large bedroom off the great room is an ideal flex space for guest room, playroom, or additional home office. Down a private hall you'll find two more bedrooms, a full bath, an oversized laundry/mud room, garage entry, and the open staircase to the finished walk-out level. Need multi-gen space or the ultimate hang-out zone? The daylight filled lower level delivers a massive rec/game room, a fifth bedroom, and a third full bath-plus an 800 sq ft storage room for everything you own. French doors lead to a shaded paver patio, perfect for quiet retreats. Add in nearby Rice Park and top-notch neighborhood amenities, and you've found the place you'll love coming home to! See today, Hurry to this one!!
Property Specifics
| Single Family | |
| — | |
| — | |
| 2004 | |
| — | |
| RANCH | |
| Yes | |
| 0.3 |
| Kendall | |
| Rivers Edge | |
| 350 / Annual | |
| — | |
| — | |
| — | |
| 12364467 | |
| 0231277007 |
Nearby Schools
| NAME: | DISTRICT: | DISTANCE: | |
|---|---|---|---|
|
Grade School
Circle Center Grade School |
115 | — | |
|
Middle School
Yorkville Middle School |
115 | Not in DB | |
|
High School
Yorkville High School |
115 | Not in DB | |
|
Alternate Elementary School
Yorkville Intermediate School |
— | Not in DB | |
Property History
| DATE: | EVENT: | PRICE: | SOURCE: |
|---|---|---|---|
| 15 Aug, 2018 | Sold | $405,000 | MRED MLS |
| 1 Aug, 2018 | Under contract | $439,900 | MRED MLS |
| 23 May, 2018 | Listed for sale | $439,900 | MRED MLS |
| 18 Jul, 2025 | Sold | $575,000 | MRED MLS |
| 8 Jul, 2025 | Under contract | $599,000 | MRED MLS |
| — | Last price change | $609,900 | MRED MLS |
| 6 Jun, 2025 | Listed for sale | $609,900 | MRED MLS |


















































Room Specifics
Total Bedrooms: 5
Bedrooms Above Ground: 5
Bedrooms Below Ground: 0
Dimensions: —
Floor Type: —
Dimensions: —
Floor Type: —
Dimensions: —
Floor Type: —
Dimensions: —
Floor Type: —
Full Bathrooms: 3
Bathroom Amenities: Separate Shower,Double Sink,Garden Tub
Bathroom in Basement: 1
Rooms: —
Basement Description: —
Other Specifics
| 2.5 | |
| — | |
| — | |
| — | |
| — | |
| 86X150 | |
| Unfinished | |
| — | |
| — | |
| — | |
| Not in DB | |
| — | |
| — | |
| — | |
| — |
Tax History
| Year | Property Taxes |
|---|---|
| 2018 | $10,267 |
| 2025 | $11,936 |
Contact Agent
Nearby Similar Homes
Nearby Sold Comparables
Contact Agent
Listing Provided By
Coldwell Banker Real Estate Group








