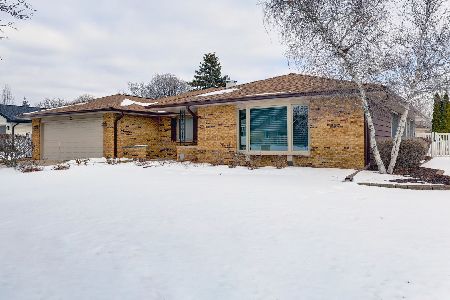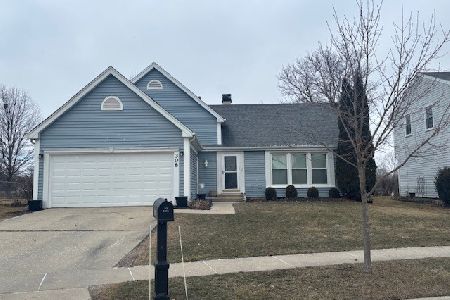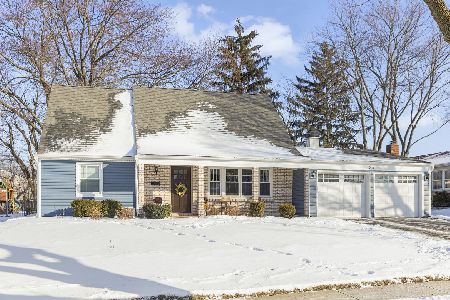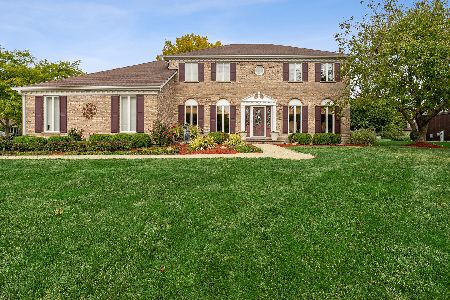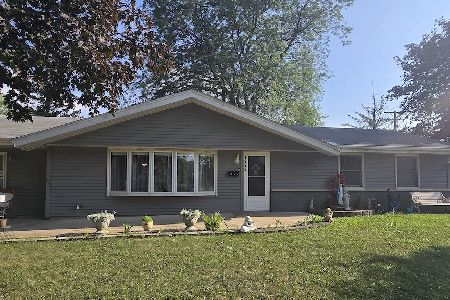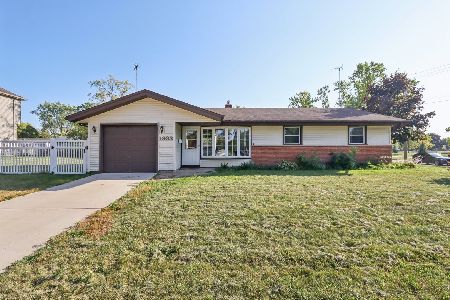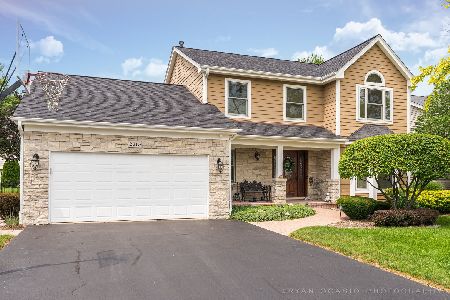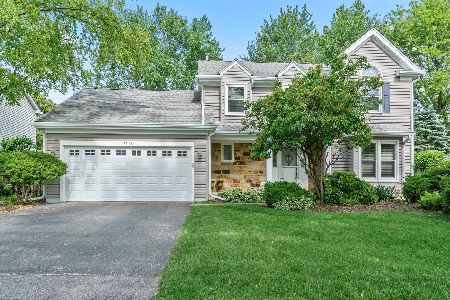2220 Broadway Lane, Schaumburg, Illinois 60194
$390,150
|
Sold
|
|
| Status: | Closed |
| Sqft: | 2,091 |
| Cost/Sqft: | $186 |
| Beds: | 3 |
| Baths: | 3 |
| Year Built: | 1985 |
| Property Taxes: | $8,646 |
| Days On Market: | 2466 |
| Lot Size: | 0,20 |
Description
Gorgeous home! Hardwood floors and newer carpeting throughout. Living & dining rooms w/ crown molding. Remodeled eat-in kitchen w/ maple cabinets, ss appliances, refrigerator 2 years old, granite counter tops, ceramic tile back splash, butler's pantry, bay window, & recessed lighting. Kitchen overlooks the family room featuring vaulted ceilings, sky lights, brick gas log fireplace, & Pella double sliding glass doors. Beautiful master suite w/ sitting room & walk-in closet. Master bath w/ double bowl vanity, granite counter tops, separate shower, & soaking tub. Guest bath w/ double bowl vanity & granite top. Full basement w/ finished rec room & game area. Huge storage room w/ utility sink. Brand new sump pump. 1st floor laundry room. Beautiful landscaped yard w/ two gardens, patio, & shed w/ electric. Furnace/ AC new in 2018. Award winning Schaumburg schools. Close to shopping & restaurants! Absolutely stunning!
Property Specifics
| Single Family | |
| — | |
| Traditional | |
| 1985 | |
| Full | |
| — | |
| No | |
| 0.2 |
| Cook | |
| Country Grove | |
| 0 / Not Applicable | |
| None | |
| Lake Michigan | |
| Public Sewer | |
| 10397952 | |
| 07192160180000 |
Nearby Schools
| NAME: | DISTRICT: | DISTANCE: | |
|---|---|---|---|
|
Grade School
Hoover Math & Science Academy |
54 | — | |
|
Middle School
Jane Addams Junior High School |
54 | Not in DB | |
|
High School
Hoffman Estates High School |
211 | Not in DB | |
Property History
| DATE: | EVENT: | PRICE: | SOURCE: |
|---|---|---|---|
| 26 Jun, 2019 | Sold | $390,150 | MRED MLS |
| 3 Jun, 2019 | Under contract | $389,900 | MRED MLS |
| 30 May, 2019 | Listed for sale | $389,900 | MRED MLS |
Room Specifics
Total Bedrooms: 3
Bedrooms Above Ground: 3
Bedrooms Below Ground: 0
Dimensions: —
Floor Type: Carpet
Dimensions: —
Floor Type: Carpet
Full Bathrooms: 3
Bathroom Amenities: Separate Shower,Double Sink,Soaking Tub
Bathroom in Basement: 0
Rooms: Eating Area,Recreation Room,Game Room,Sitting Room,Foyer,Storage,Walk In Closet
Basement Description: Partially Finished
Other Specifics
| 2 | |
| Concrete Perimeter | |
| Concrete | |
| Patio, Porch, Storms/Screens | |
| — | |
| 125X75X125X59 | |
| — | |
| Full | |
| Vaulted/Cathedral Ceilings, Skylight(s), Hardwood Floors, First Floor Laundry, Walk-In Closet(s) | |
| Range, Microwave, Dishwasher, Refrigerator, Washer, Dryer, Disposal, Stainless Steel Appliance(s) | |
| Not in DB | |
| Sidewalks, Street Lights, Street Paved | |
| — | |
| — | |
| Gas Log |
Tax History
| Year | Property Taxes |
|---|---|
| 2019 | $8,646 |
Contact Agent
Nearby Similar Homes
Nearby Sold Comparables
Contact Agent
Listing Provided By
The Royal Family Real Estate

