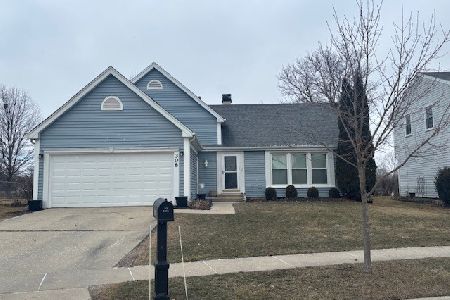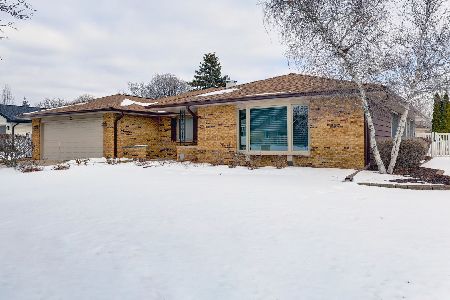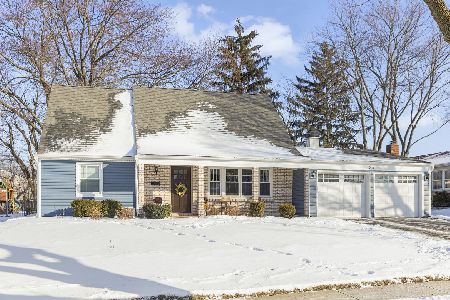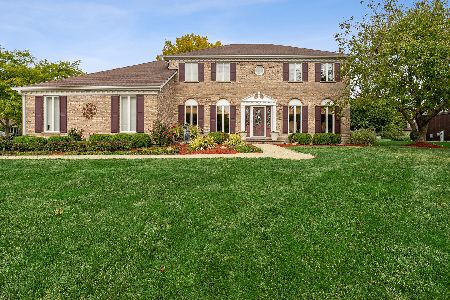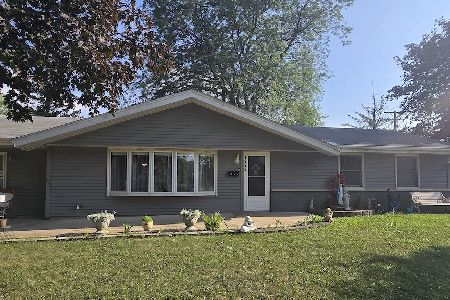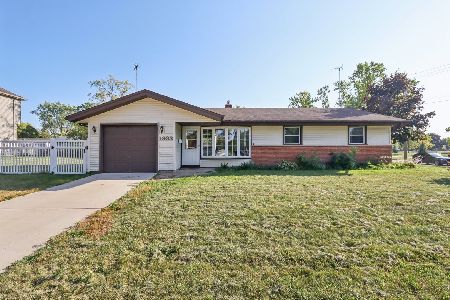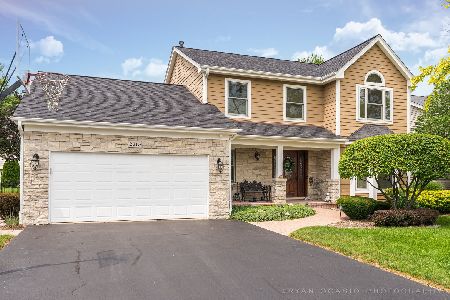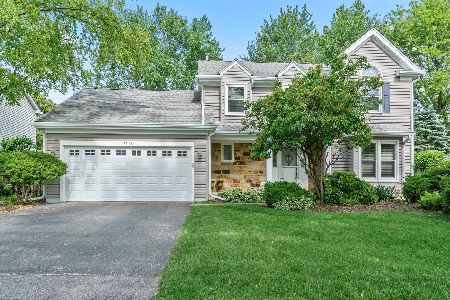2224 Broadway Lane, Schaumburg, Illinois 60194
$365,000
|
Sold
|
|
| Status: | Closed |
| Sqft: | 2,264 |
| Cost/Sqft: | $166 |
| Beds: | 4 |
| Baths: | 3 |
| Year Built: | 1987 |
| Property Taxes: | $7,158 |
| Days On Market: | 2340 |
| Lot Size: | 0,29 |
Description
Pride of Ownership shows in this home. Spacious Living Room with Vaulted Ceiling. Formal Dining Room. First Floor Den. New Carpet Throughout this home. White Six Panel Doors Throughout. Light and Bright Kitchen with Eating Area. Family Room w/ Gas Log Brick Fireplace and Newer Sliding Glass Door 2015 that leads to Deck. Escape to the Master Bedroom and Cozy up to the GasLog Fireplace. Luxury Master Bathroom w/ Double Vanity, Separate Shower and Tub, Vaulted Ceiling with New Skylight 2018. Spacious Bedrooms. 3rd Bedroom has Angled Ceiling. Furnace, Central Air and Humidifier 2013, Hot water Heater 2009, Newer Windows in Kitchen, Family Room, Foyer and Bedroom in Front of House in addition there will be 19 New windows replaced w/Transferable Warranty to the NEW Buyers. Freshly painted 1st Floor. Roof and Siding 2009, Newer Garage Doors. Spacious Backyard. Location within Hoover Math & Science Academy boundary. Close to Shopping and Expressways.
Property Specifics
| Single Family | |
| — | |
| — | |
| 1987 | |
| Full | |
| COVENTRY | |
| No | |
| 0.29 |
| Cook | |
| Country Grove | |
| 0 / Not Applicable | |
| None | |
| Lake Michigan | |
| Public Sewer | |
| 10537406 | |
| 07192160170000 |
Nearby Schools
| NAME: | DISTRICT: | DISTANCE: | |
|---|---|---|---|
|
Grade School
Hoover Math & Science Academy |
54 | — | |
|
Middle School
Jane Addams Junior High School |
54 | Not in DB | |
|
High School
Hoffman Estates High School |
211 | Not in DB | |
Property History
| DATE: | EVENT: | PRICE: | SOURCE: |
|---|---|---|---|
| 15 Jan, 2020 | Sold | $365,000 | MRED MLS |
| 3 Dec, 2019 | Under contract | $375,000 | MRED MLS |
| — | Last price change | $379,900 | MRED MLS |
| 3 Oct, 2019 | Listed for sale | $382,500 | MRED MLS |
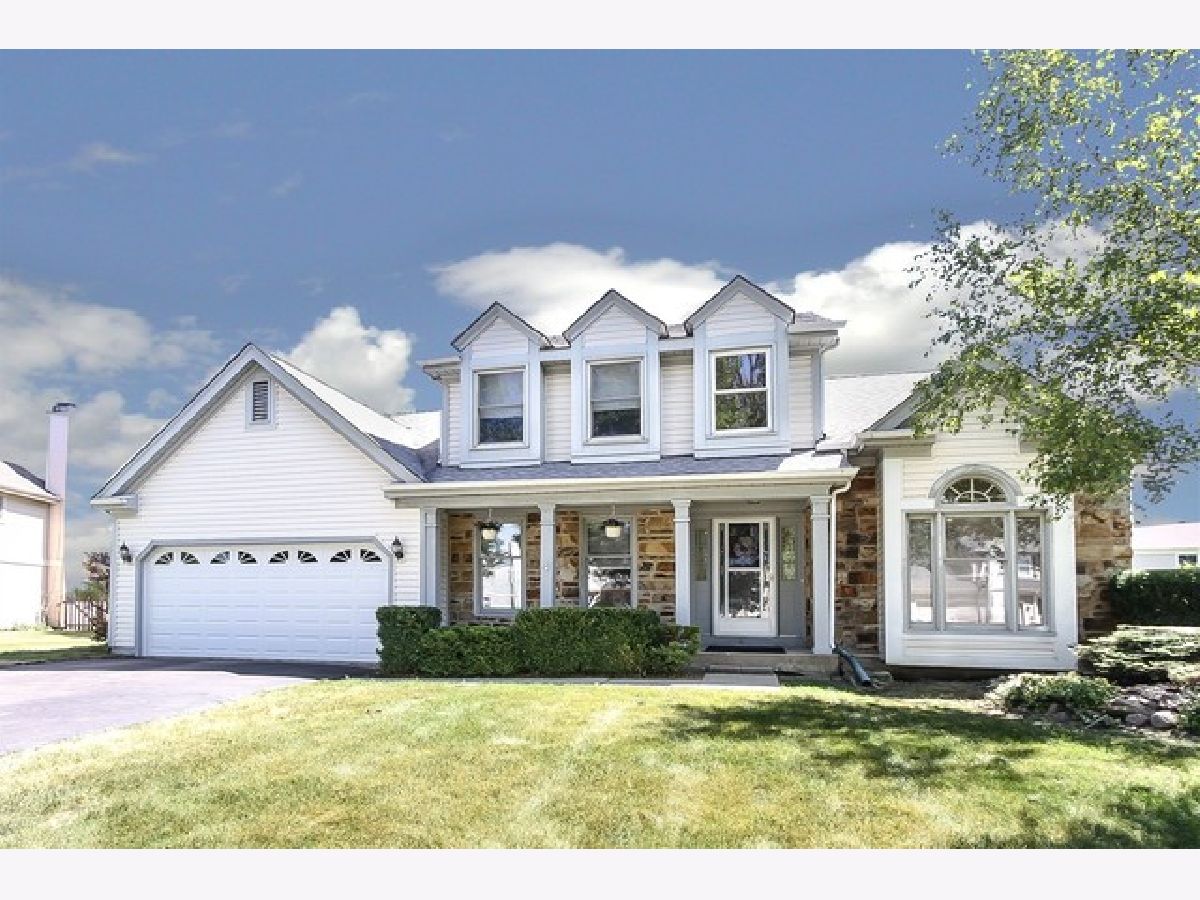
Room Specifics
Total Bedrooms: 4
Bedrooms Above Ground: 4
Bedrooms Below Ground: 0
Dimensions: —
Floor Type: Carpet
Dimensions: —
Floor Type: Carpet
Dimensions: —
Floor Type: Carpet
Full Bathrooms: 3
Bathroom Amenities: Separate Shower,Double Sink,Soaking Tub
Bathroom in Basement: 0
Rooms: Eating Area,Den
Basement Description: Unfinished,Crawl
Other Specifics
| 2 | |
| — | |
| Asphalt | |
| Deck | |
| — | |
| 29X45X124X115X7X148 | |
| — | |
| Full | |
| Vaulted/Cathedral Ceilings, Skylight(s), First Floor Laundry, Walk-In Closet(s) | |
| Range, Dishwasher, Refrigerator, Disposal, Range Hood | |
| Not in DB | |
| Sidewalks, Street Lights, Street Paved | |
| — | |
| — | |
| Gas Log |
Tax History
| Year | Property Taxes |
|---|---|
| 2020 | $7,158 |
Contact Agent
Nearby Similar Homes
Nearby Sold Comparables
Contact Agent
Listing Provided By
Century 21 1st Class Homes

