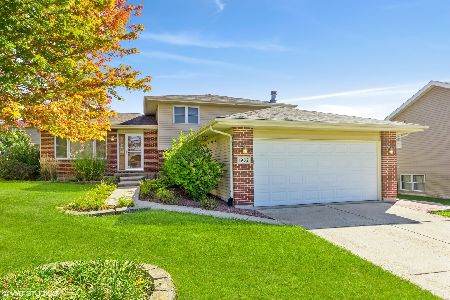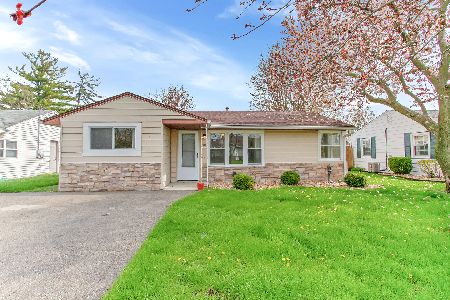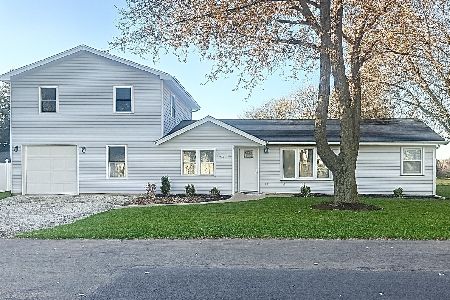2220 Susanna Way, Crest Hill, Illinois 60403
$347,000
|
Sold
|
|
| Status: | Closed |
| Sqft: | 1,800 |
| Cost/Sqft: | $189 |
| Beds: | 4 |
| Baths: | 2 |
| Year Built: | 1991 |
| Property Taxes: | $6,618 |
| Days On Market: | 630 |
| Lot Size: | 0,00 |
Description
Welcome to your beautiful spacious home! This ready to move into Quad level home is in a beautiful subdivision with walking and bike trails! This home has a SPACIOUS living room with vaulted ceiling leading to large eat in kitchen that's perfect for big family dinners! Large Sunroom off the kitchen leads to patio and huge fenced in back yard with a big shed for even more storage! Upstairs you have 3 large bedrooms with ceiling fans and a full updated bathroom off the primary bedroom! Lower level has your 4th bedroom or office with a full bathroom and a huge family room with built in entertainment center wired for surround sound! This home also has a finished basement with a hot tub to relax in! NEW Anderson windows! Newer High efficiency Trane Furnace and Air Conditioner! Newer roof and vinyl siding! Water softener and 50-gallon water heater! Insulated garage with gas heat! Updated bathrooms with granite counters and new fixtures and cabinets! Great Lockport Schools! Close to I 55 and I 80. Easy access to the train and very close to the Mall!
Property Specifics
| Single Family | |
| — | |
| — | |
| 1991 | |
| — | |
| — | |
| No | |
| — |
| Will | |
| — | |
| — / Not Applicable | |
| — | |
| — | |
| — | |
| 12052837 | |
| 1104313020050000 |
Nearby Schools
| NAME: | DISTRICT: | DISTANCE: | |
|---|---|---|---|
|
Grade School
Richland Elementary School |
88A | — | |
|
Middle School
Richland Elementary School |
88A | Not in DB | |
|
High School
Lockport Township High School |
205 | Not in DB | |
Property History
| DATE: | EVENT: | PRICE: | SOURCE: |
|---|---|---|---|
| 30 Dec, 2024 | Sold | $347,000 | MRED MLS |
| 28 Oct, 2024 | Under contract | $340,000 | MRED MLS |
| — | Last price change | $355,000 | MRED MLS |
| 10 May, 2024 | Listed for sale | $355,000 | MRED MLS |
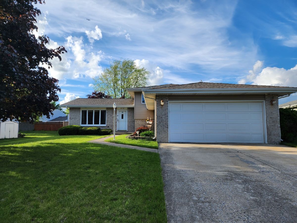
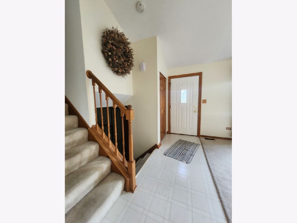
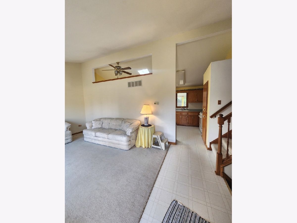
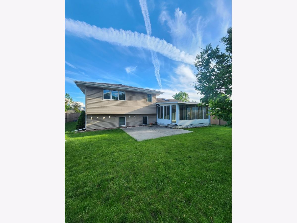
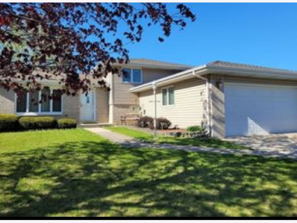
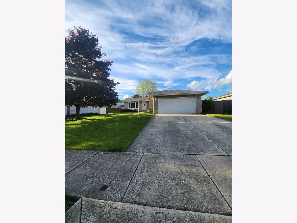
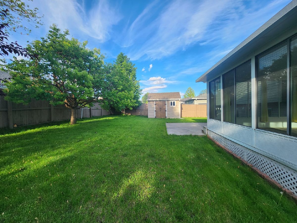
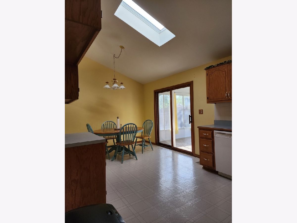
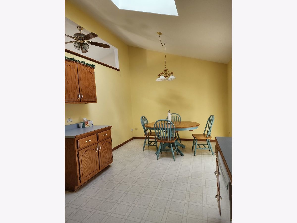
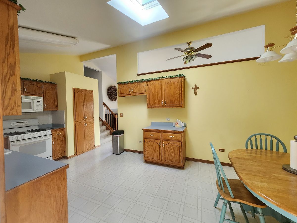
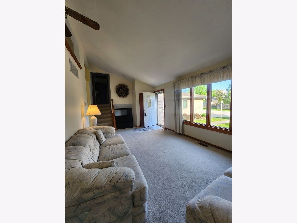
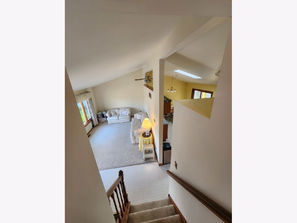
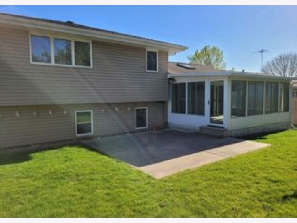
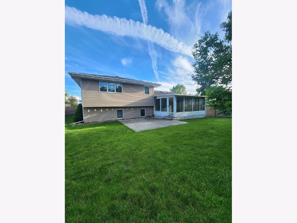
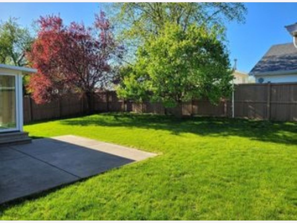
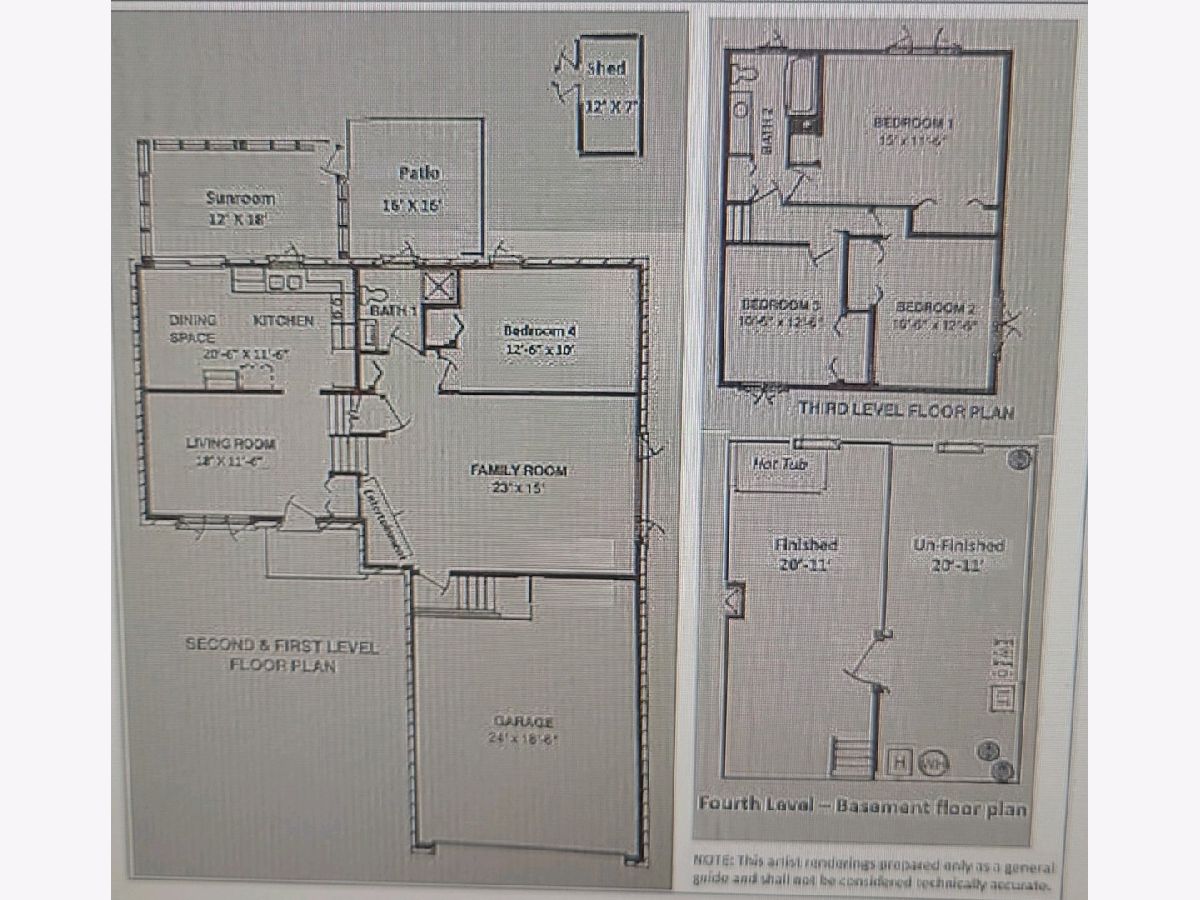
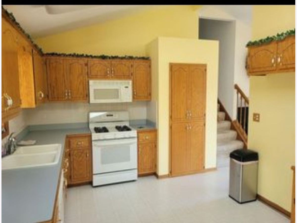
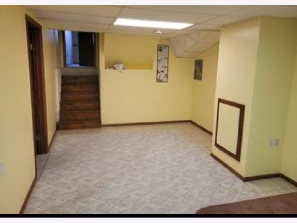
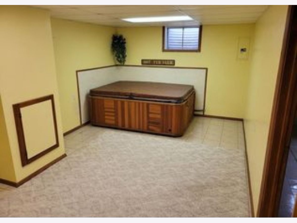
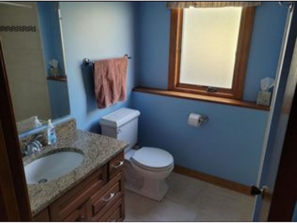
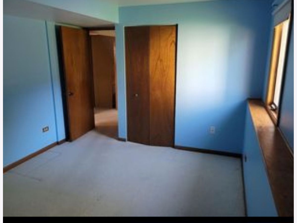
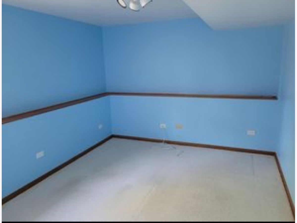
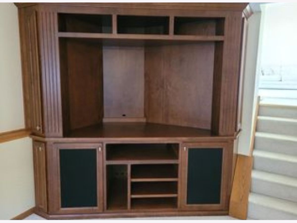
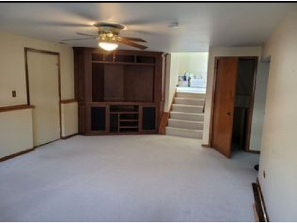
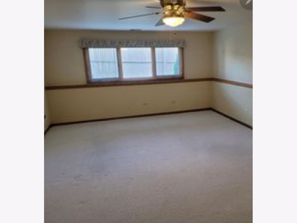
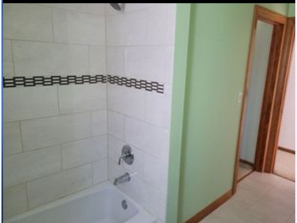
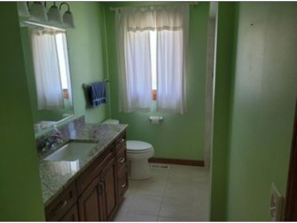
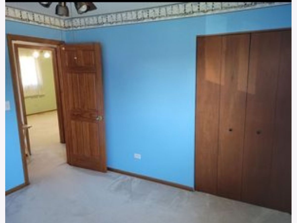
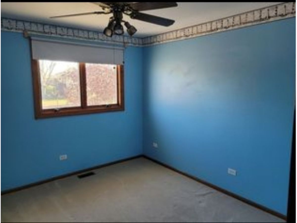
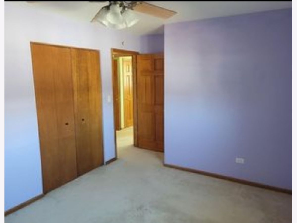
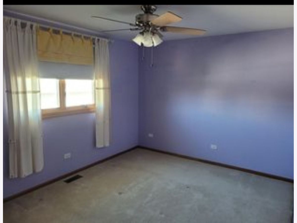
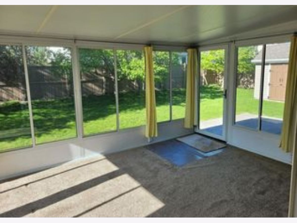
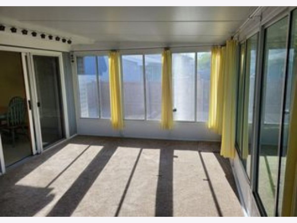
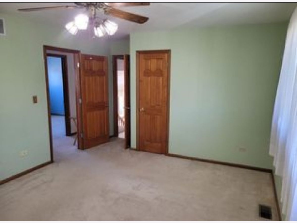
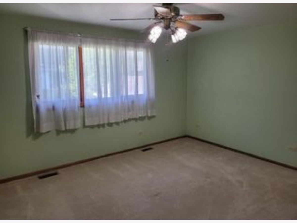
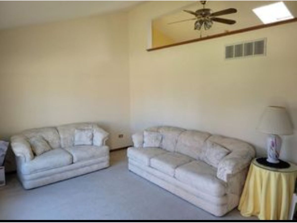
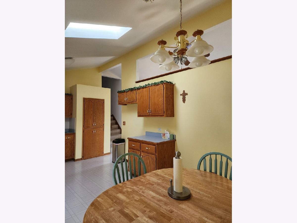
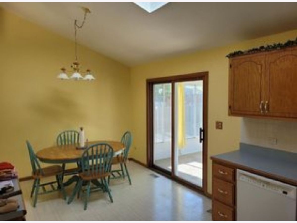
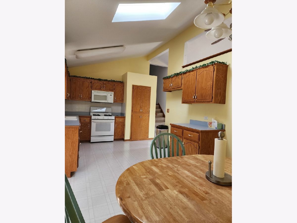
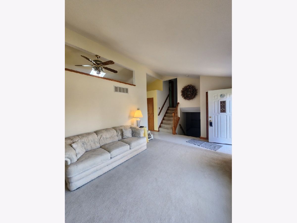
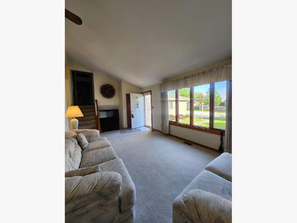
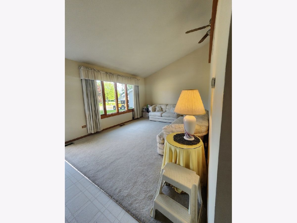
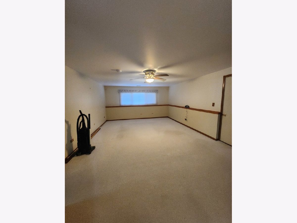
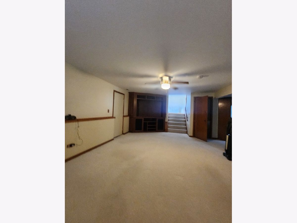
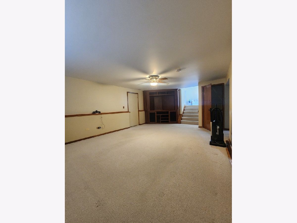
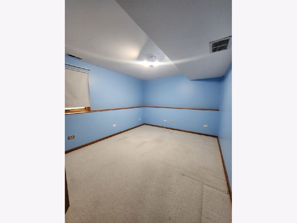
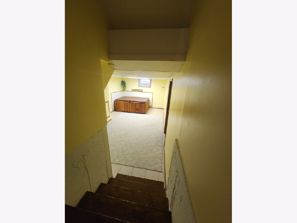
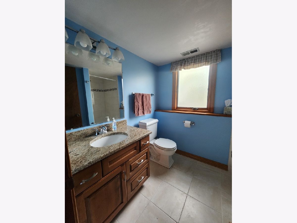
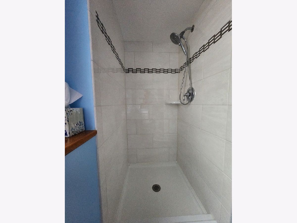
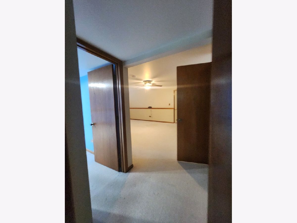
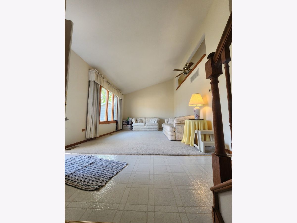
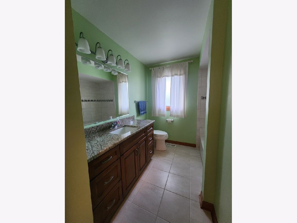
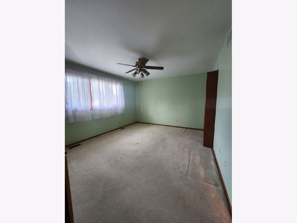
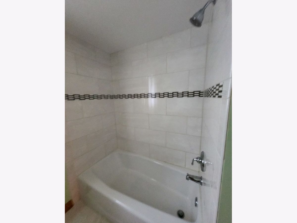
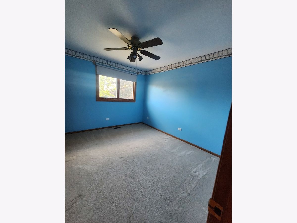
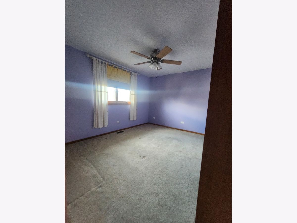
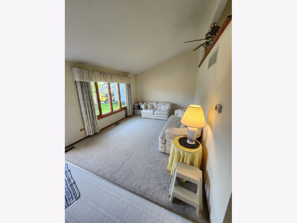
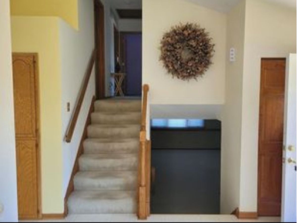
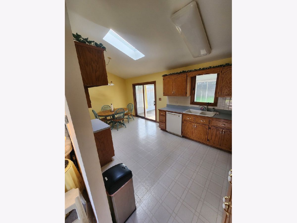
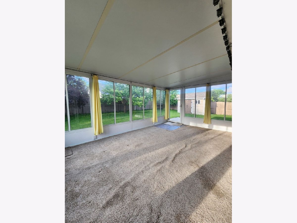
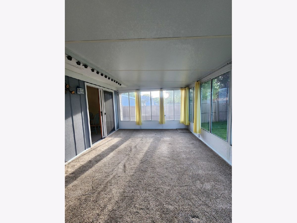
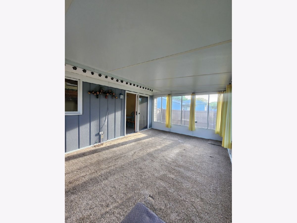
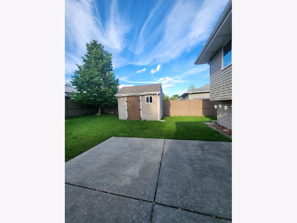
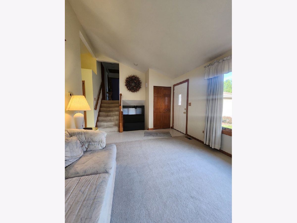
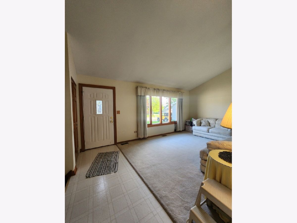
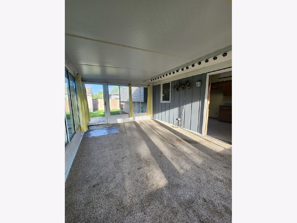
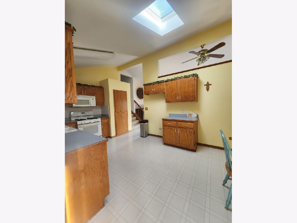
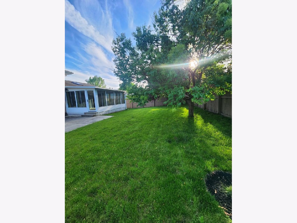
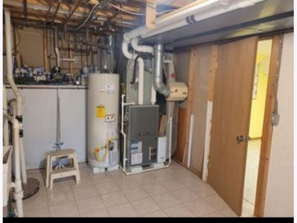
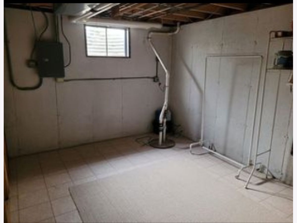
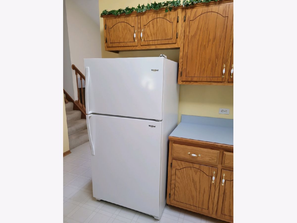
Room Specifics
Total Bedrooms: 4
Bedrooms Above Ground: 4
Bedrooms Below Ground: 0
Dimensions: —
Floor Type: —
Dimensions: —
Floor Type: —
Dimensions: —
Floor Type: —
Full Bathrooms: 2
Bathroom Amenities: Double Sink
Bathroom in Basement: 0
Rooms: —
Basement Description: Partially Finished
Other Specifics
| 2 | |
| — | |
| Concrete | |
| — | |
| — | |
| 70X125 | |
| — | |
| — | |
| — | |
| — | |
| Not in DB | |
| — | |
| — | |
| — | |
| — |
Tax History
| Year | Property Taxes |
|---|---|
| 2024 | $6,618 |
Contact Agent
Nearby Similar Homes
Nearby Sold Comparables
Contact Agent
Listing Provided By
RE/MAX Professionals Select

