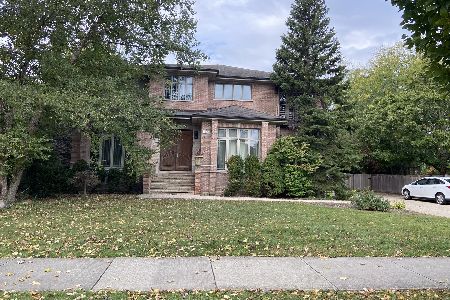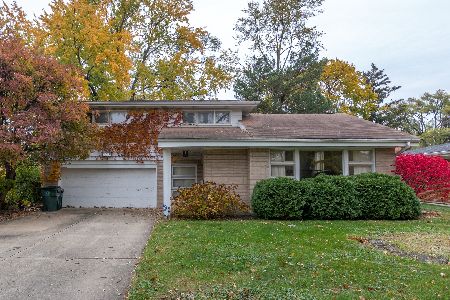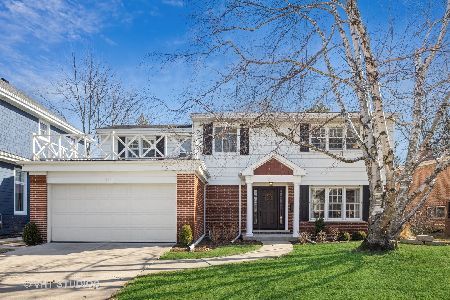2220 Walnut Street, Park Ridge, Illinois 60068
$655,000
|
Sold
|
|
| Status: | Closed |
| Sqft: | 2,625 |
| Cost/Sqft: | $251 |
| Beds: | 4 |
| Baths: | 3 |
| Year Built: | 1960 |
| Property Taxes: | $10,813 |
| Days On Market: | 453 |
| Lot Size: | 0,00 |
Description
Just steps away from Northwest Park and close proximity to Franklin Elementary School. Traditional home with big back yard to create your own outside oasis for your favorite activities. Four bedrooms all on the second floor with new master bath and vintage full bath. First floor has an open flow with refinished hardwood floors, nice light kitchen with lots of cabinet space, fireplace and French doors opening to the back yard. Basement has been newly drywalled with recessed lighting and additional closet space. Potential for office space, indoor exercise area or just additional entertainment. Two car attached garage to keep you dry while getting to your car during adverse weather. This home has much potential, bring your own style of decor to fit the space as is, or make changes to customize for your family desires.
Property Specifics
| Single Family | |
| — | |
| — | |
| 1960 | |
| — | |
| — | |
| No | |
| — |
| Cook | |
| — | |
| — / Not Applicable | |
| — | |
| — | |
| — | |
| 12196142 | |
| 09224170190000 |
Nearby Schools
| NAME: | DISTRICT: | DISTANCE: | |
|---|---|---|---|
|
Grade School
Franklin Elementary School |
64 | — | |
|
Middle School
Emerson Middle School |
64 | Not in DB | |
|
High School
Maine South High School |
207 | Not in DB | |
Property History
| DATE: | EVENT: | PRICE: | SOURCE: |
|---|---|---|---|
| 23 Jun, 2008 | Sold | $619,000 | MRED MLS |
| 11 May, 2007 | Under contract | $619,000 | MRED MLS |
| 6 Mar, 2007 | Listed for sale | $619,000 | MRED MLS |
| 20 Jul, 2015 | Under contract | $0 | MRED MLS |
| 7 Jul, 2015 | Listed for sale | $0 | MRED MLS |
| 9 Dec, 2024 | Sold | $655,000 | MRED MLS |
| 2 Nov, 2024 | Under contract | $659,000 | MRED MLS |
| 24 Oct, 2024 | Listed for sale | $659,000 | MRED MLS |
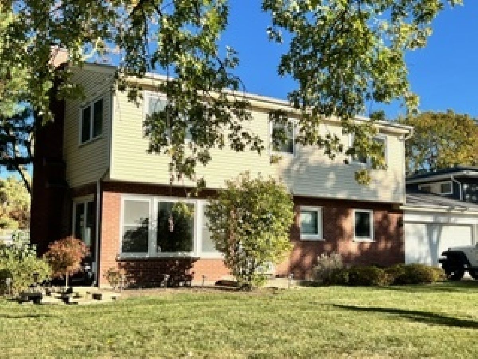
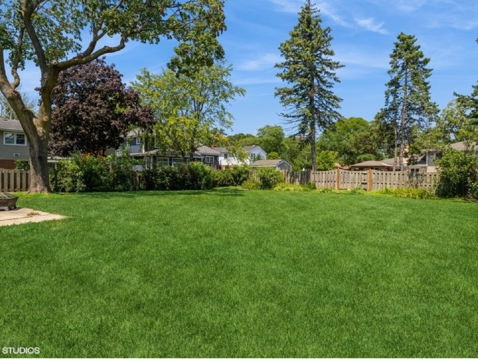
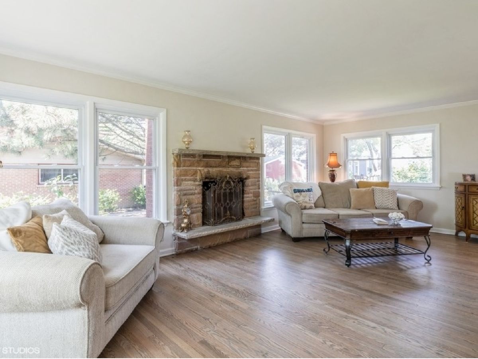
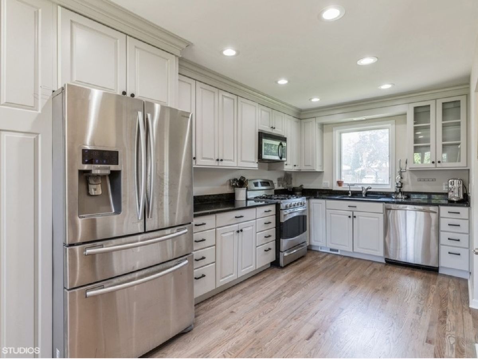
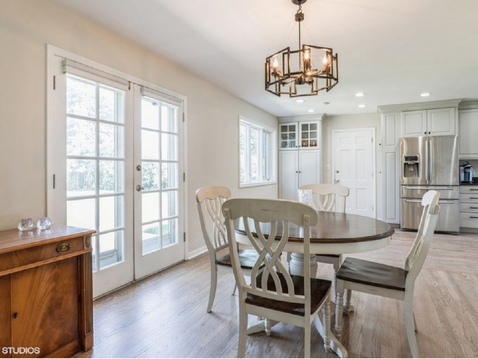
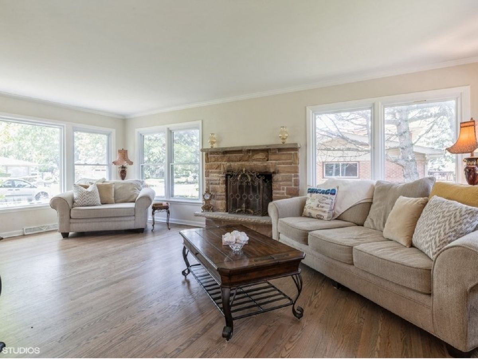
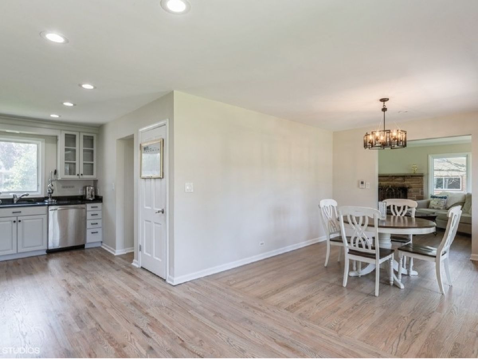
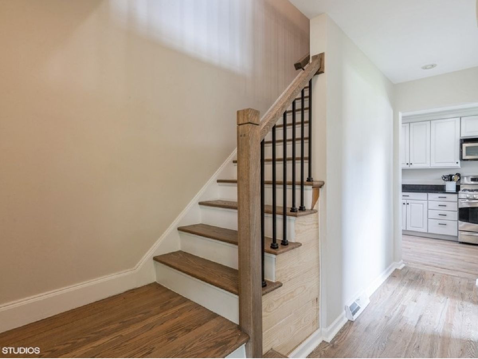
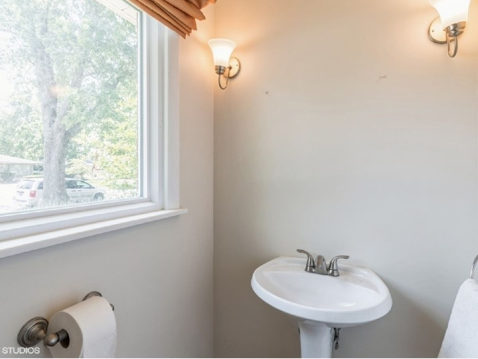
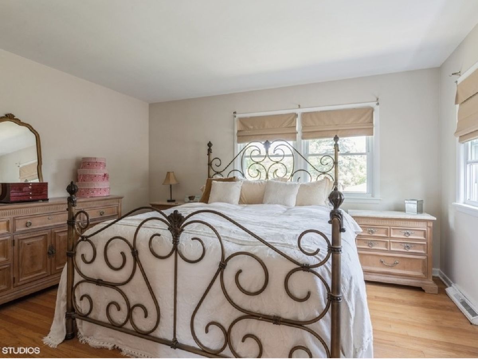
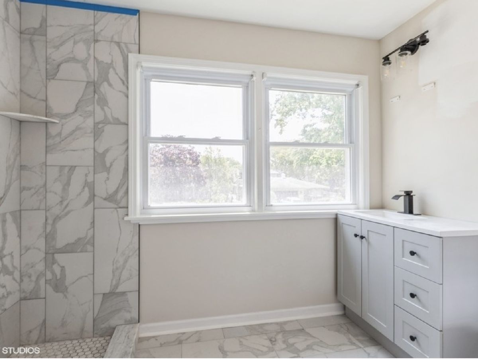
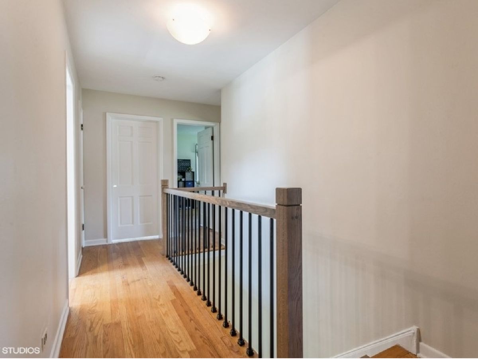
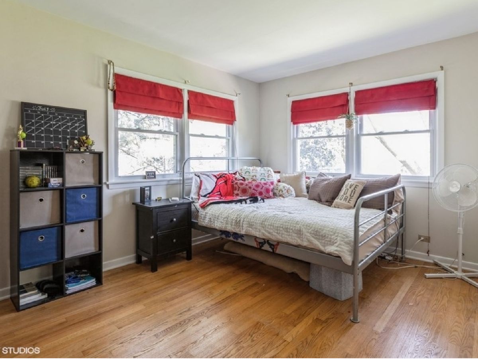
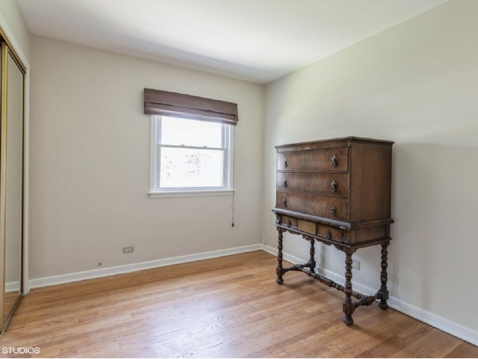
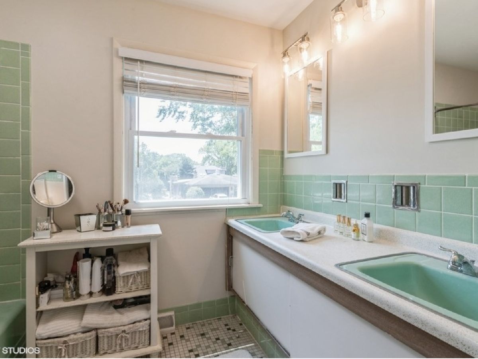
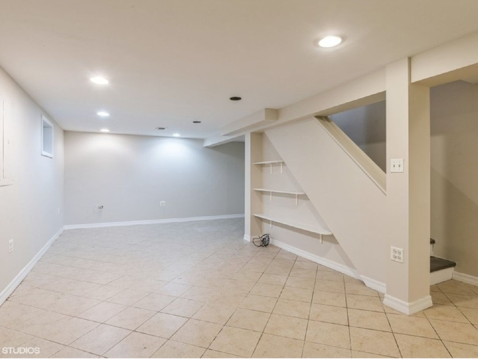
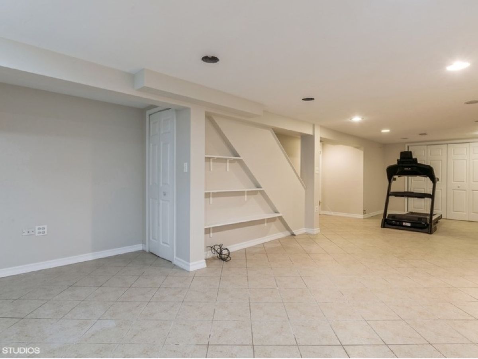
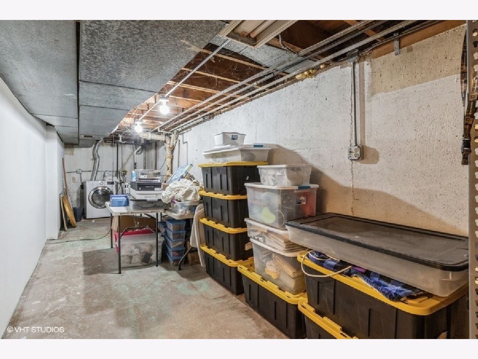
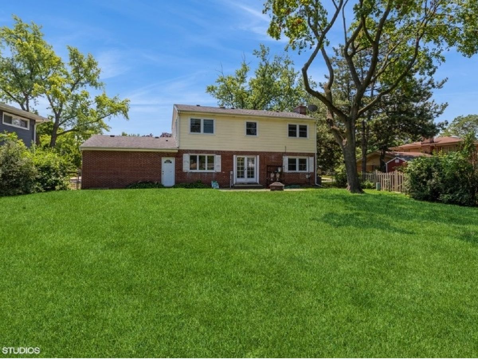
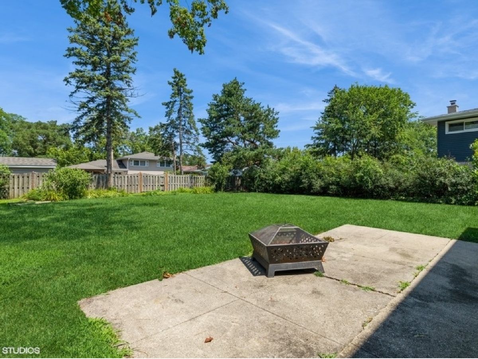
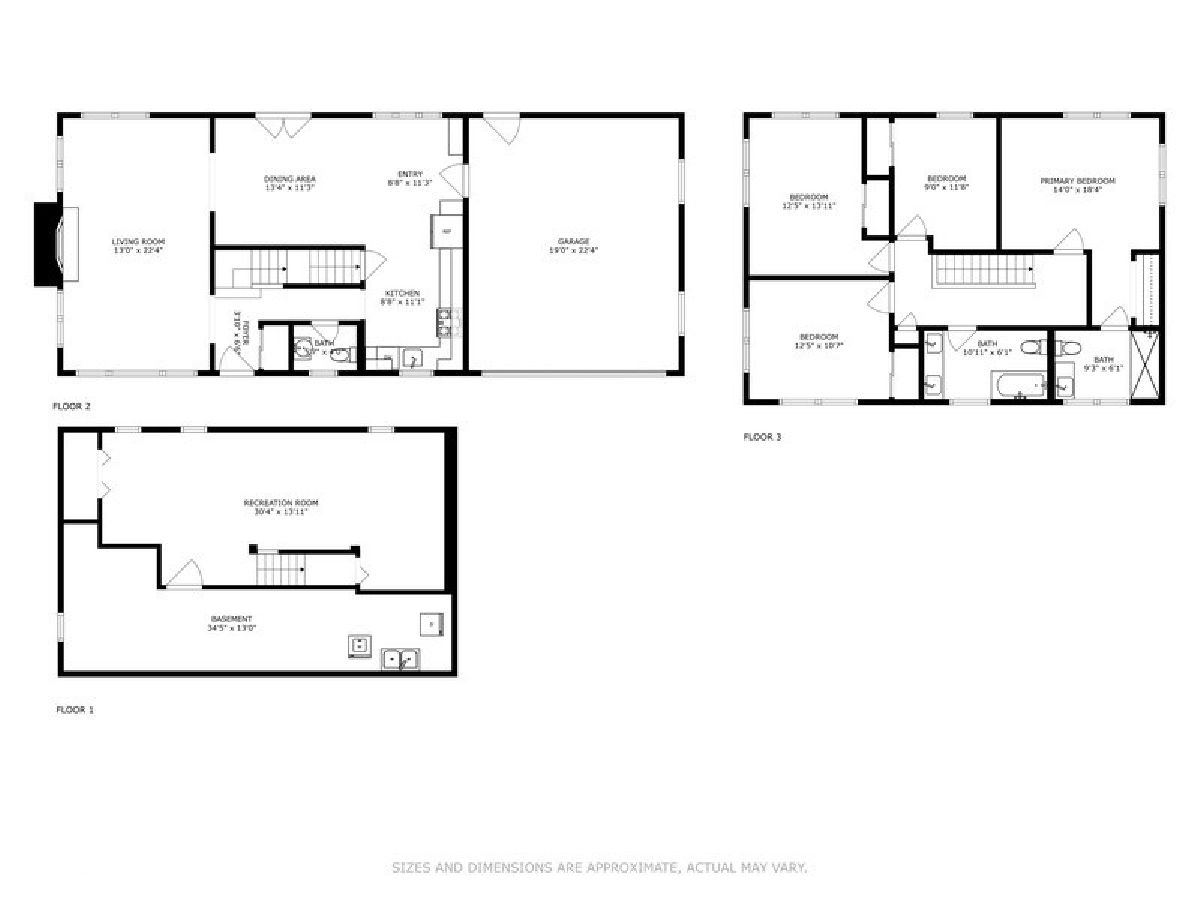
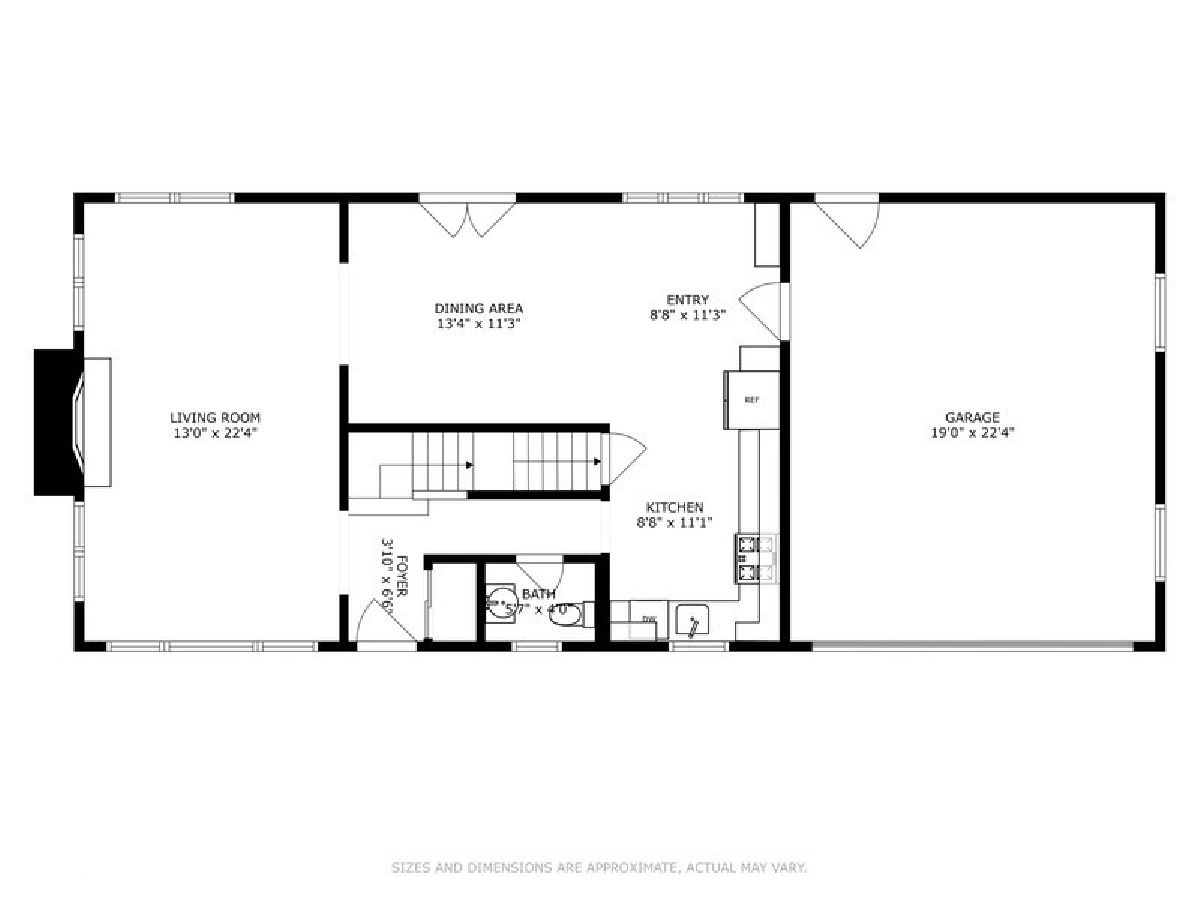
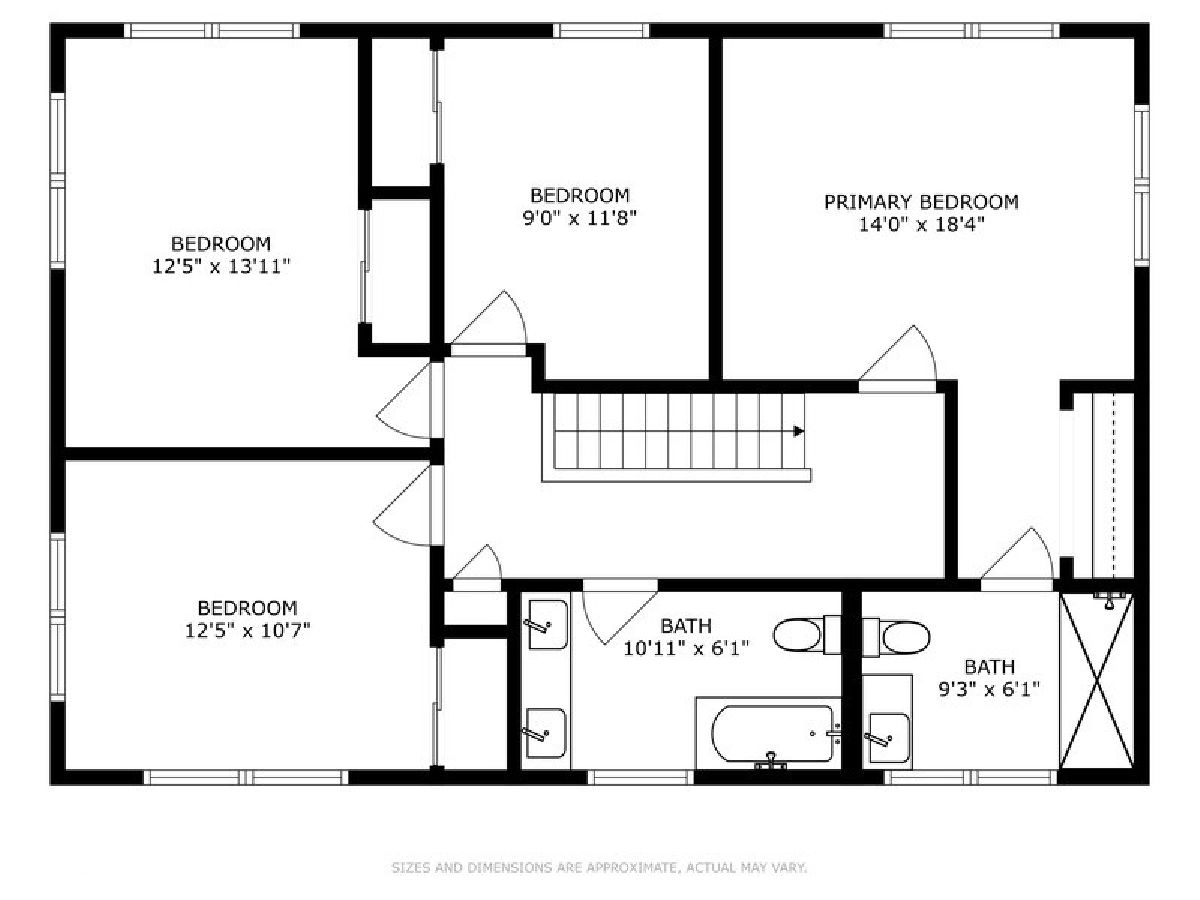
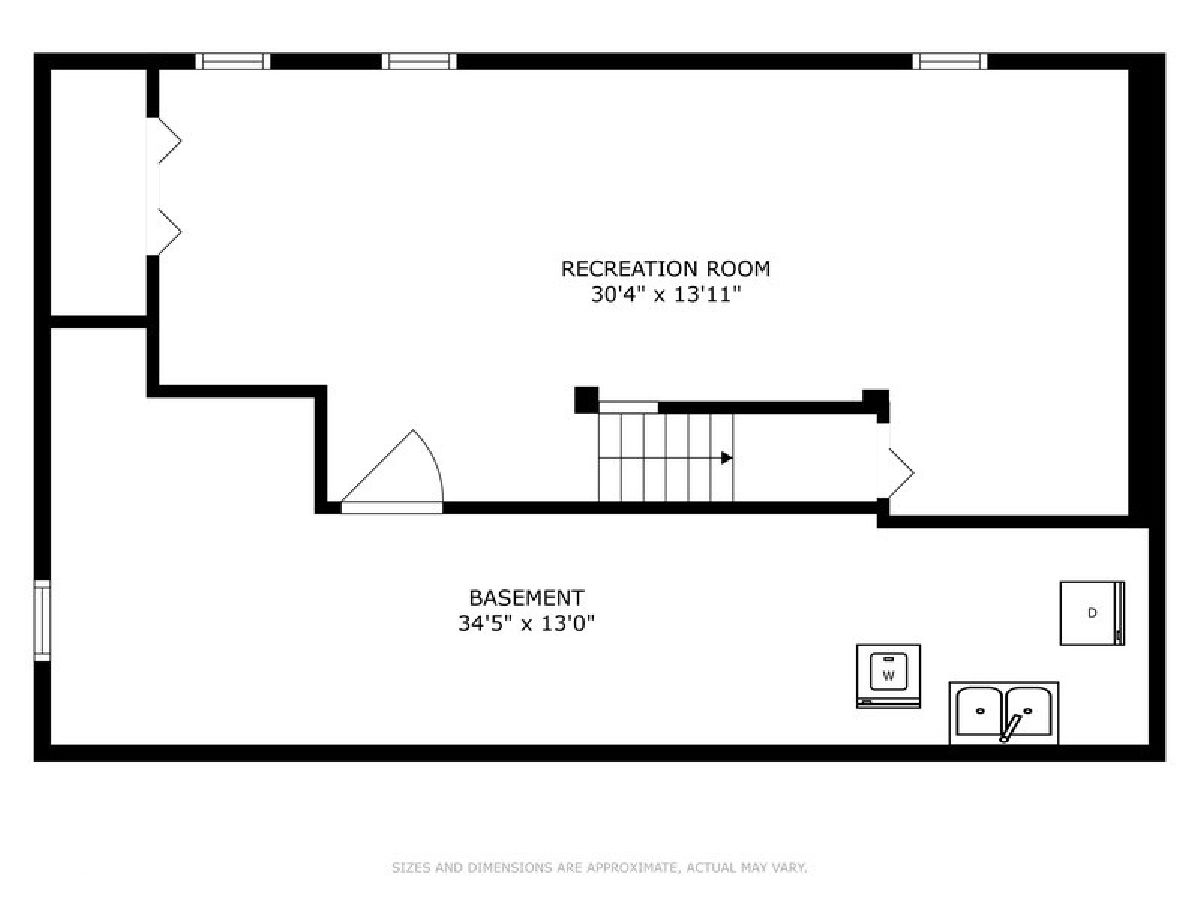
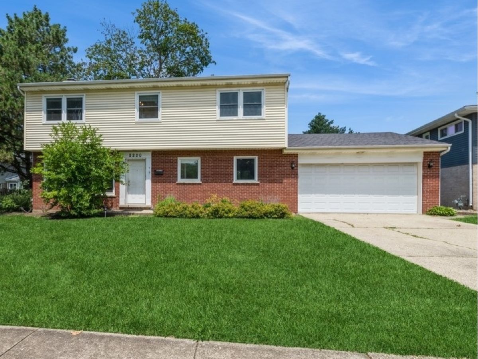
Room Specifics
Total Bedrooms: 4
Bedrooms Above Ground: 4
Bedrooms Below Ground: 0
Dimensions: —
Floor Type: —
Dimensions: —
Floor Type: —
Dimensions: —
Floor Type: —
Full Bathrooms: 3
Bathroom Amenities: —
Bathroom in Basement: 0
Rooms: —
Basement Description: Partially Finished
Other Specifics
| 2 | |
| — | |
| — | |
| — | |
| — | |
| 68 X 133 | |
| — | |
| — | |
| — | |
| — | |
| Not in DB | |
| — | |
| — | |
| — | |
| — |
Tax History
| Year | Property Taxes |
|---|---|
| 2008 | $6,434 |
| 2024 | $10,813 |
Contact Agent
Nearby Similar Homes
Nearby Sold Comparables
Contact Agent
Listing Provided By
@properties Christie's International Real Estate





