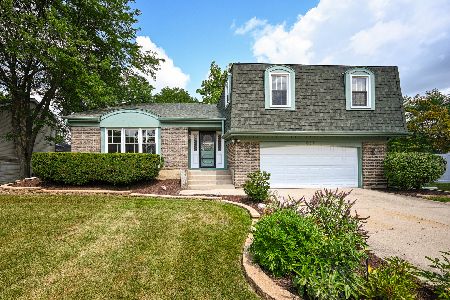2221 Appleby Drive, Wheaton, Illinois 60189
$392,500
|
Sold
|
|
| Status: | Closed |
| Sqft: | 2,398 |
| Cost/Sqft: | $167 |
| Beds: | 4 |
| Baths: | 3 |
| Year Built: | 1979 |
| Property Taxes: | $9,553 |
| Days On Market: | 3527 |
| Lot Size: | 0,00 |
Description
INCREDIBLE LAURELBROOK MODEL WITH SOARING 2-STORY FOYER FEATURES HARDWOOD FLOORS, OVERSIZED KITCHEN AND BREAKFAST ROOM WITH CUSTOM CABINETS AND CORIAN COUNTERTOPS OPENS TO FAMILY ROOM WITH BUILT-IN ENTERTAINMENT AREA AND FIREPLACE WITH OAK MANTLE AND SUNROOM, PLUS FOUR SPACIOUS BEDROOMS, TWO AND HALF BATHS, AND HUGE FINISHED BASEMENT WITH SECOND FIREPLACE. NICELY LANDSCAPED, FENCED YARD WITH OVER-SIZED PAVER PATIO FOR SUMMER ENJOYMENT AND LARGE TWO CAR GARAGE. CONVENIENTLY LOCATED WITH NEARBY SCHOOLS, SHOPPING, WHEATON PARK DISTRICT AND MAJOR TRANSPORTATION ROUTES.
Property Specifics
| Single Family | |
| — | |
| Traditional | |
| 1979 | |
| Full | |
| LAURELBROOK | |
| No | |
| — |
| Du Page | |
| Scottdale | |
| 0 / Not Applicable | |
| None | |
| Lake Michigan,Public | |
| Public Sewer | |
| 09243518 | |
| 0534112009 |
Nearby Schools
| NAME: | DISTRICT: | DISTANCE: | |
|---|---|---|---|
|
Grade School
Arbor View Elementary School |
89 | — | |
|
Middle School
Glen Crest Middle School |
89 | Not in DB | |
|
High School
Glenbard South High School |
87 | Not in DB | |
Property History
| DATE: | EVENT: | PRICE: | SOURCE: |
|---|---|---|---|
| 25 Jul, 2016 | Sold | $392,500 | MRED MLS |
| 15 Jun, 2016 | Under contract | $399,900 | MRED MLS |
| 1 Jun, 2016 | Listed for sale | $399,900 | MRED MLS |
Room Specifics
Total Bedrooms: 4
Bedrooms Above Ground: 4
Bedrooms Below Ground: 0
Dimensions: —
Floor Type: Carpet
Dimensions: —
Floor Type: Carpet
Dimensions: —
Floor Type: Carpet
Full Bathrooms: 3
Bathroom Amenities: —
Bathroom in Basement: 0
Rooms: Breakfast Room,Recreation Room,Foyer,Sun Room
Basement Description: Finished
Other Specifics
| 2 | |
| Concrete Perimeter | |
| Concrete | |
| Patio | |
| — | |
| 130 X 85 | |
| Finished,Unfinished | |
| Full | |
| Vaulted/Cathedral Ceilings | |
| Range, Microwave, Dishwasher, Refrigerator, Washer, Dryer | |
| Not in DB | |
| Sidewalks, Street Lights, Street Paved | |
| — | |
| — | |
| — |
Tax History
| Year | Property Taxes |
|---|---|
| 2016 | $9,553 |
Contact Agent
Nearby Similar Homes
Nearby Sold Comparables
Contact Agent
Listing Provided By
RE/MAX Suburban










