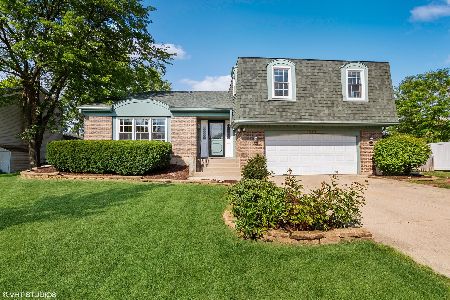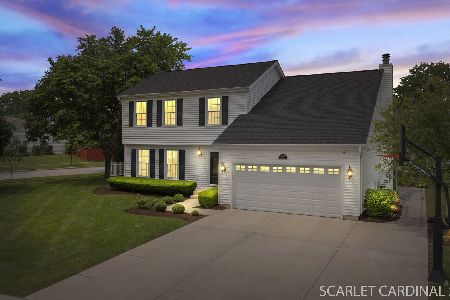1653 Scottdale Circle, Wheaton, Illinois 60189
$415,000
|
Sold
|
|
| Status: | Closed |
| Sqft: | 2,179 |
| Cost/Sqft: | $192 |
| Beds: | 4 |
| Baths: | 3 |
| Year Built: | 1984 |
| Property Taxes: | $10,222 |
| Days On Market: | 1566 |
| Lot Size: | 0,22 |
Description
Incredible Value!...This sought-after Greenbriar model (largest model) is located deep in the heart of great family Scottdale neighborhood. This spacious, freshly painted throughout with brand new carpeting. The kitchen features beautiful cabinets, granite counters, stainless appliances, eat-in kitchen which opens to the family room and large deck. New roof and siding 2019 and new double hung windows in 2018. Excellent location just a short walk to Scottdale Neighborhood Park, Danada Shopping, Restaurants, Wheaton Pool, Park District, Morton Arboretum, and major highways. Short drive to train. This home features Highly regarded Glen Ellyn schools!!!
Property Specifics
| Single Family | |
| — | |
| Traditional | |
| 1984 | |
| None | |
| — | |
| No | |
| 0.22 |
| Du Page | |
| Scottdale | |
| 0 / Not Applicable | |
| None | |
| Lake Michigan,Public | |
| Public Sewer | |
| 11246710 | |
| 0534118038 |
Nearby Schools
| NAME: | DISTRICT: | DISTANCE: | |
|---|---|---|---|
|
Grade School
Arbor View Elementary School |
89 | — | |
|
Middle School
Glen Crest Middle School |
89 | Not in DB | |
|
High School
Glenbard South High School |
87 | Not in DB | |
Property History
| DATE: | EVENT: | PRICE: | SOURCE: |
|---|---|---|---|
| 18 Feb, 2022 | Sold | $415,000 | MRED MLS |
| 15 Jan, 2022 | Under contract | $417,500 | MRED MLS |
| 14 Oct, 2021 | Listed for sale | $417,500 | MRED MLS |
| 25 Aug, 2023 | Sold | $485,000 | MRED MLS |
| 21 Jul, 2023 | Under contract | $485,000 | MRED MLS |
| 14 Jul, 2023 | Listed for sale | $485,000 | MRED MLS |
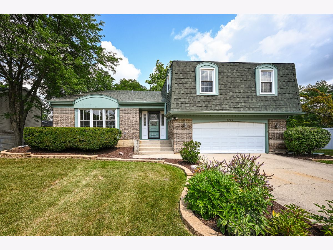
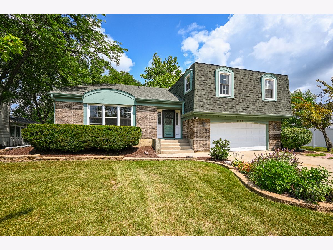
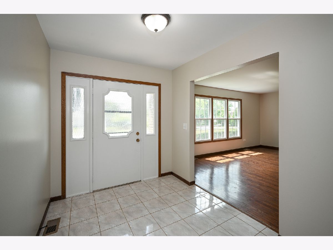
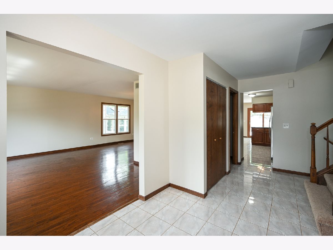
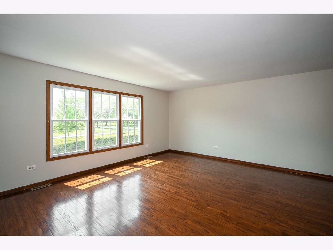
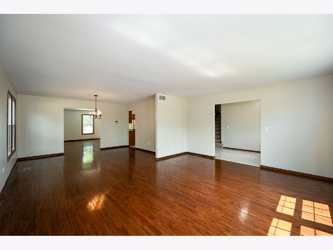
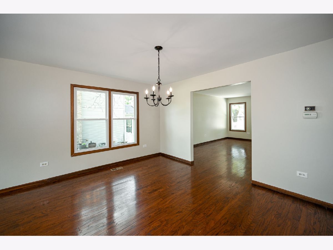
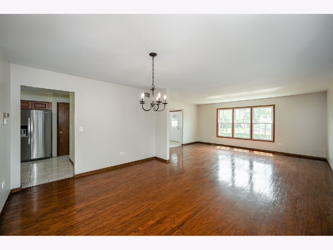
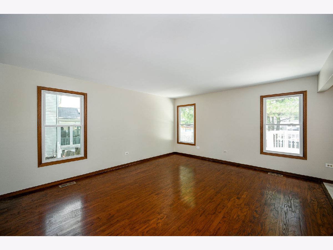
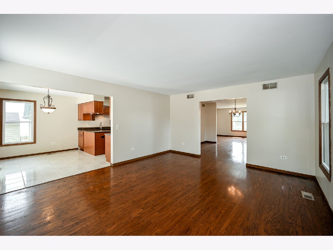
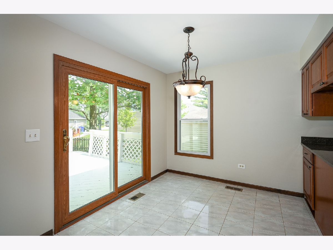
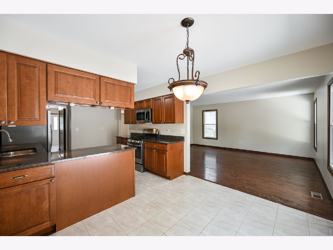
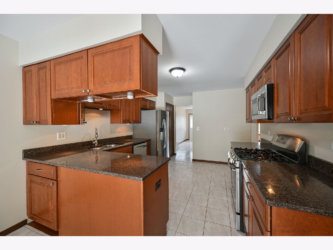
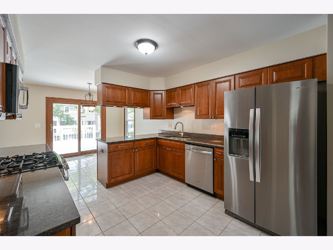
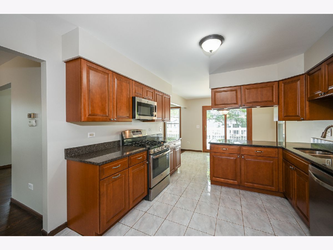
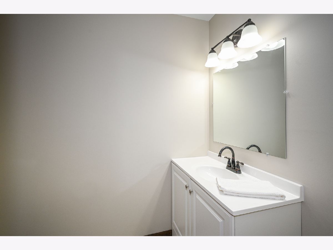
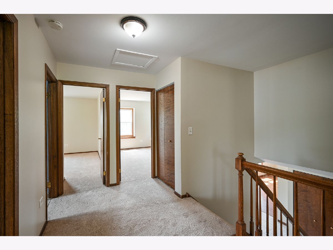
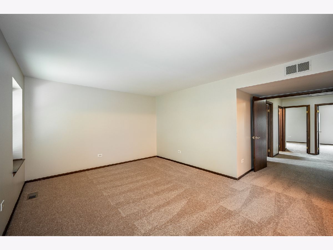
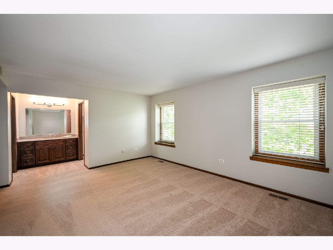
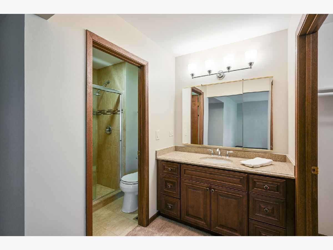
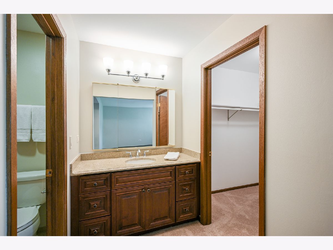
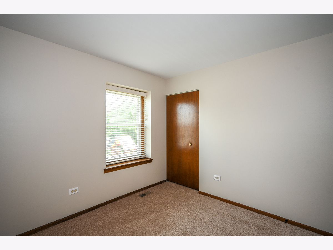
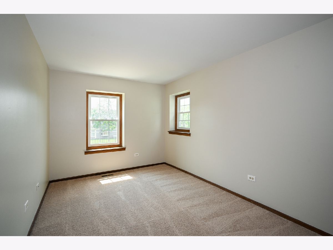
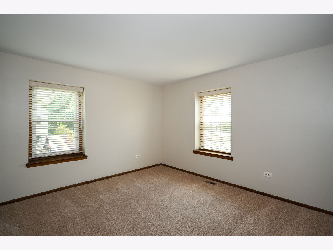
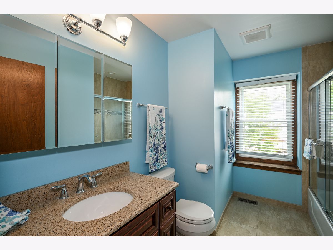
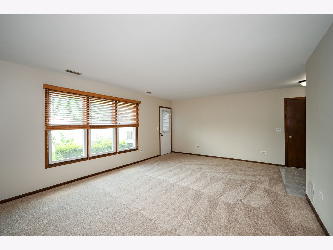
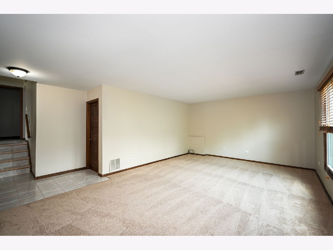
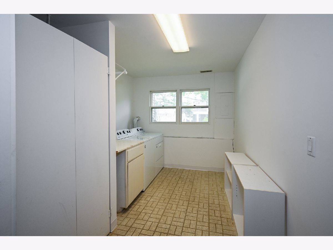
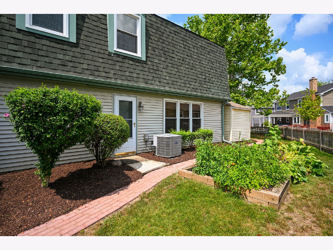
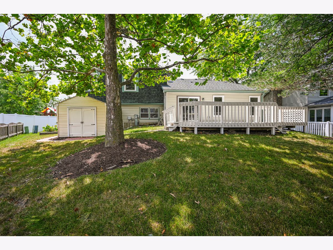
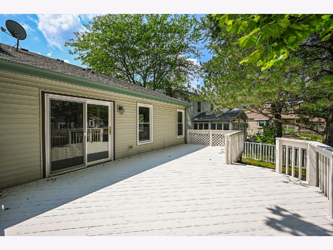
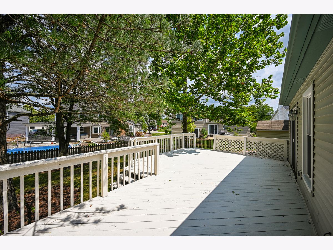
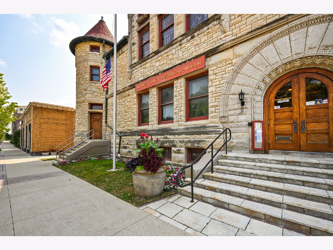
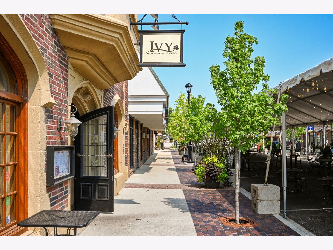
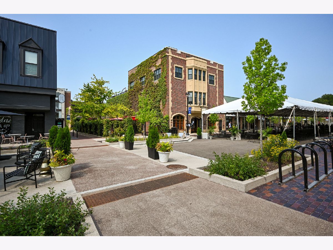
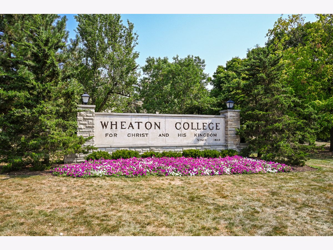
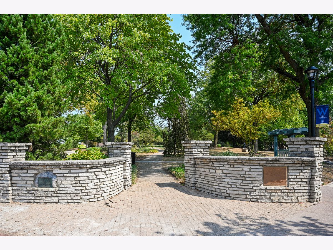
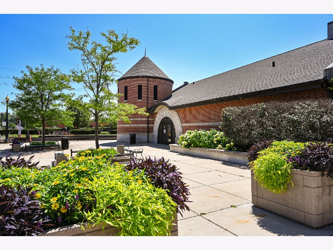
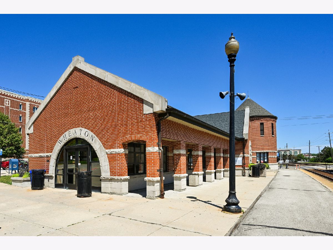
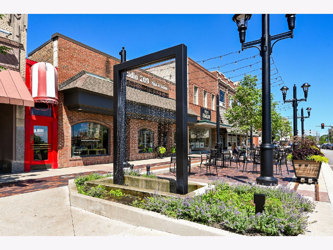
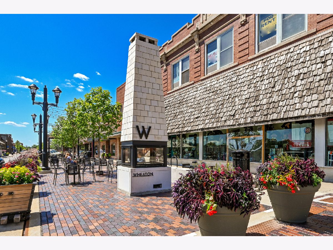
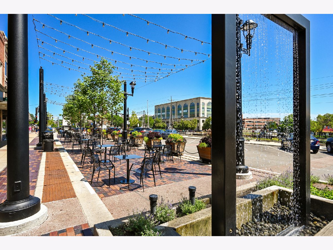
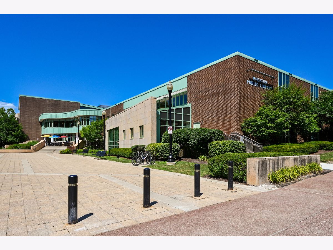
Room Specifics
Total Bedrooms: 4
Bedrooms Above Ground: 4
Bedrooms Below Ground: 0
Dimensions: —
Floor Type: Carpet
Dimensions: —
Floor Type: Carpet
Dimensions: —
Floor Type: Carpet
Full Bathrooms: 3
Bathroom Amenities: —
Bathroom in Basement: —
Rooms: Recreation Room
Basement Description: None
Other Specifics
| 2.5 | |
| Concrete Perimeter | |
| Concrete | |
| Deck, Porch, Storms/Screens | |
| — | |
| 70 X 133 | |
| Unfinished | |
| Full | |
| Hardwood Floors, Granite Counters, Separate Dining Room | |
| Range, Microwave, Dishwasher, Washer, Dryer | |
| Not in DB | |
| Park, Sidewalks, Street Lights, Street Paved | |
| — | |
| — | |
| — |
Tax History
| Year | Property Taxes |
|---|---|
| 2022 | $10,222 |
| 2023 | $10,134 |
Contact Agent
Nearby Similar Homes
Nearby Sold Comparables
Contact Agent
Listing Provided By
RE/MAX Suburban



